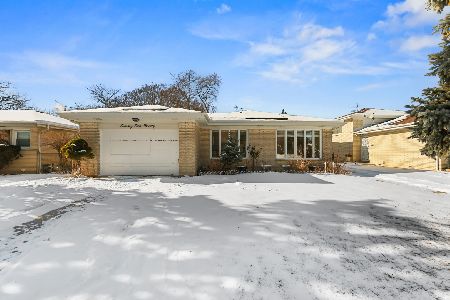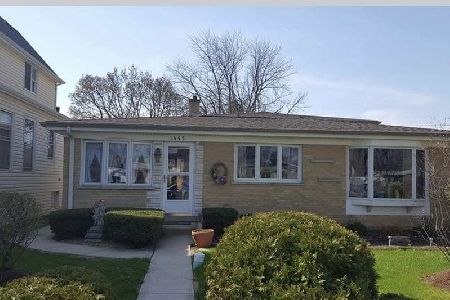1101 Stockton Avenue, Des Plaines, Illinois 60018
$315,000
|
Sold
|
|
| Status: | Closed |
| Sqft: | 1,044 |
| Cost/Sqft: | $307 |
| Beds: | 3 |
| Baths: | 2 |
| Year Built: | 1960 |
| Property Taxes: | $4,773 |
| Days On Market: | 2813 |
| Lot Size: | 0,17 |
Description
Welcome Home! Recently remodeled home on quiet street within walking distance to beautiful Lake Opeka! All major components rehabbed an/or replaced over last 10 years - inside and outside!! Renovated kitchen, cabinets, flooring, bathrooms and basement!! Freshly painted! Stroll to the park and enjoy the sunsets overlooking the lake. Great Tri-level with front carport and storage! Hardwood floors throughout! Wonderful finished lower level with full bath & exterior access! Large storage shed with dog kennel and beautiful landscaping with in ground sprinkler system and over-sized patio out back! Brand new water heater in 2018, new washer/dryer in 2015, new 2.5 car garage, new roof/gutters and concrete driveway in 2010, new landscaping and sprinklers in 2011, newer furnace/AC in 2007 and newer windows! Minutes to Kennedy Expressway! Don't miss - priced to sell! Come see this truly wonderful home!
Property Specifics
| Single Family | |
| — | |
| Tri-Level | |
| 1960 | |
| Partial,Walkout | |
| — | |
| No | |
| 0.17 |
| Cook | |
| Lake Opeka | |
| 0 / Not Applicable | |
| None | |
| Public | |
| Public Sewer | |
| 09961020 | |
| 09291030100000 |
Nearby Schools
| NAME: | DISTRICT: | DISTANCE: | |
|---|---|---|---|
|
Grade School
Plainfield Elementary School |
62 | — | |
|
Middle School
Algonquin Middle School |
62 | Not in DB | |
|
High School
Maine West High School |
207 | Not in DB | |
Property History
| DATE: | EVENT: | PRICE: | SOURCE: |
|---|---|---|---|
| 10 Jun, 2008 | Sold | $275,000 | MRED MLS |
| 30 Apr, 2008 | Under contract | $299,900 | MRED MLS |
| 24 Jan, 2008 | Listed for sale | $299,900 | MRED MLS |
| 1 Aug, 2018 | Sold | $315,000 | MRED MLS |
| 7 Jun, 2018 | Under contract | $320,000 | MRED MLS |
| — | Last price change | $334,000 | MRED MLS |
| 23 May, 2018 | Listed for sale | $334,000 | MRED MLS |
Room Specifics
Total Bedrooms: 3
Bedrooms Above Ground: 3
Bedrooms Below Ground: 0
Dimensions: —
Floor Type: Hardwood
Dimensions: —
Floor Type: Hardwood
Full Bathrooms: 2
Bathroom Amenities: —
Bathroom in Basement: 1
Rooms: No additional rooms
Basement Description: Finished,Exterior Access
Other Specifics
| 3.5 | |
| Concrete Perimeter | |
| Concrete | |
| Patio, Storms/Screens | |
| — | |
| 56X125X57X125 | |
| Unfinished | |
| None | |
| Hardwood Floors | |
| Range, Microwave, Dishwasher, Refrigerator, Washer, Dryer, Disposal, Stainless Steel Appliance(s) | |
| Not in DB | |
| Sidewalks, Street Lights, Street Paved | |
| — | |
| — | |
| — |
Tax History
| Year | Property Taxes |
|---|---|
| 2008 | $3,361 |
| 2018 | $4,773 |
Contact Agent
Nearby Similar Homes
Nearby Sold Comparables
Contact Agent
Listing Provided By
USA Real Estate LTD









