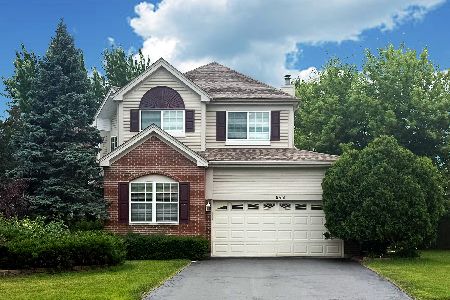1081 Vista Drive, Gurnee, Illinois 60031
$410,000
|
Sold
|
|
| Status: | Closed |
| Sqft: | 3,148 |
| Cost/Sqft: | $130 |
| Beds: | 4 |
| Baths: | 5 |
| Year Built: | 1995 |
| Property Taxes: | $11,540 |
| Days On Market: | 2471 |
| Lot Size: | 0,28 |
Description
Beautiful Open Concept Gem in this Lovely Desired Floorplan with almost 5,000 Square Foot of Finished Living Space! Large Master Suite with His & Her Basins, Soaker Garden Tub and Shower! Gourmet Kit w/ Stainless Steel Appliances, Pantry, Breakfast Bar Island, 42" cabinets w/detailed crown molding & Granite Counters Joins with Large Family Room with Fireplace! 1st Floor Office/Den. Mud Room at Garage Entry opens to LARGE Laundry Room with loads of cabinetry and countertop with Utility Sink! Professionally Landscaped Yard compliments the Gorgeous Curb Appeal! Backyard is a beauty with duo levels of Entertaining Space and Outdoor Dining! Basement has sooo much to offer...Bedroom Suite with walk in Closet and Full Bath; additional full bath, New Built in Bar and Custom Cabinetry, Large Rec Room Space and Media Room (Wall Mount TV & Theatre Couch Stay!) Close to everything!
Property Specifics
| Single Family | |
| — | |
| Traditional | |
| 1995 | |
| Full,English | |
| — | |
| No | |
| 0.28 |
| Lake | |
| Conservancy | |
| 120 / Annual | |
| Insurance,Other | |
| Public | |
| Public Sewer | |
| 10357659 | |
| 07183060090000 |
Nearby Schools
| NAME: | DISTRICT: | DISTANCE: | |
|---|---|---|---|
|
Grade School
Woodland Elementary School |
50 | — | |
|
Middle School
Woodland Middle School |
50 | Not in DB | |
|
High School
Warren Township High School |
121 | Not in DB | |
Property History
| DATE: | EVENT: | PRICE: | SOURCE: |
|---|---|---|---|
| 16 Nov, 2012 | Sold | $322,000 | MRED MLS |
| 28 Sep, 2012 | Under contract | $324,900 | MRED MLS |
| 19 Sep, 2012 | Listed for sale | $324,900 | MRED MLS |
| 16 Oct, 2015 | Sold | $340,000 | MRED MLS |
| 11 Sep, 2015 | Under contract | $360,000 | MRED MLS |
| — | Last price change | $375,000 | MRED MLS |
| 20 Apr, 2015 | Listed for sale | $429,900 | MRED MLS |
| 17 Jun, 2019 | Sold | $410,000 | MRED MLS |
| 26 Apr, 2019 | Under contract | $408,000 | MRED MLS |
| 26 Apr, 2019 | Listed for sale | $408,000 | MRED MLS |
Room Specifics
Total Bedrooms: 5
Bedrooms Above Ground: 4
Bedrooms Below Ground: 1
Dimensions: —
Floor Type: Wood Laminate
Dimensions: —
Floor Type: Wood Laminate
Dimensions: —
Floor Type: Wood Laminate
Dimensions: —
Floor Type: —
Full Bathrooms: 5
Bathroom Amenities: Separate Shower,Double Sink,Garden Tub,Soaking Tub
Bathroom in Basement: 1
Rooms: Bedroom 5,Recreation Room,Play Room,Foyer,Eating Area,Office,Theatre Room,Deck
Basement Description: Finished,Other,Egress Window
Other Specifics
| 3 | |
| Concrete Perimeter | |
| Asphalt | |
| Deck, Patio, Porch, Invisible Fence | |
| Fenced Yard,Landscaped,Mature Trees | |
| 79X152X88X142 | |
| Full | |
| Full | |
| Vaulted/Cathedral Ceilings, Bar-Dry, Hardwood Floors, In-Law Arrangement, First Floor Laundry, Walk-In Closet(s) | |
| Range, Microwave, Dishwasher, Refrigerator, Washer, Dryer, Disposal, Stainless Steel Appliance(s), Built-In Oven | |
| Not in DB | |
| Sidewalks, Street Lights, Street Paved | |
| — | |
| — | |
| Gas Log, Gas Starter |
Tax History
| Year | Property Taxes |
|---|---|
| 2012 | $10,241 |
| 2015 | $11,669 |
| 2019 | $11,540 |
Contact Agent
Nearby Similar Homes
Nearby Sold Comparables
Contact Agent
Listing Provided By
Baird & Warner











