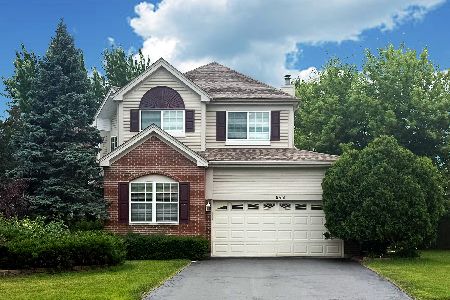1081 Vista Drive, Gurnee, Illinois 60031
$322,000
|
Sold
|
|
| Status: | Closed |
| Sqft: | 3,148 |
| Cost/Sqft: | $103 |
| Beds: | 6 |
| Baths: | 5 |
| Year Built: | 1995 |
| Property Taxes: | $10,241 |
| Days On Market: | 4883 |
| Lot Size: | 0,28 |
Description
This is the house you were waiting for! Large 2-story w/finished basement in great location. Eat-in KT w/island & breakfast bar,FR w/fireplace, 1st floor DEN. BMT finished with 2 br, 2 full bth, Rec RM. Deck, hardwood floors and stairs, all upstairs brms have vaulted ceilings. Master suite with walk-in closet. Great location. SOLD "AS-IS". No survey and disclosures.Good condition.
Property Specifics
| Single Family | |
| — | |
| Traditional | |
| 1995 | |
| Full,English | |
| 2-STORY | |
| No | |
| 0.28 |
| Lake | |
| Ravinia Woods | |
| 75 / Annual | |
| None | |
| Public | |
| Public Sewer | |
| 08164073 | |
| 07183060090000 |
Nearby Schools
| NAME: | DISTRICT: | DISTANCE: | |
|---|---|---|---|
|
Grade School
Woodland Elementary School |
50 | — | |
|
Middle School
Woodland Middle School |
50 | Not in DB | |
|
High School
Warren Township High School |
121 | Not in DB | |
Property History
| DATE: | EVENT: | PRICE: | SOURCE: |
|---|---|---|---|
| 16 Nov, 2012 | Sold | $322,000 | MRED MLS |
| 28 Sep, 2012 | Under contract | $324,900 | MRED MLS |
| 19 Sep, 2012 | Listed for sale | $324,900 | MRED MLS |
| 16 Oct, 2015 | Sold | $340,000 | MRED MLS |
| 11 Sep, 2015 | Under contract | $360,000 | MRED MLS |
| — | Last price change | $375,000 | MRED MLS |
| 20 Apr, 2015 | Listed for sale | $429,900 | MRED MLS |
| 17 Jun, 2019 | Sold | $410,000 | MRED MLS |
| 26 Apr, 2019 | Under contract | $408,000 | MRED MLS |
| 26 Apr, 2019 | Listed for sale | $408,000 | MRED MLS |
Room Specifics
Total Bedrooms: 6
Bedrooms Above Ground: 6
Bedrooms Below Ground: 0
Dimensions: —
Floor Type: Carpet
Dimensions: —
Floor Type: Carpet
Dimensions: —
Floor Type: Carpet
Dimensions: —
Floor Type: —
Dimensions: —
Floor Type: —
Full Bathrooms: 5
Bathroom Amenities: Whirlpool,Separate Shower,Double Sink
Bathroom in Basement: 1
Rooms: Bedroom 5,Bedroom 6,Breakfast Room,Den,Foyer,Recreation Room
Basement Description: Finished
Other Specifics
| 3 | |
| Concrete Perimeter | |
| Asphalt | |
| Deck | |
| Landscaped | |
| 78X152X88X141 | |
| Unfinished | |
| Full | |
| Vaulted/Cathedral Ceilings, Hardwood Floors, First Floor Laundry | |
| Range, Microwave, Dishwasher, Refrigerator, Washer, Dryer, Disposal | |
| Not in DB | |
| Sidewalks, Street Lights, Street Paved | |
| — | |
| — | |
| Gas Log, Gas Starter |
Tax History
| Year | Property Taxes |
|---|---|
| 2012 | $10,241 |
| 2015 | $11,669 |
| 2019 | $11,540 |
Contact Agent
Nearby Similar Homes
Nearby Sold Comparables
Contact Agent
Listing Provided By
RE/MAX Advantage Realty











