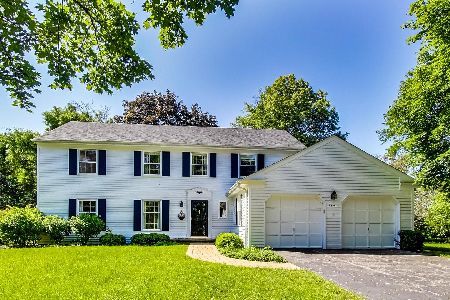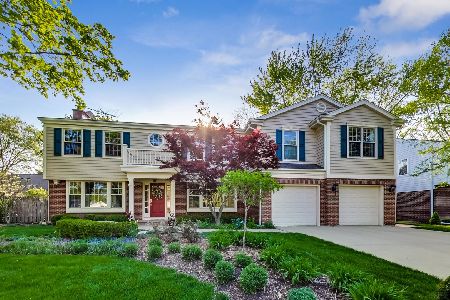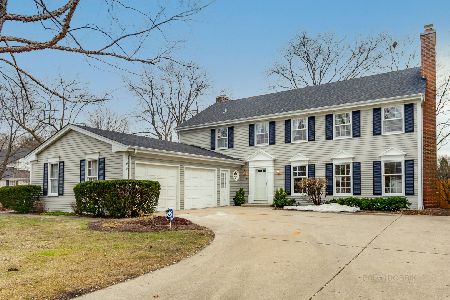1081 Woodbine Lane, Northbrook, Illinois 60062
$990,000
|
Sold
|
|
| Status: | Closed |
| Sqft: | 2,890 |
| Cost/Sqft: | $310 |
| Beds: | 4 |
| Baths: | 5 |
| Year Built: | 1965 |
| Property Taxes: | $17,598 |
| Days On Market: | 341 |
| Lot Size: | 0,46 |
Description
MULTIPLE OFFERS RECEIVED, seller requesting best & final by 7pm 2/23. Really special home in the highly desirable St. Stephen's Green neighborhood! One of the largest lots in the area - almost 1/2 acre on a cul de sac just a few lots down from Westmoor Elementary School! Flooded with natural light from many south facing windows overlooking the beautiful yard, this home has almost 3,000sf with hardwood floors throughout most of the home. The main level has entertaining size living and dining rooms, cozy family room, eat in kitchen and a sun room. A large laundry room/mud room and 2 powder rooms complete the main level. Upstairs are 4 spacious bedrooms, all with hardwood floors, including a primary bedroom with multiple closets. Both primary and hall bath were updated. The large finished basement was very nicely done with a bar area, large rec room, full bath and ample storage. Dual zone HVAC, beautiful brick paver driveway and patio. This is a great opportunity to make this house your own and enjoy for many years just as the sellers have - and take advantage of the perfect location near schools, town, library, parks and train.
Property Specifics
| Single Family | |
| — | |
| — | |
| 1965 | |
| — | |
| — | |
| No | |
| 0.46 |
| Cook | |
| St Stephens Green | |
| — / Not Applicable | |
| — | |
| — | |
| — | |
| 12279893 | |
| 04091020340000 |
Nearby Schools
| NAME: | DISTRICT: | DISTANCE: | |
|---|---|---|---|
|
Grade School
Westmoor Elementary School |
28 | — | |
|
Middle School
Northbrook Junior High School |
28 | Not in DB | |
|
High School
Glenbrook North High School |
225 | Not in DB | |
Property History
| DATE: | EVENT: | PRICE: | SOURCE: |
|---|---|---|---|
| 19 Mar, 2025 | Sold | $990,000 | MRED MLS |
| 23 Feb, 2025 | Under contract | $895,000 | MRED MLS |
| 19 Feb, 2025 | Listed for sale | $895,000 | MRED MLS |
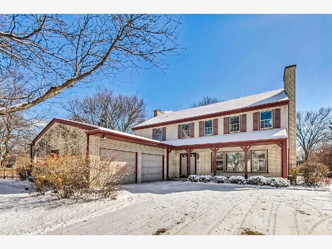
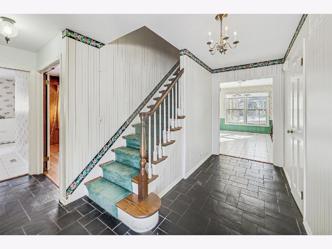
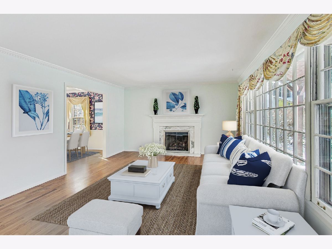
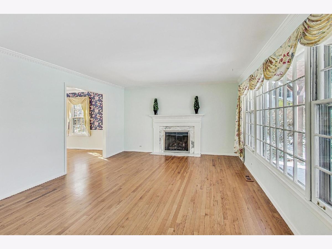
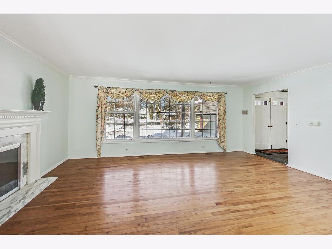
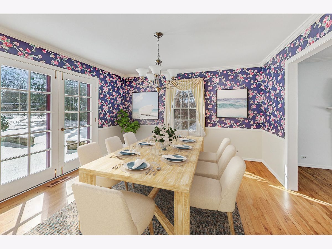
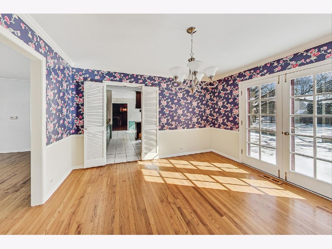
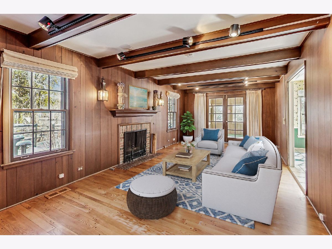
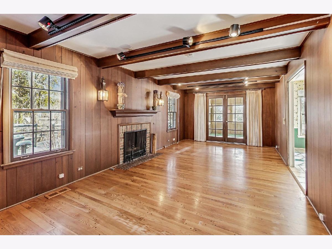
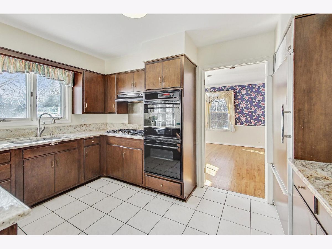
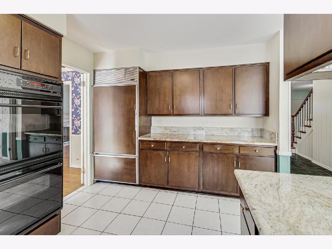
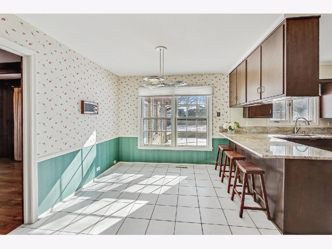
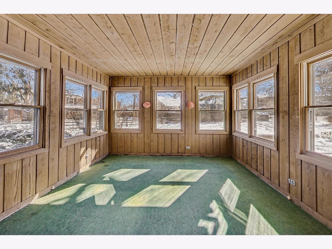
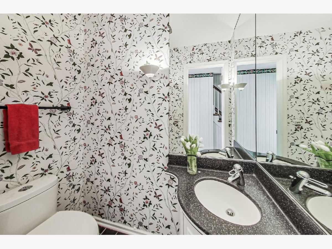
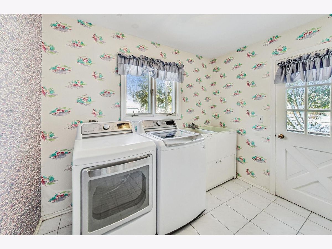
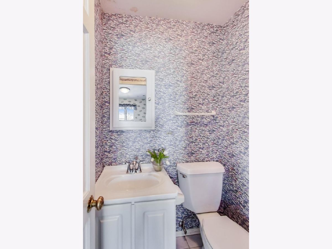
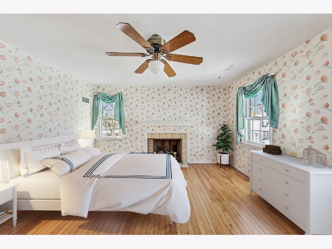
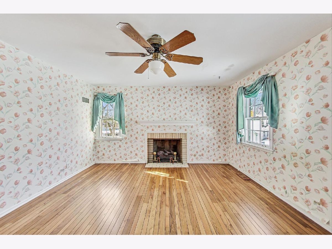
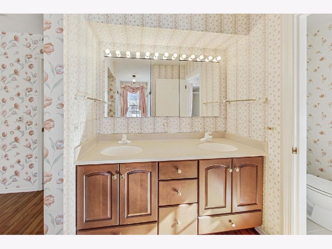
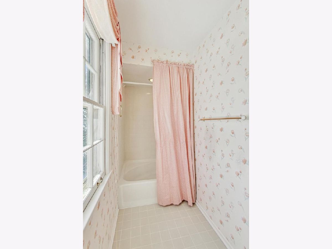
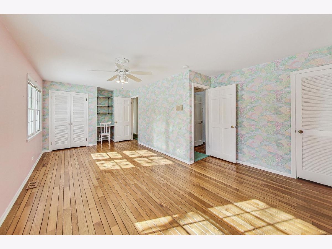
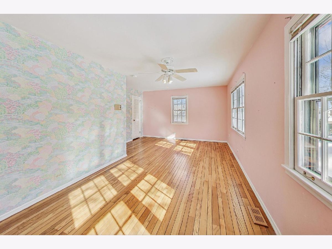
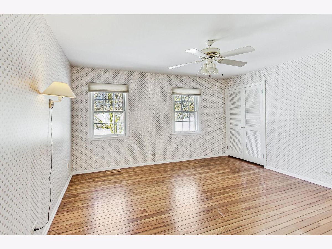
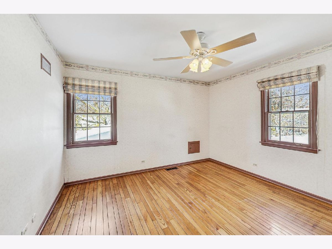
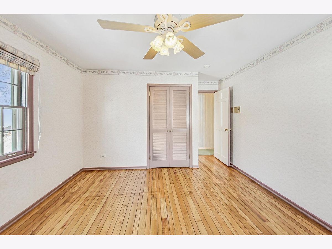
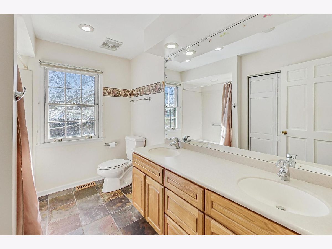
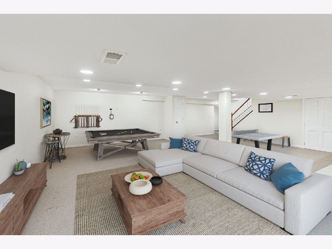
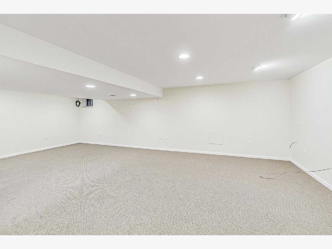
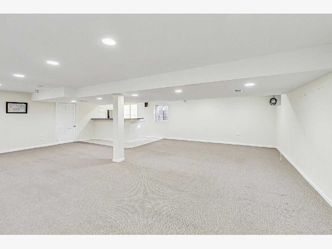
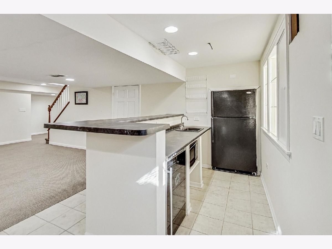
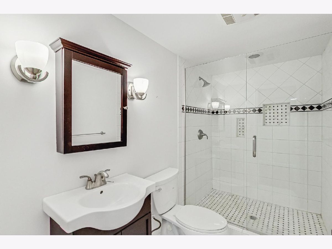
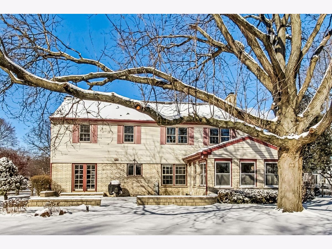
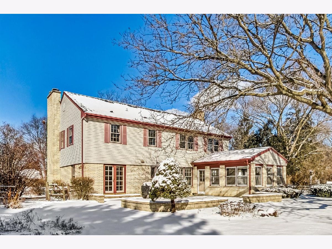
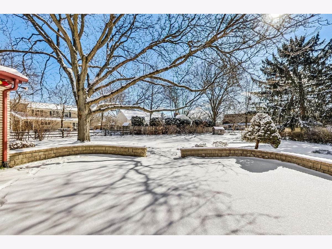
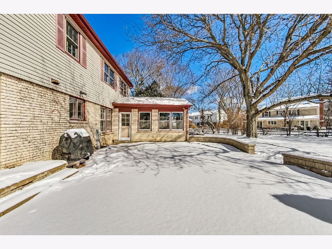
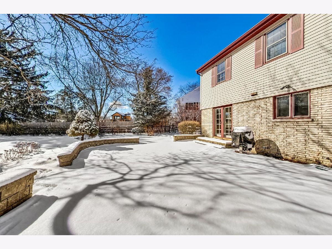
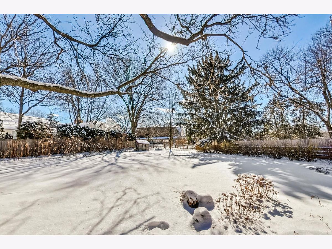
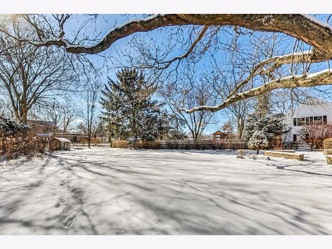
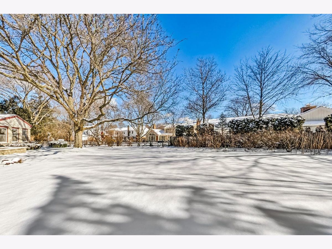
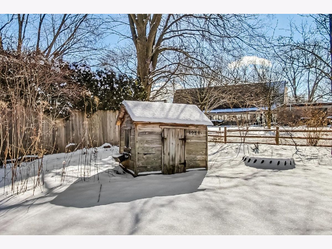
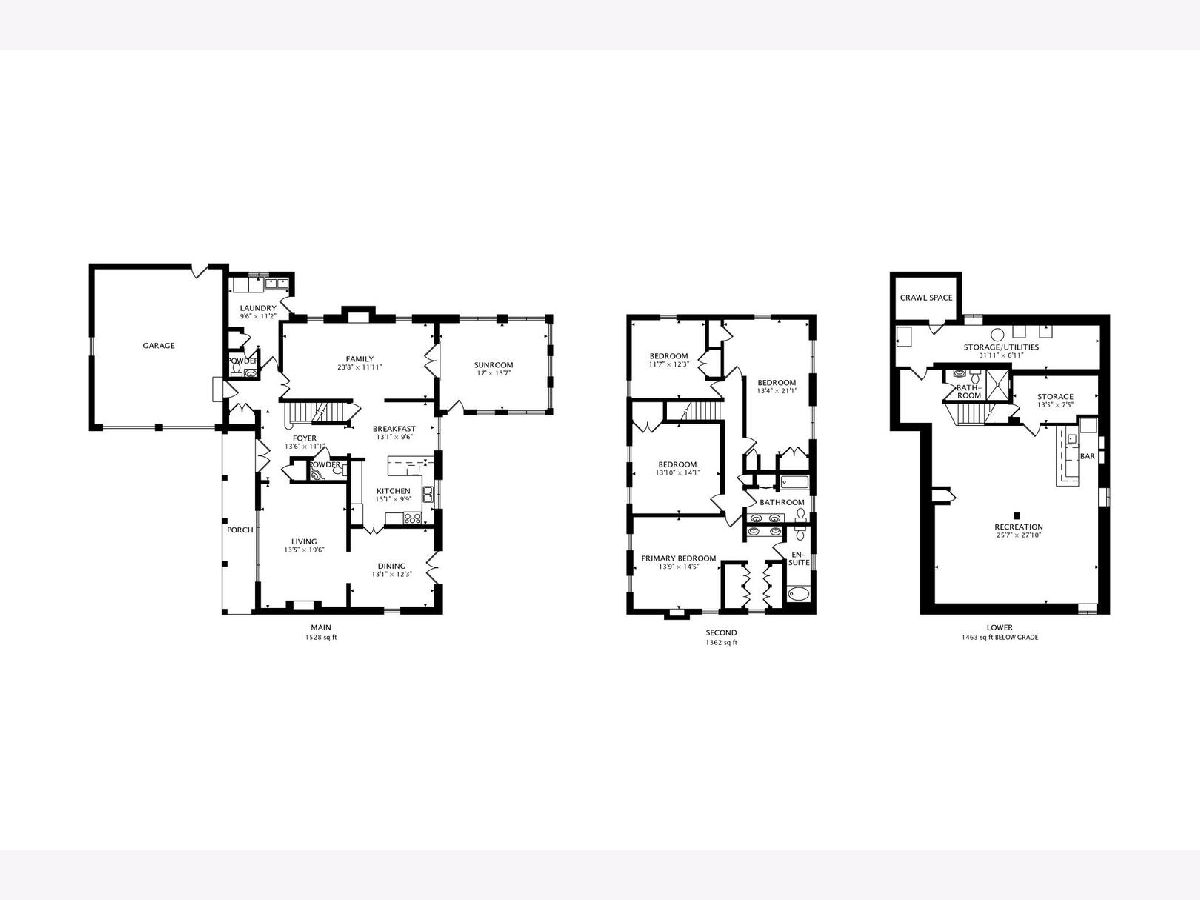
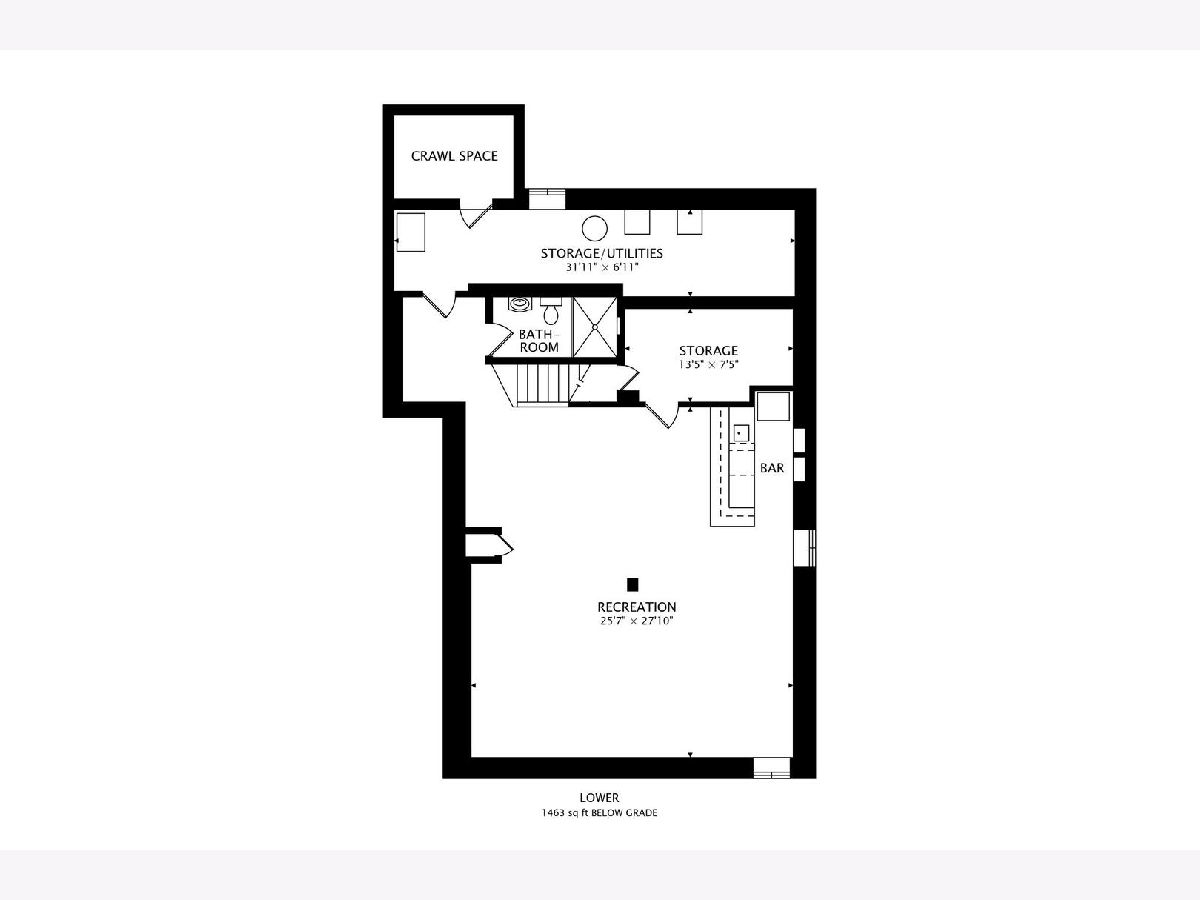
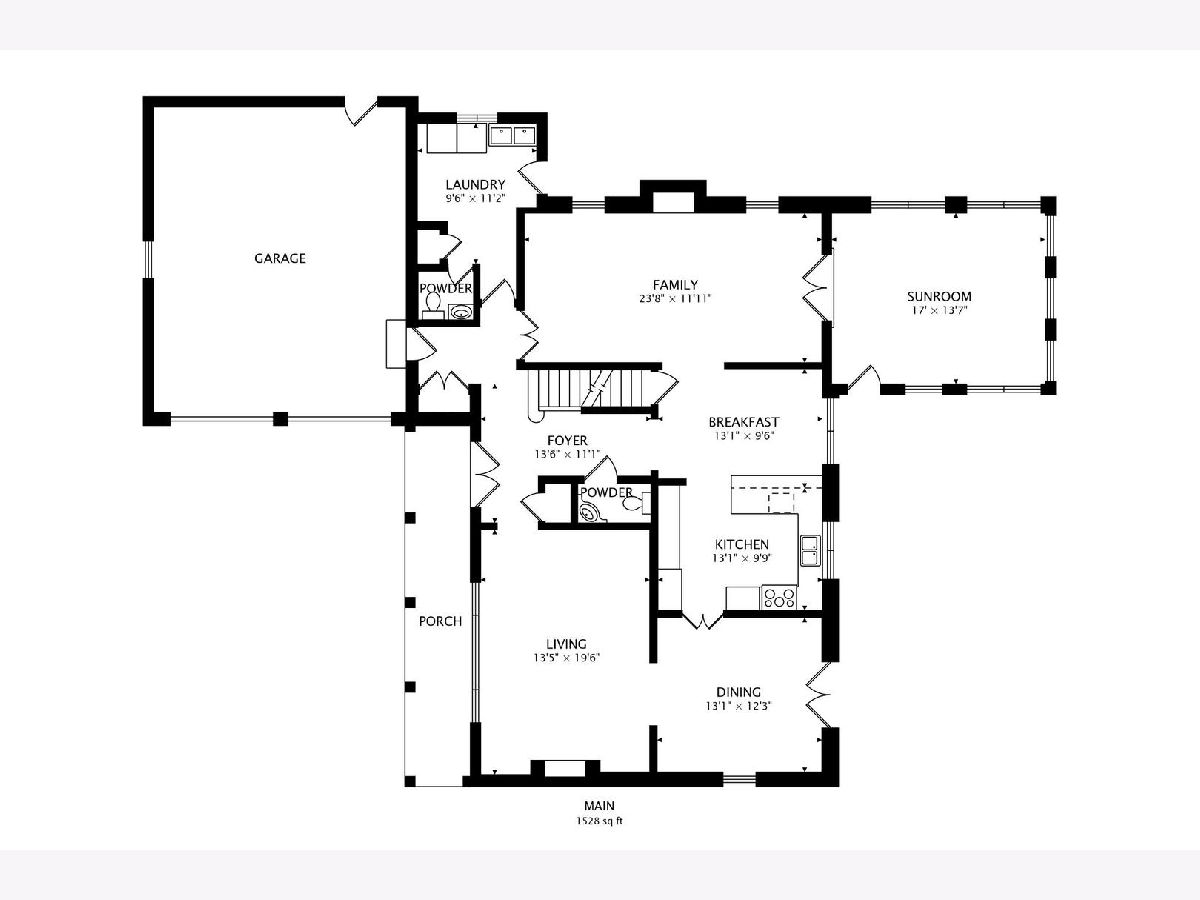
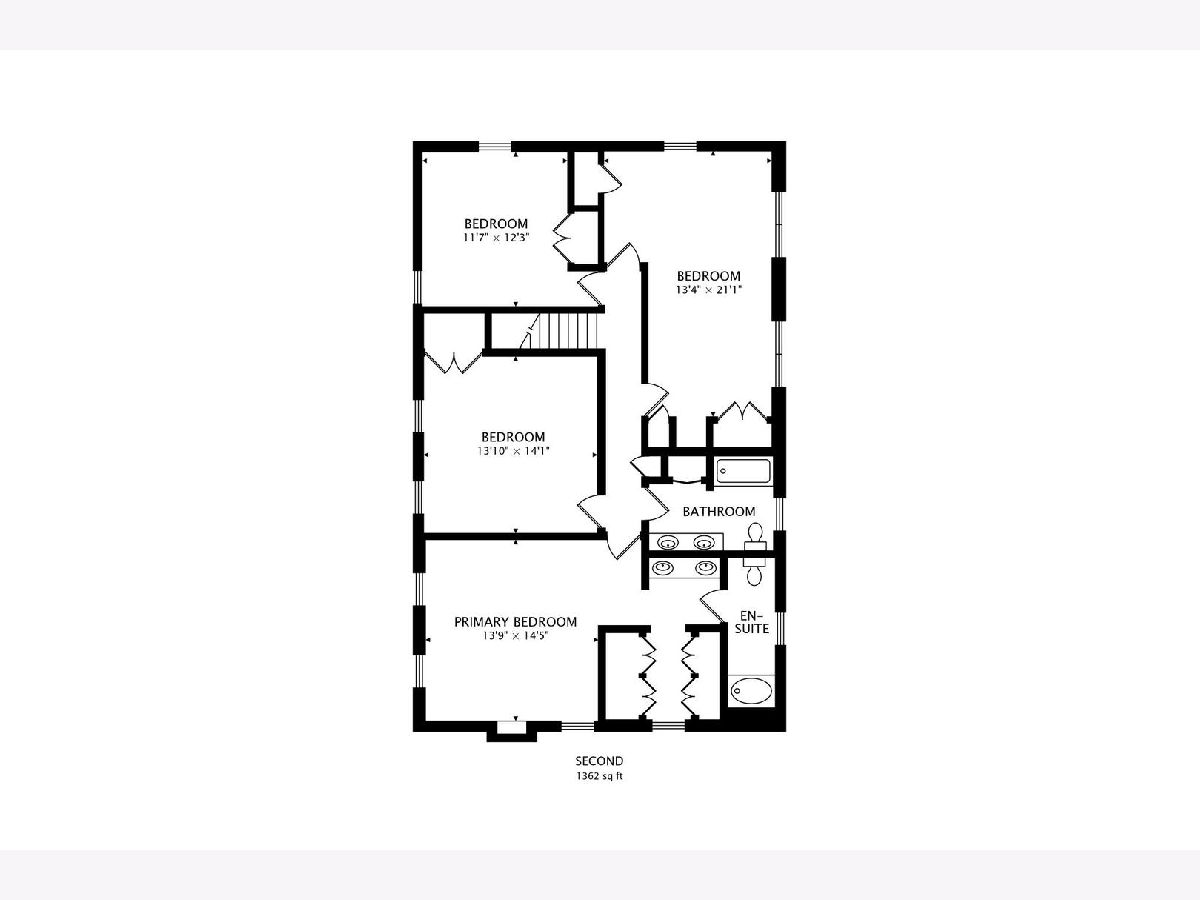
Room Specifics
Total Bedrooms: 4
Bedrooms Above Ground: 4
Bedrooms Below Ground: 0
Dimensions: —
Floor Type: —
Dimensions: —
Floor Type: —
Dimensions: —
Floor Type: —
Full Bathrooms: 5
Bathroom Amenities: Double Sink
Bathroom in Basement: 1
Rooms: —
Basement Description: Finished
Other Specifics
| 2 | |
| — | |
| Brick | |
| — | |
| — | |
| 28 X 137 X 169 X 40 X 198 | |
| — | |
| — | |
| — | |
| — | |
| Not in DB | |
| — | |
| — | |
| — | |
| — |
Tax History
| Year | Property Taxes |
|---|---|
| 2025 | $17,598 |
Contact Agent
Nearby Similar Homes
Nearby Sold Comparables
Contact Agent
Listing Provided By
@properties Christie's International Real Estate






