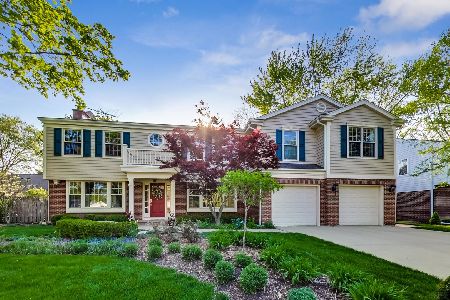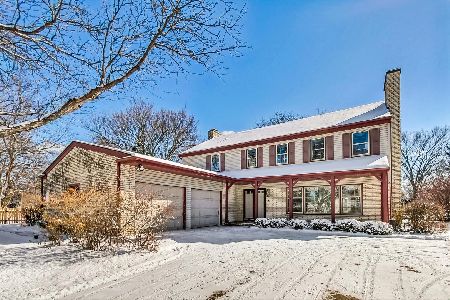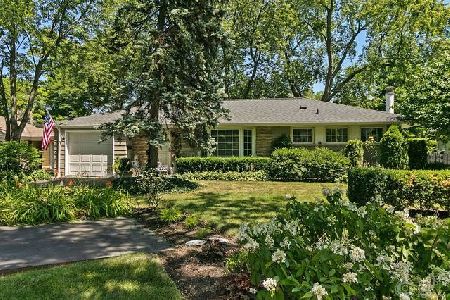1084 Western Avenue, Northbrook, Illinois 60062
$876,000
|
Sold
|
|
| Status: | Closed |
| Sqft: | 0 |
| Cost/Sqft: | — |
| Beds: | 4 |
| Baths: | 4 |
| Year Built: | 1967 |
| Property Taxes: | $15,877 |
| Days On Market: | 2489 |
| Lot Size: | 0,28 |
Description
Better than new construction in District 28! Complete renovation of this outstanding 2-story home. Elegant LR & DR flow into one another along with main floor OFF artfully tucked away. Glorious KIT w/shaker white cabinetry, island with seating, pantry, Bertazzoni range & dishwasher, professional series ss appls, beverage cooler & open to oversized FR enjoying full western exposure. Expanded Master Suite w/sitting room, 2 WICs & breathtaking en suite BA w/sep shower w/jet sprays, soaking tub, dual vanity w/quartz counters,Grohe & marble tiles. JR Suite w/full BA. BRs 3&4 share Hall BA w/marble tiling, quartz counters.Finished LL w/Recreation, Play Rm & loads of storage.Other highlights: Mud Rm w/built-ins, LDY on 2nd flr, 2 car attached,new & newer windows,wainscoting,crown molding,hardwood flrs,NEW roof/hardie board siding/soffit/fascia,NEW HVAC, water heater,humidifier,insulation,sump pump,200 amp service & more!Just blocks to Metra,schools,parks,shops & dining.
Property Specifics
| Single Family | |
| — | |
| — | |
| 1967 | |
| Full | |
| — | |
| No | |
| 0.28 |
| Cook | |
| — | |
| 0 / Not Applicable | |
| None | |
| Public | |
| Public Sewer | |
| 10331780 | |
| 04091020310000 |
Nearby Schools
| NAME: | DISTRICT: | DISTANCE: | |
|---|---|---|---|
|
Grade School
Westmoor Elementary School |
28 | — | |
|
Middle School
Northbrook Junior High School |
28 | Not in DB | |
|
High School
Glenbrook North High School |
225 | Not in DB | |
Property History
| DATE: | EVENT: | PRICE: | SOURCE: |
|---|---|---|---|
| 17 Jul, 2018 | Sold | $420,000 | MRED MLS |
| 22 May, 2018 | Under contract | $499,000 | MRED MLS |
| 18 May, 2018 | Listed for sale | $499,000 | MRED MLS |
| 28 Jun, 2019 | Sold | $876,000 | MRED MLS |
| 21 May, 2019 | Under contract | $899,900 | MRED MLS |
| 4 Apr, 2019 | Listed for sale | $899,900 | MRED MLS |
Room Specifics
Total Bedrooms: 4
Bedrooms Above Ground: 4
Bedrooms Below Ground: 0
Dimensions: —
Floor Type: Hardwood
Dimensions: —
Floor Type: Hardwood
Dimensions: —
Floor Type: Hardwood
Full Bathrooms: 4
Bathroom Amenities: Separate Shower,Double Sink,Soaking Tub
Bathroom in Basement: 0
Rooms: Office,Recreation Room,Play Room,Foyer,Mud Room,Utility Room-Lower Level,Walk In Closet
Basement Description: Finished
Other Specifics
| 2 | |
| — | |
| Concrete | |
| Patio, Storms/Screens | |
| — | |
| 87X145X87X144 | |
| — | |
| Full | |
| Hardwood Floors, Second Floor Laundry, Built-in Features, Walk-In Closet(s) | |
| Range, Microwave, Dishwasher, Refrigerator, Washer, Dryer, Disposal, Stainless Steel Appliance(s), Wine Refrigerator, Range Hood | |
| Not in DB | |
| Sidewalks, Street Paved | |
| — | |
| — | |
| — |
Tax History
| Year | Property Taxes |
|---|---|
| 2018 | $14,014 |
| 2019 | $15,877 |
Contact Agent
Nearby Similar Homes
Nearby Sold Comparables
Contact Agent
Listing Provided By
@properties











