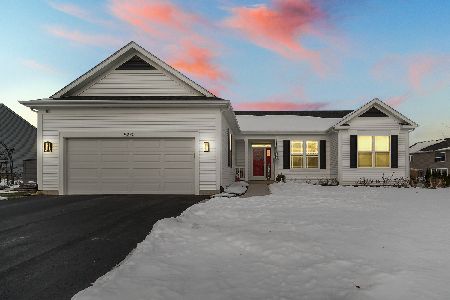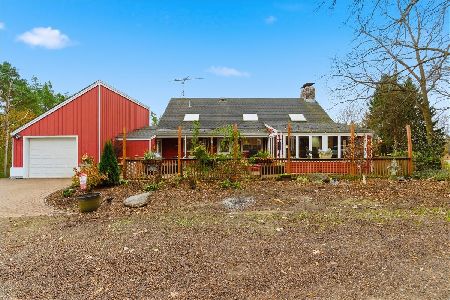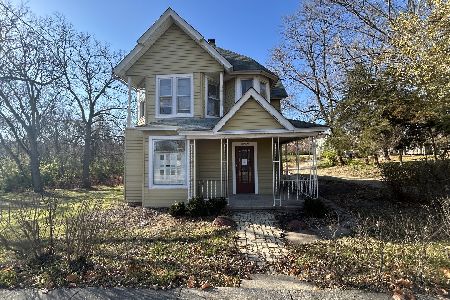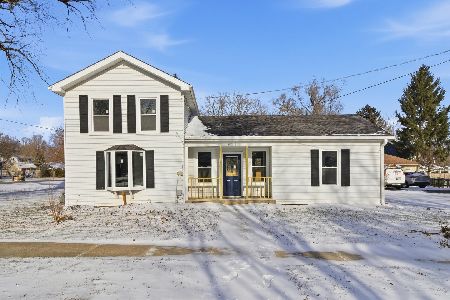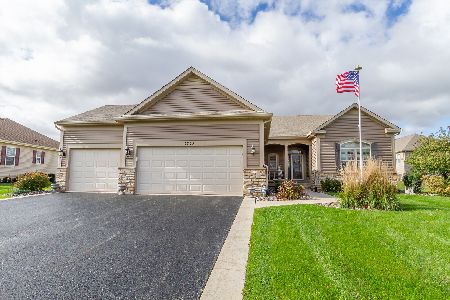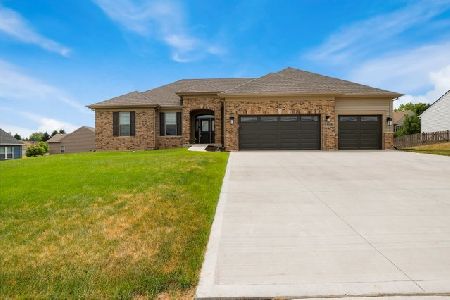10810 Teal Trail, Richmond, Illinois 60071
$300,000
|
Sold
|
|
| Status: | Closed |
| Sqft: | 2,083 |
| Cost/Sqft: | $147 |
| Beds: | 4 |
| Baths: | 3 |
| Year Built: | 2006 |
| Property Taxes: | $7,395 |
| Days On Market: | 2357 |
| Lot Size: | 0,35 |
Description
Beautiful, meticulously maintained home! Over 3500 sq.ft finished living area! Hardwood floors, granite counters, skylights, cathedral ceilings, great room with fireplace, 3 season room, large balcony, custom designed master closet is large enough to be a dressing room, custom window treatments... Full walkout basement professionally finished by KLM with a huge rec area (pool table & light included) 4th BR, 3rd full bath & kitchenette (SS fridge included), craft area & workshop (air compressor stays & it's also piped to the storage area under 3 season rm) Storage area under 3 season room has electric & fits riding mower and more! New roof, New 2 stage furnace in 2015, New AC in 2018, New high eff. water heater, Newer Kinetico Softener. Newer fence with 5 gates for convenience. Strategically placed shelving in garage provides plenty of storage while leaving all the parking space! If you truly want a home that is immaculate and ready to actually move right in to, this it!
Property Specifics
| Single Family | |
| — | |
| — | |
| 2006 | |
| Full,Walkout | |
| HILLSIDE WALKOUT RANCH | |
| No | |
| 0.35 |
| Mc Henry | |
| Sunset Ridge | |
| 185 / Annual | |
| None | |
| Public | |
| Public Sewer | |
| 10475843 | |
| 0409252047 |
Property History
| DATE: | EVENT: | PRICE: | SOURCE: |
|---|---|---|---|
| 3 Sep, 2009 | Sold | $219,000 | MRED MLS |
| 4 Aug, 2009 | Under contract | $210,000 | MRED MLS |
| 30 Jul, 2009 | Listed for sale | $210,000 | MRED MLS |
| 6 Feb, 2015 | Sold | $225,000 | MRED MLS |
| 30 Dec, 2014 | Under contract | $234,900 | MRED MLS |
| — | Last price change | $239,900 | MRED MLS |
| 8 Oct, 2014 | Listed for sale | $239,900 | MRED MLS |
| 4 Oct, 2019 | Sold | $300,000 | MRED MLS |
| 9 Aug, 2019 | Under contract | $307,000 | MRED MLS |
| 6 Aug, 2019 | Listed for sale | $307,000 | MRED MLS |
Room Specifics
Total Bedrooms: 4
Bedrooms Above Ground: 4
Bedrooms Below Ground: 0
Dimensions: —
Floor Type: Carpet
Dimensions: —
Floor Type: Carpet
Dimensions: —
Floor Type: Carpet
Full Bathrooms: 3
Bathroom Amenities: Separate Shower,Double Sink
Bathroom in Basement: 1
Rooms: Pantry,Breakfast Room,Foyer,Walk In Closet,Enclosed Porch
Basement Description: Partially Finished,Exterior Access
Other Specifics
| 2 | |
| Concrete Perimeter | |
| Asphalt | |
| Deck | |
| Fenced Yard,Landscaped | |
| 79X150X78X185 | |
| — | |
| Full | |
| Vaulted/Cathedral Ceilings, Skylight(s), Hardwood Floors, First Floor Laundry, Built-in Features, Walk-In Closet(s) | |
| Double Oven, Microwave, Dishwasher, Refrigerator, Washer, Dryer, Disposal, Cooktop, Built-In Oven, Water Softener Owned, Other | |
| Not in DB | |
| Sidewalks | |
| — | |
| — | |
| Gas Log |
Tax History
| Year | Property Taxes |
|---|---|
| 2009 | $8,050 |
| 2015 | $6,857 |
| 2019 | $7,395 |
Contact Agent
Nearby Similar Homes
Nearby Sold Comparables
Contact Agent
Listing Provided By
CENTURY 21 Roberts & Andrews

