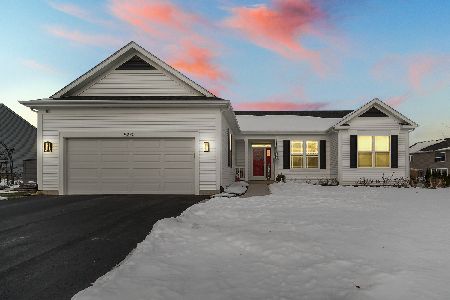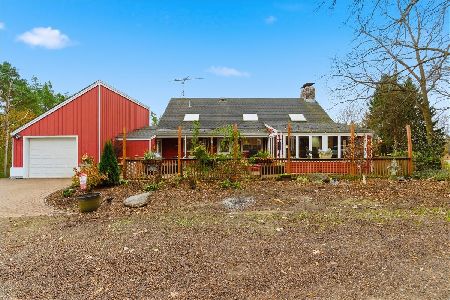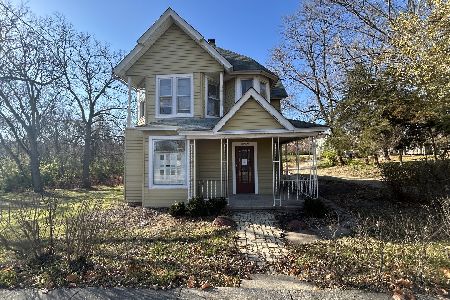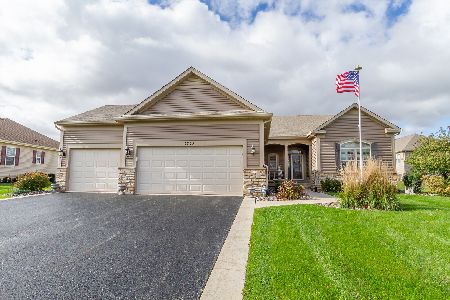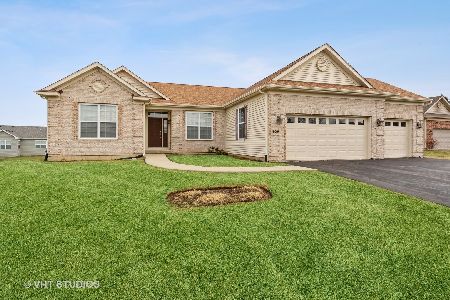5309 Pheasant Lane, Richmond, Illinois 60071
$483,900
|
Sold
|
|
| Status: | Closed |
| Sqft: | 3,664 |
| Cost/Sqft: | $134 |
| Beds: | 3 |
| Baths: | 3 |
| Year Built: | 2020 |
| Property Taxes: | $9,916 |
| Days On Market: | 1621 |
| Lot Size: | 0,31 |
Description
WOW! Is exactly what you will say upon entering this stunning one of a kind home. Completely custom from top to bottom with no expense spared. The chef's kitchen has custom 39" cabinets with crown moldings, all soft close cabinets, and drawers, under-cabinet lighting, high-end stainless steel appliances, built-in range with fan hood, CeasarStone countertops, under mount kitchen sink, and large walk-in pantry. The backsplash is amazing! Take in the massive island, it is a great place for people to gather. The kitchen is open to the dining room and family room. The family room offers high ceilings and a great view of the backyard. Generous master bedroom with tray ceilings. Spa-style master bathroom has custom walk-in tile in the shower, dual sinks, and upgraded heated tile floors. All of the faucets are Kohler. Of course there is a huge custom closet. First floor laundry room with built-in cabinets and sink. Finished lookout basement with 9-foot ceilings and a full finished bathroom. The lighting package in this home is unlike any you have seen! A lot of thought and design has gone into everything from the pendant lights over the island, all of the bathroom light fixtures, the recessed lights, the master closet hanging light, the chandelier in the foyer, and the outdoor lights. Every detail has been done for you including the high-end blinds! Whole house backup generator! Heated 3 car garage! Concrete driveway! Beautiful wood deck! Premium lot! Fully fenced back yard! There is way too much to list, you'll have to come see for yourself. You cannot build this house today for anywhere close to this price.
Property Specifics
| Single Family | |
| — | |
| Ranch | |
| 2020 | |
| Full,English | |
| — | |
| No | |
| 0.31 |
| Mc Henry | |
| Sunset Ridge | |
| 11 / Monthly | |
| Other | |
| Public | |
| Public Sewer | |
| 11187694 | |
| 0409252054 |
Nearby Schools
| NAME: | DISTRICT: | DISTANCE: | |
|---|---|---|---|
|
Grade School
Richmond Grade School |
2 | — | |
|
Middle School
Nippersink Middle School |
2 | Not in DB | |
|
High School
Richmond-burton Community High S |
157 | Not in DB | |
Property History
| DATE: | EVENT: | PRICE: | SOURCE: |
|---|---|---|---|
| 23 Sep, 2021 | Sold | $483,900 | MRED MLS |
| 23 Aug, 2021 | Under contract | $489,900 | MRED MLS |
| 12 Aug, 2021 | Listed for sale | $489,900 | MRED MLS |
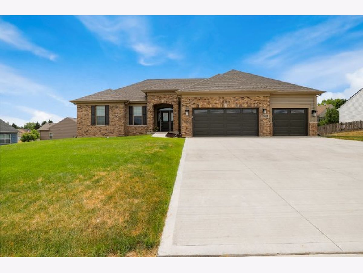
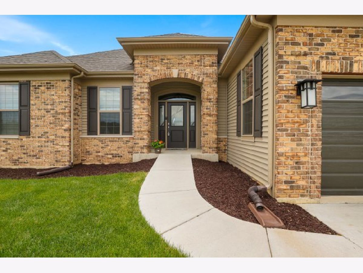
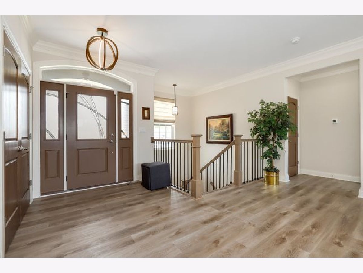
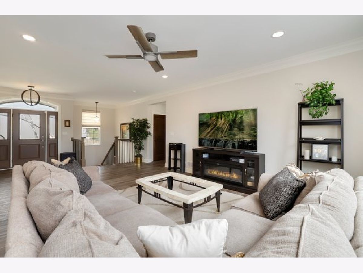
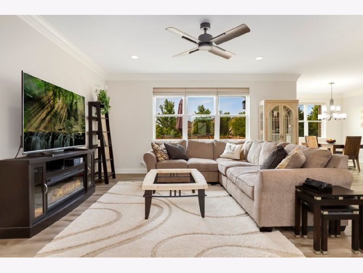
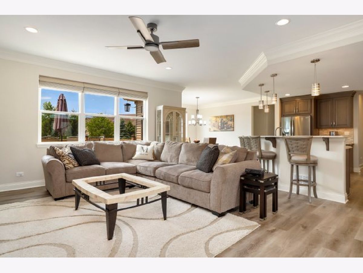
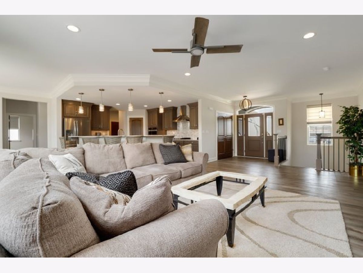
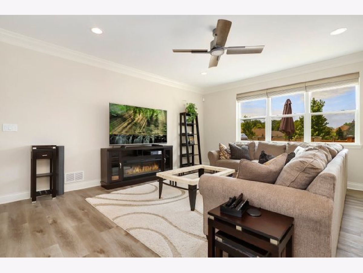
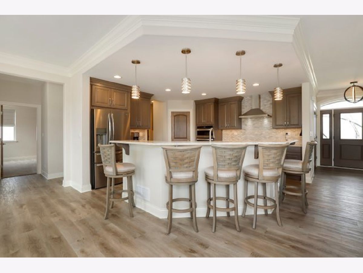
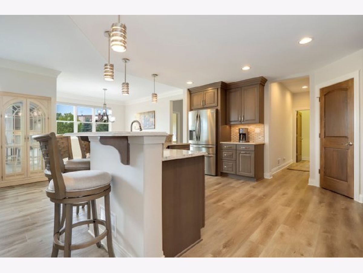
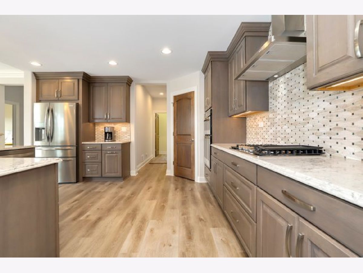
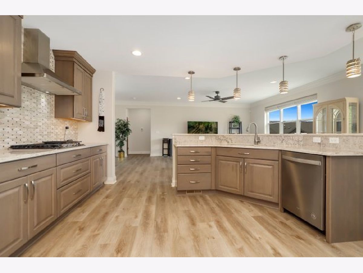
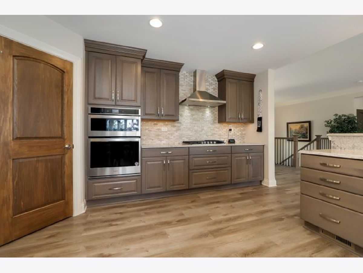
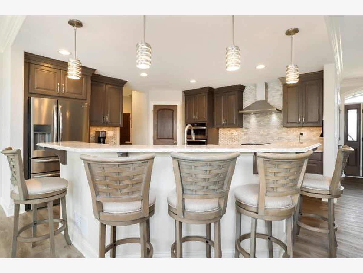
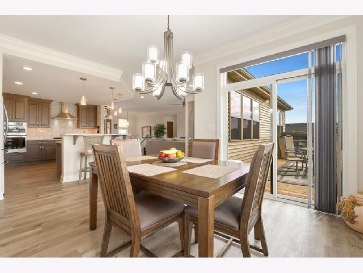
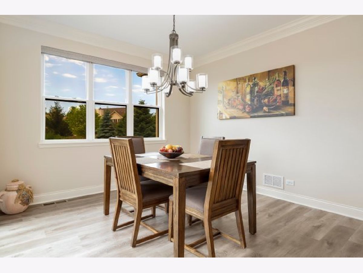
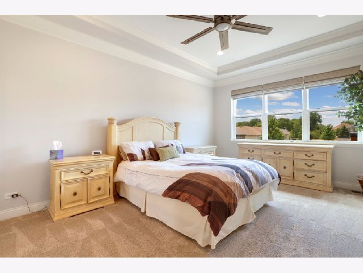
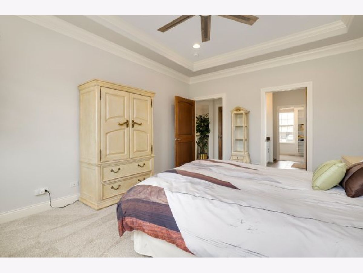
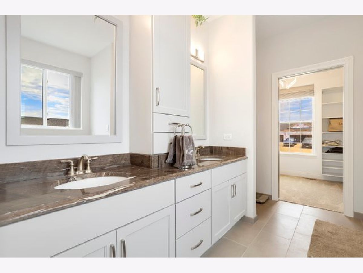
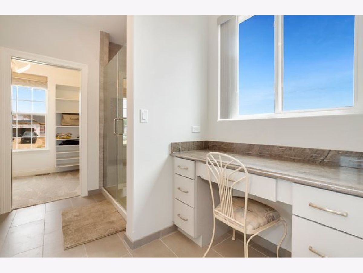
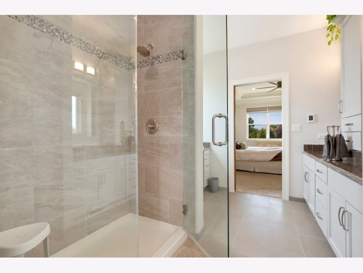
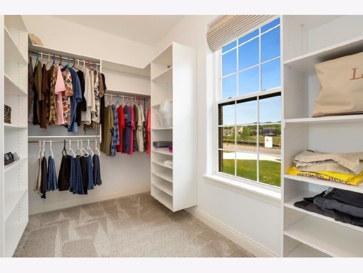
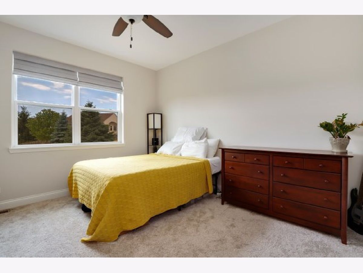
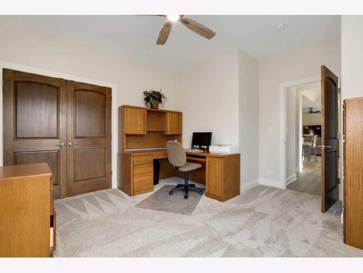
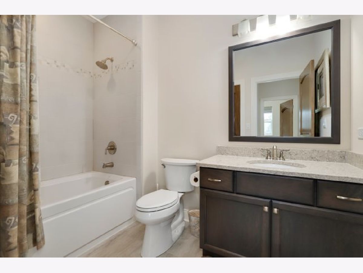
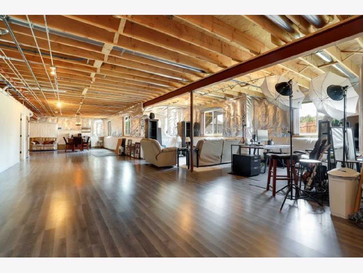
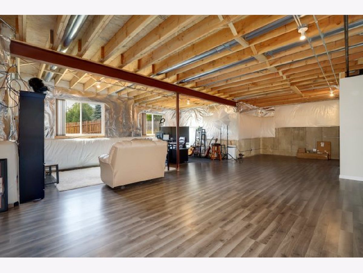
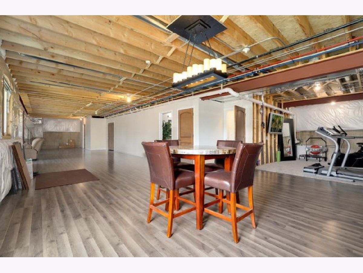
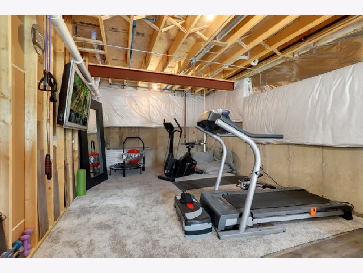
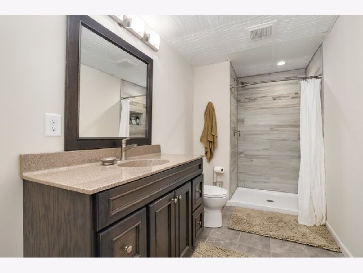
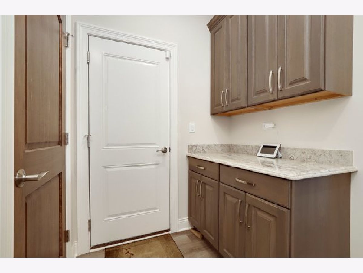
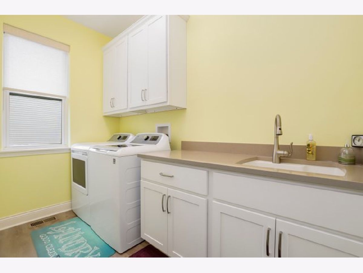
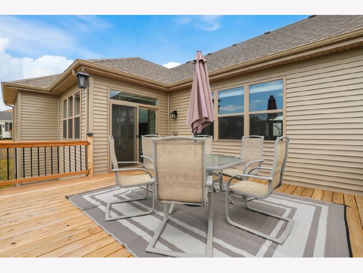
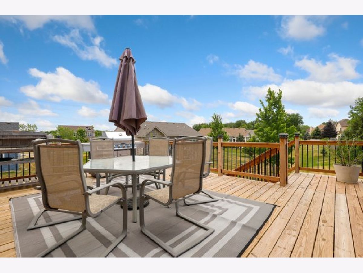
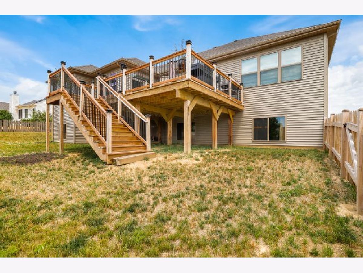
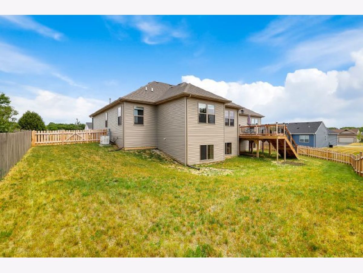
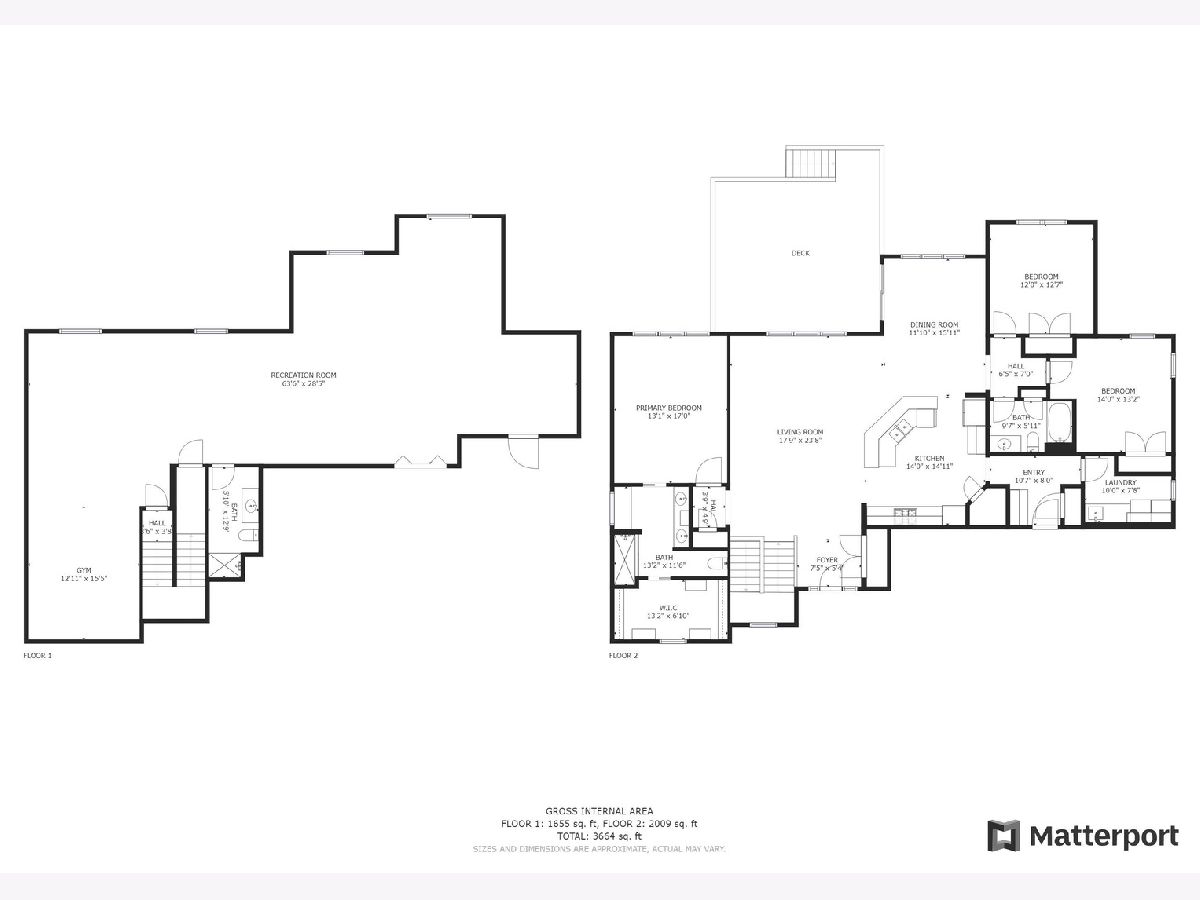
Room Specifics
Total Bedrooms: 3
Bedrooms Above Ground: 3
Bedrooms Below Ground: 0
Dimensions: —
Floor Type: Carpet
Dimensions: —
Floor Type: Carpet
Full Bathrooms: 3
Bathroom Amenities: Whirlpool,Separate Shower,Double Sink
Bathroom in Basement: 1
Rooms: Recreation Room,Exercise Room,Walk In Closet
Basement Description: Partially Finished
Other Specifics
| 3 | |
| Concrete Perimeter | |
| Concrete | |
| Deck, Storms/Screens | |
| Fenced Yard | |
| 118X127 | |
| — | |
| Full | |
| Heated Floors, First Floor Bedroom, First Floor Laundry, First Floor Full Bath, Built-in Features, Walk-In Closet(s) | |
| Microwave, Dishwasher, Refrigerator, Washer, Dryer, Disposal, Cooktop, Built-In Oven, Range Hood | |
| Not in DB | |
| Park, Lake, Curbs, Sidewalks, Street Lights, Street Paved | |
| — | |
| — | |
| — |
Tax History
| Year | Property Taxes |
|---|---|
| 2021 | $9,916 |
Contact Agent
Nearby Similar Homes
Nearby Sold Comparables
Contact Agent
Listing Provided By
Redfin Corporation

