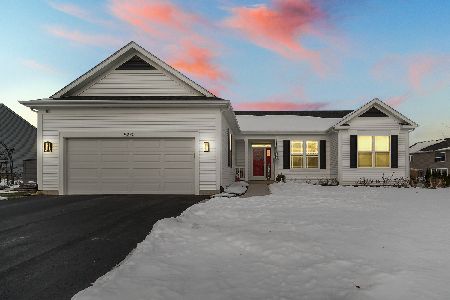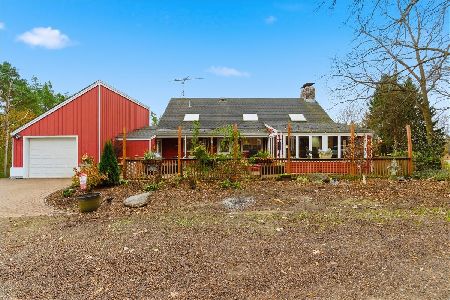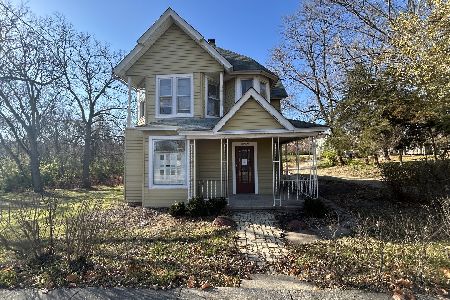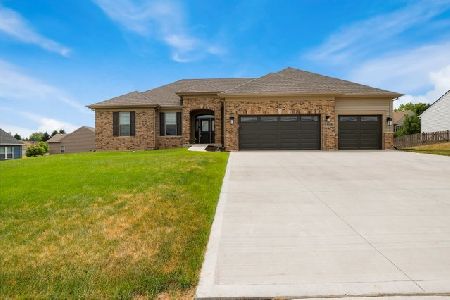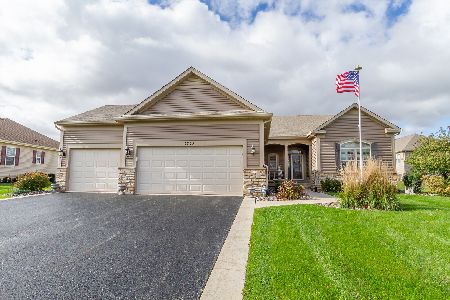5313 Pheasant Lane, Richmond, Illinois 60071
$227,000
|
Sold
|
|
| Status: | Closed |
| Sqft: | 1,783 |
| Cost/Sqft: | $132 |
| Beds: | 3 |
| Baths: | 2 |
| Year Built: | 2007 |
| Property Taxes: | $7,464 |
| Days On Market: | 3628 |
| Lot Size: | 0,32 |
Description
Perfection in design, quality and detail. Gorgeous rendering of an open concept ranch with 9' ceilings on the main floor and the basement, too. Three season room with full windows (not just a screen porch!) and hardwood throughout the main living area. Tons of cabinets in this well laid out kitchen featuring glass display cabinets, under and over lighting and island with double sink and breakfast bar. All appliances included. Luxury Master is graced with an over-sized bay window area for a sunny relaxing spot. Master bath features an extra large walk in closet, walk in shower and double sink vanity. Beautiful granite fireplace is the focal point of the Great Room. Main floor laundry room is spacious. Of course, the basement is huge - the tall ceilings give it load of future potential. This is an immaculate home in the highly rated Richmond School District.
Property Specifics
| Single Family | |
| — | |
| Ranch | |
| 2007 | |
| Full | |
| RANCH | |
| No | |
| 0.32 |
| Mc Henry | |
| Sunset Ridge | |
| 185 / Annual | |
| None | |
| Public | |
| Public Sewer | |
| 09139028 | |
| 0409252053 |
Property History
| DATE: | EVENT: | PRICE: | SOURCE: |
|---|---|---|---|
| 13 Jun, 2016 | Sold | $227,000 | MRED MLS |
| 15 May, 2016 | Under contract | $234,900 | MRED MLS |
| — | Last price change | $236,900 | MRED MLS |
| 13 Feb, 2016 | Listed for sale | $236,900 | MRED MLS |
Room Specifics
Total Bedrooms: 3
Bedrooms Above Ground: 3
Bedrooms Below Ground: 0
Dimensions: —
Floor Type: Carpet
Dimensions: —
Floor Type: Carpet
Full Bathrooms: 2
Bathroom Amenities: Separate Shower,Double Sink
Bathroom in Basement: 0
Rooms: Enclosed Porch,Foyer,Walk In Closet
Basement Description: Unfinished
Other Specifics
| 2 | |
| Concrete Perimeter | |
| Asphalt | |
| Screened Deck | |
| — | |
| .32 | |
| Unfinished | |
| Full | |
| Vaulted/Cathedral Ceilings, Hardwood Floors, First Floor Bedroom, First Floor Laundry, First Floor Full Bath | |
| Range, Dishwasher, Refrigerator, Washer, Dryer | |
| Not in DB | |
| — | |
| — | |
| — | |
| Gas Log |
Tax History
| Year | Property Taxes |
|---|---|
| 2016 | $7,464 |
Contact Agent
Nearby Similar Homes
Nearby Sold Comparables
Contact Agent
Listing Provided By
RE/MAX Plaza

