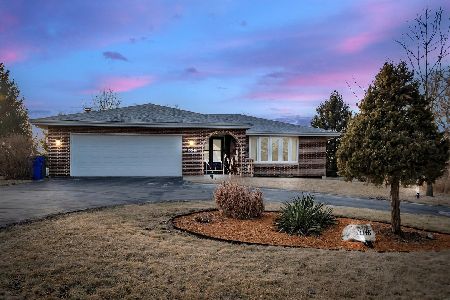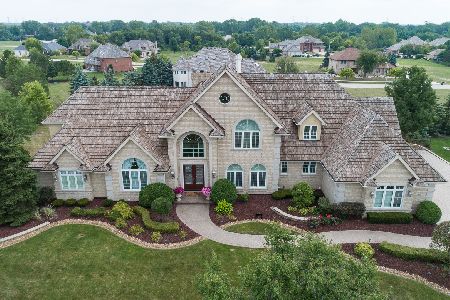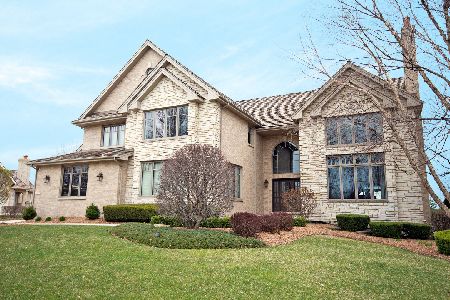10812 133rd, Orland Park, Illinois 60467
$540,000
|
Sold
|
|
| Status: | Closed |
| Sqft: | 0 |
| Cost/Sqft: | — |
| Beds: | 4 |
| Baths: | 5 |
| Year Built: | 1982 |
| Property Taxes: | $8,753 |
| Days On Market: | 7183 |
| Lot Size: | 1,10 |
Description
Looking for your private estate on a wooded acre+ lot? Tudor style w/all the amenities. Custom LR W overlooking loft! Great space for living & entertaining. Paver brick driveway leads to four car attached garage!! Aggregate stone patio for outdoor entertaining! And so much more. $2,000.00 to SELLING BROKER @ CLOSE.
Property Specifics
| Single Family | |
| — | |
| Tudor | |
| 1982 | |
| Partial | |
| — | |
| No | |
| 1.1 |
| Cook | |
| — | |
| 0 / Not Applicable | |
| None | |
| Lake Michigan,Private Well | |
| Sewer-Storm | |
| 06148588 | |
| 23323010210000 |
Nearby Schools
| NAME: | DISTRICT: | DISTANCE: | |
|---|---|---|---|
|
Grade School
Palos West Elementary School |
118 | — | |
|
Middle School
Palos South Middle School |
118 | Not in DB | |
|
High School
Amos Alonzo Stagg High School |
230 | Not in DB | |
Property History
| DATE: | EVENT: | PRICE: | SOURCE: |
|---|---|---|---|
| 8 Sep, 2008 | Sold | $540,000 | MRED MLS |
| 7 Aug, 2008 | Under contract | $624,000 | MRED MLS |
| — | Last price change | $649,000 | MRED MLS |
| 19 May, 2006 | Listed for sale | $749,000 | MRED MLS |
Room Specifics
Total Bedrooms: 4
Bedrooms Above Ground: 4
Bedrooms Below Ground: 0
Dimensions: —
Floor Type: Carpet
Dimensions: —
Floor Type: Carpet
Dimensions: —
Floor Type: Carpet
Full Bathrooms: 5
Bathroom Amenities: —
Bathroom in Basement: 1
Rooms: Loft,Tandem Room
Basement Description: Partially Finished
Other Specifics
| 4 | |
| Concrete Perimeter | |
| Other | |
| Patio | |
| Landscaped,Wooded | |
| 160X300 | |
| Finished | |
| Full | |
| Vaulted/Cathedral Ceilings, Bar-Wet | |
| — | |
| Not in DB | |
| — | |
| — | |
| — | |
| — |
Tax History
| Year | Property Taxes |
|---|---|
| 2008 | $8,753 |
Contact Agent
Nearby Sold Comparables
Contact Agent
Listing Provided By
Coldwell Banker Residential







