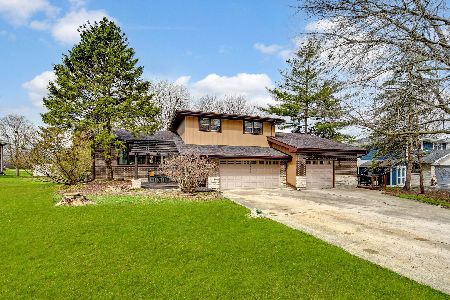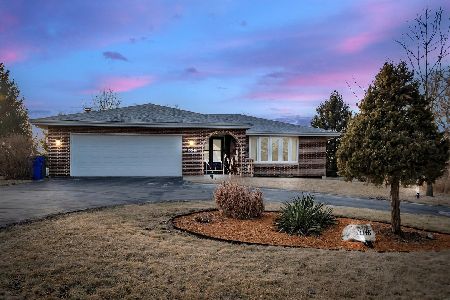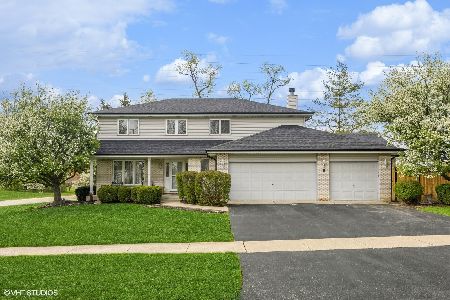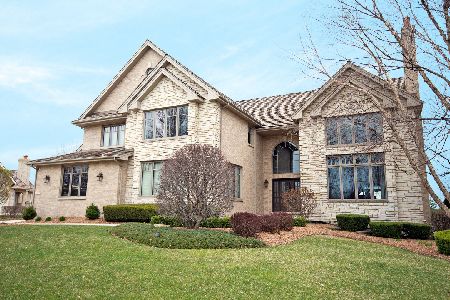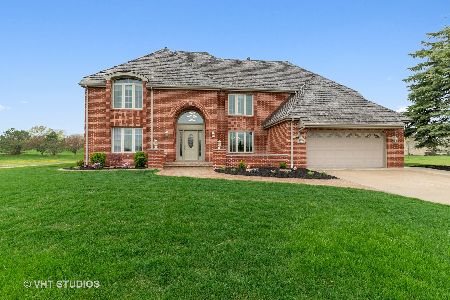13233 108th Avenue, Orland Park, Illinois 60467
$1,225,000
|
Sold
|
|
| Status: | Closed |
| Sqft: | 8,865 |
| Cost/Sqft: | $141 |
| Beds: | 7 |
| Baths: | 6 |
| Year Built: | 2000 |
| Property Taxes: | $18,363 |
| Days On Market: | 1950 |
| Lot Size: | 0,54 |
Description
Open concept at its finest in this luxury estate in Orland Park. This beauty offers 7 bedrooms/5.5 bathrooms with a brand new full finished walkout basement, four car heated garage, 2 kitchens, and in ground pool. Enter the two story foyer that separates a formal dining room and executive office or formal living room. Huge two story family room with statement fireplace, wet bar, entertainment center and double doors to the patio. Eat in chef's kitchen offers granite countertops, custom cabinets, pantry, and complete functionality. Sitting area with a stone fireplace off of the kitchen is a true bonus room. Main level master bedroom with WIC and en suite with jacuzzi tub, steam shower, and double vanity. Laundry room, half bath, desk area & mud room round out the main level. Upstairs has 3 large bedrooms with WIC. Two rooms share a Jack & Jill style bathroom and the other has its own private bath. The opportunities are endless with this newly finished basement. Completed in 2020 it offers Kitchen , 3 potential bedrooms, 2 full bathrooms, entertainment area, game room, storage, second laundry room /changing area, heated floors, fireplace, and more. This kitchen is equipped with 15 ft island, all stainless steel appliances, and table space. 4 car garage has heated and epoxy floors. Professionally landscaped fenced in yard with in ground pool, basketball shooting pad, and concrete deck. Paver brick drive and walkway to the house. Whole house WiFi and hard-wired internet access, Sonos multi-zone sound system, central vac, and so much more! Close to Metra, shopping, restaurants and all that Orland and the surrounding suburbs have to offer!
Property Specifics
| Single Family | |
| — | |
| — | |
| 2000 | |
| Full,Walkout | |
| — | |
| No | |
| 0.54 |
| Cook | |
| — | |
| 150 / Annual | |
| Other | |
| Lake Michigan | |
| Public Sewer | |
| 10817503 | |
| 23324100040000 |
Nearby Schools
| NAME: | DISTRICT: | DISTANCE: | |
|---|---|---|---|
|
Grade School
Palos West Elementary School |
118 | — | |
|
Middle School
Palos South Middle School |
118 | Not in DB | |
|
High School
Amos Alonzo Stagg High School |
230 | Not in DB | |
Property History
| DATE: | EVENT: | PRICE: | SOURCE: |
|---|---|---|---|
| 8 Jan, 2021 | Sold | $1,225,000 | MRED MLS |
| 16 Oct, 2020 | Under contract | $1,250,000 | MRED MLS |
| 13 Aug, 2020 | Listed for sale | $1,250,000 | MRED MLS |
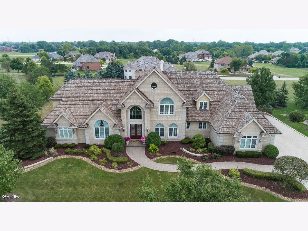
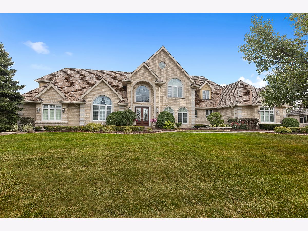
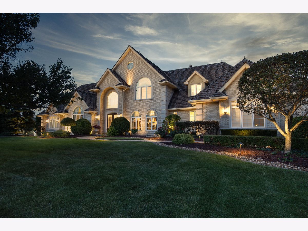
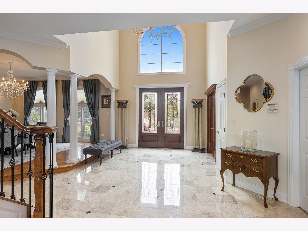
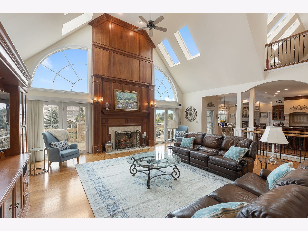
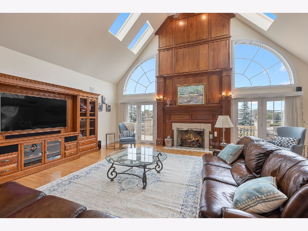
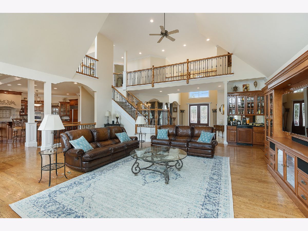
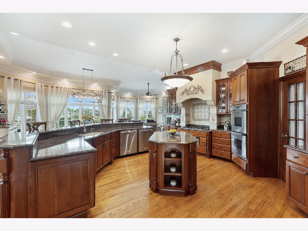
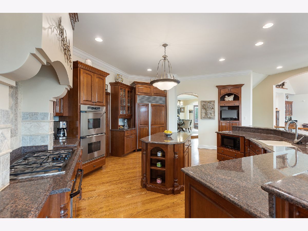
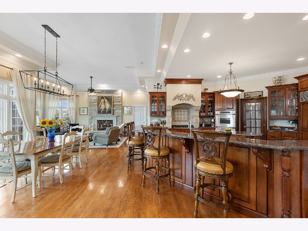
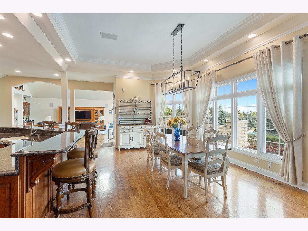
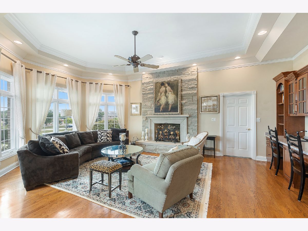
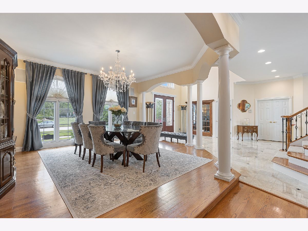
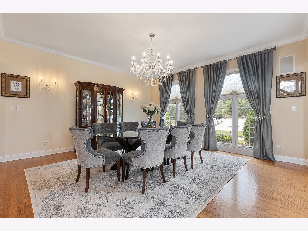
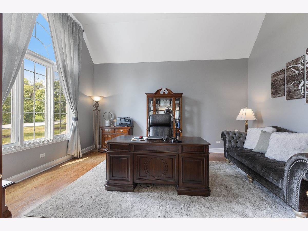
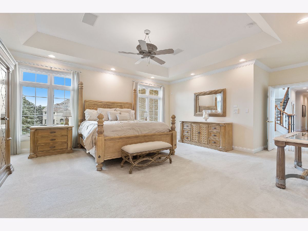
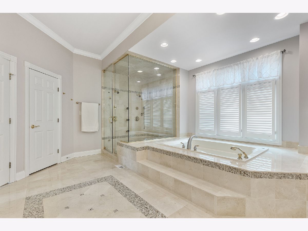
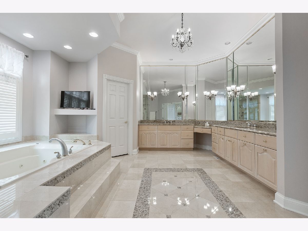
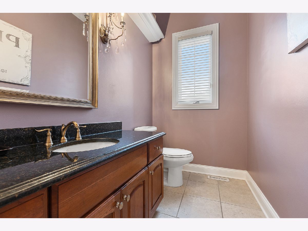
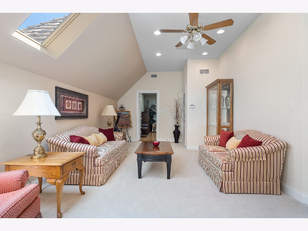
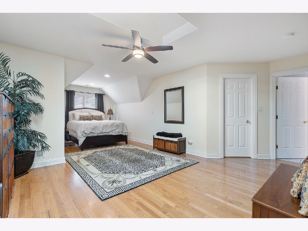
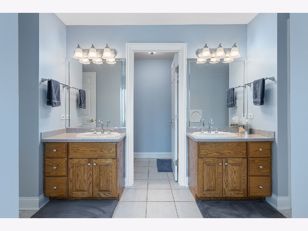
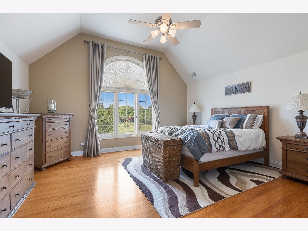
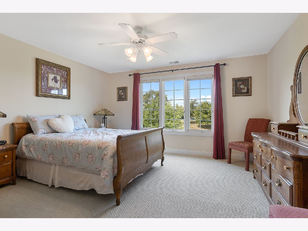
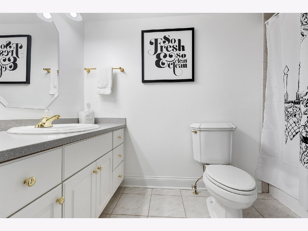
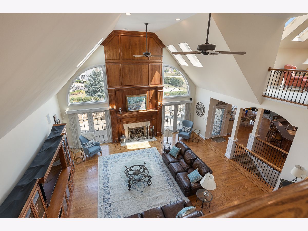
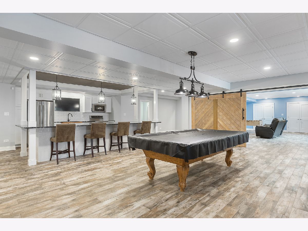
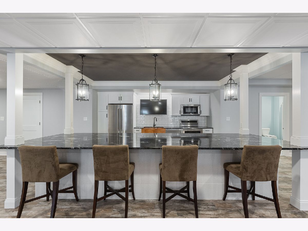
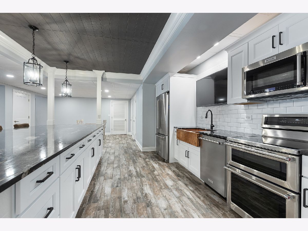
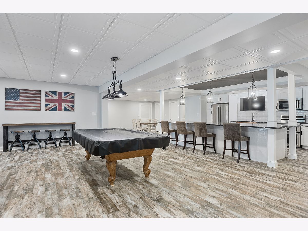
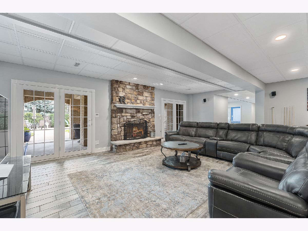
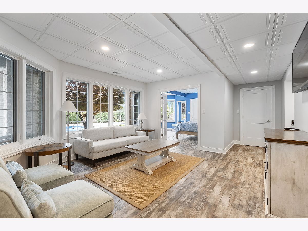
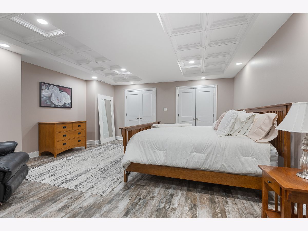
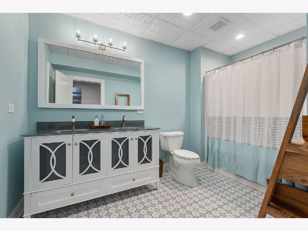
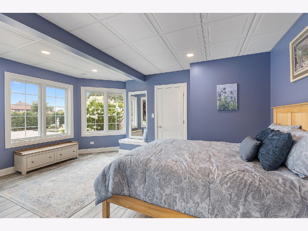
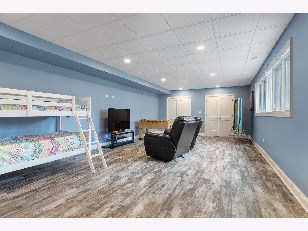
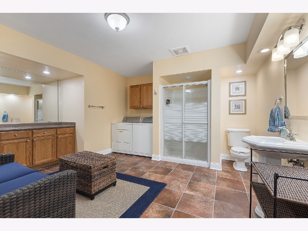
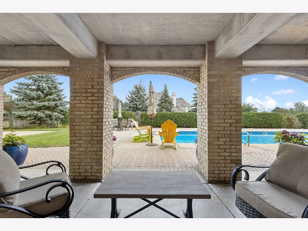
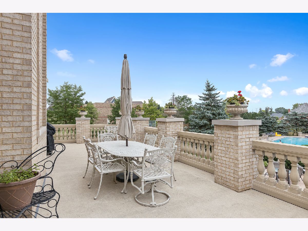
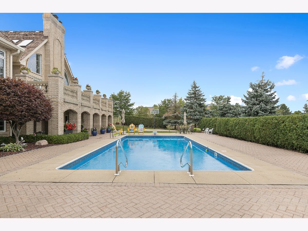
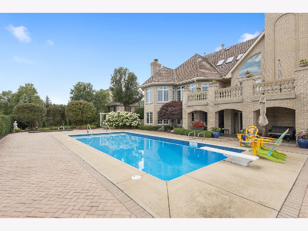
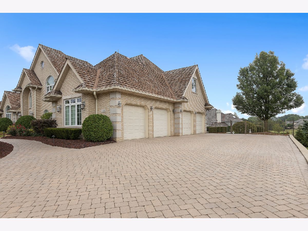
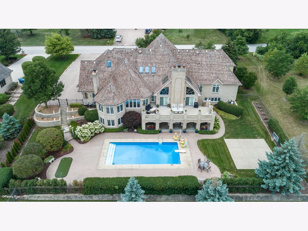
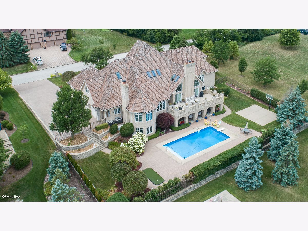
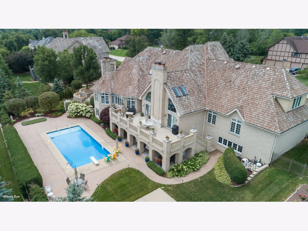
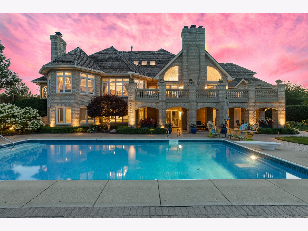
Room Specifics
Total Bedrooms: 7
Bedrooms Above Ground: 7
Bedrooms Below Ground: 0
Dimensions: —
Floor Type: Hardwood
Dimensions: —
Floor Type: Hardwood
Dimensions: —
Floor Type: Carpet
Dimensions: —
Floor Type: —
Dimensions: —
Floor Type: —
Dimensions: —
Floor Type: —
Full Bathrooms: 6
Bathroom Amenities: Whirlpool,Steam Shower,Double Sink,Full Body Spray Shower,Double Shower
Bathroom in Basement: 1
Rooms: Loft,Sitting Room,Bedroom 5,Bedroom 6,Bedroom 7,Family Room,Bonus Room,Kitchen,Mud Room
Basement Description: Finished
Other Specifics
| 4 | |
| Concrete Perimeter | |
| Brick,Side Drive | |
| Deck, Patio, Brick Paver Patio, In Ground Pool, Storms/Screens | |
| Fenced Yard,Landscaped | |
| 156 X 151 | |
| Interior Stair,Pull Down Stair,Unfinished | |
| Full | |
| Vaulted/Cathedral Ceilings, Skylight(s), Bar-Dry, Bar-Wet, Hardwood Floors, Heated Floors, First Floor Bedroom, First Floor Laundry, First Floor Full Bath, Built-in Features, Walk-In Closet(s) | |
| Double Oven, Microwave, Dishwasher, High End Refrigerator, Washer, Dryer, Disposal, Stainless Steel Appliance(s), Wine Refrigerator | |
| Not in DB | |
| Pool, Curbs, Street Paved | |
| — | |
| — | |
| Gas Log, Gas Starter |
Tax History
| Year | Property Taxes |
|---|---|
| 2021 | $18,363 |
Contact Agent
Nearby Similar Homes
Nearby Sold Comparables
Contact Agent
Listing Provided By
Coldwell Banker Real Estate Group

