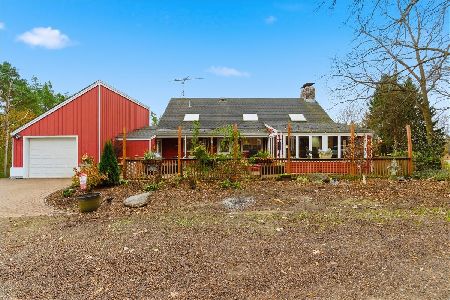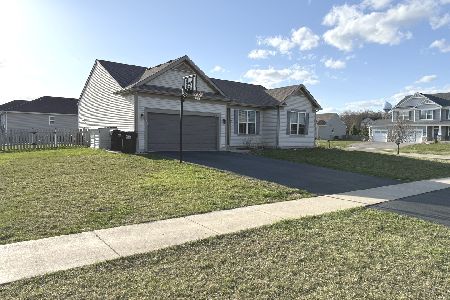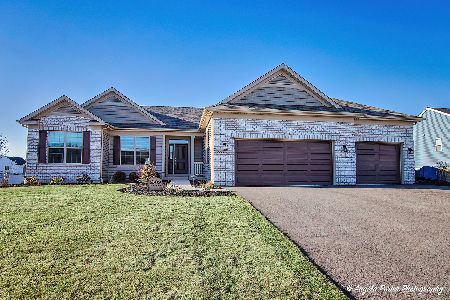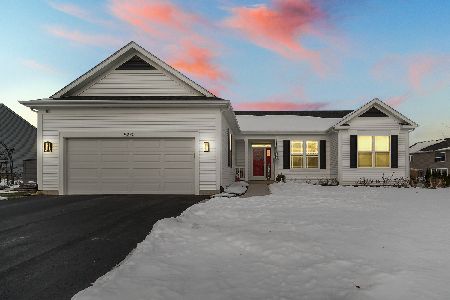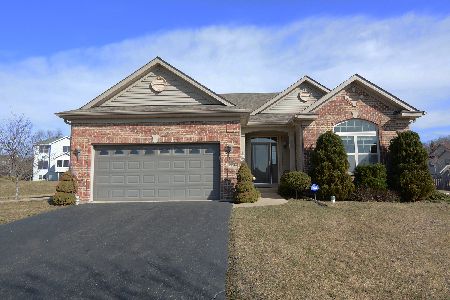10813 Quail Crossing, Richmond, Illinois 60071
$270,000
|
Sold
|
|
| Status: | Closed |
| Sqft: | 1,481 |
| Cost/Sqft: | $188 |
| Beds: | 3 |
| Baths: | 3 |
| Year Built: | 2011 |
| Property Taxes: | $6,065 |
| Days On Market: | 2026 |
| Lot Size: | 0,32 |
Description
WELCOME HOME to this meticulously maintained ranch in Sunset Ridge Estates that is better than NEW construction! This split floor ranch home offers a total of 2681 FINISHED SQUARE FEET and features gleaming hardwood floors, crown molding, sun-drenched spaces, granite counters. Step inside and instantly feel welcomed by the open floor plan; Perfect for entertaining and daily living! The kitchen offers gorgeous hardwood floors, granite counters, back splash, cabinets galore and pantry! Access the backyard from the eating area. Watch the sunrise from the private patio with your favorite cup of coffee in the mornings, or enjoy hosting from your backyard featuring an additional deck, pergola and fenced in backyard! Relax in your master suite that offers a vaulted ceiling, walk in closet and master bath with dual sinks. 2 additional bedrooms, shared full bath and laundry room complete the main level. Escape to your finished LL that offers an additional 1200 finished square feet to include a family room, rec room, bedroom, bathroom and tons of room for storage... Don't miss the small hidden space under the stairs! What makes this better than NEW CONSTRUCTION? Price AND finished basement AND the beautiful landscaping AND all the finishing touches are already completed. Water Heater and AC Unit has recently been replaced. Nothing to do here, but move in and enjoy! Richmond is home to top rated schools and hosts a downtown area that features shopping and amazing restaurants. Close to State Parks, Bike Paths and Lake Geneva!
Property Specifics
| Single Family | |
| — | |
| Ranch | |
| 2011 | |
| Full | |
| — | |
| No | |
| 0.32 |
| Mc Henry | |
| Sunset Ridge | |
| 185 / Annual | |
| Insurance | |
| Public | |
| Public Sewer | |
| 10797064 | |
| 0409231005 |
Nearby Schools
| NAME: | DISTRICT: | DISTANCE: | |
|---|---|---|---|
|
Grade School
Richmond Grade School |
2 | — | |
|
Middle School
Nippersink Middle School |
2 | Not in DB | |
|
High School
Richmond-burton Community High S |
157 | Not in DB | |
Property History
| DATE: | EVENT: | PRICE: | SOURCE: |
|---|---|---|---|
| 8 Sep, 2020 | Sold | $270,000 | MRED MLS |
| 1 Aug, 2020 | Under contract | $279,000 | MRED MLS |
| 30 Jul, 2020 | Listed for sale | $279,000 | MRED MLS |
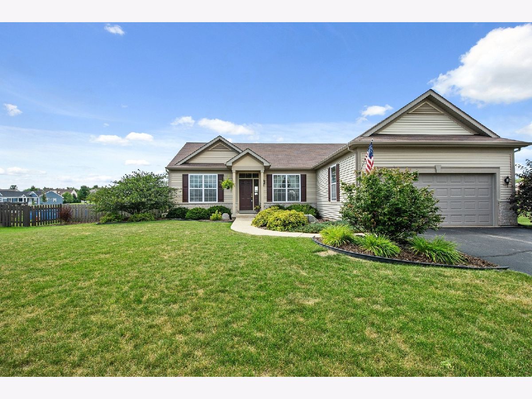
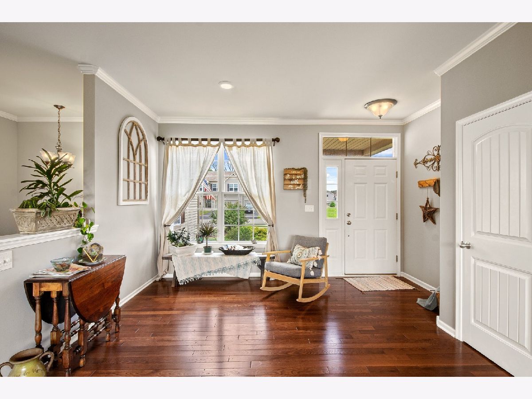
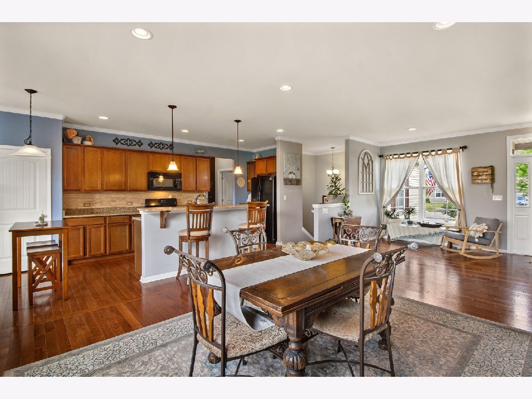
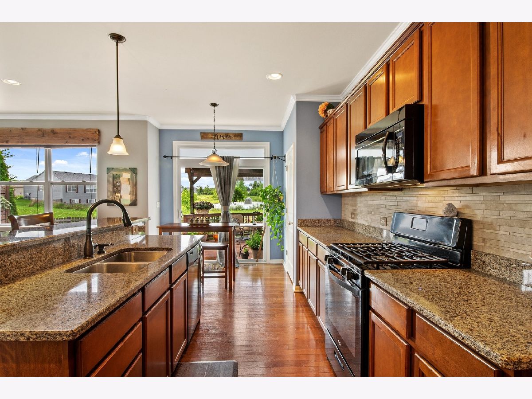
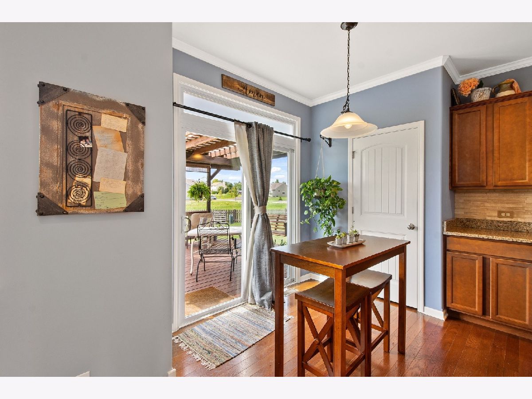
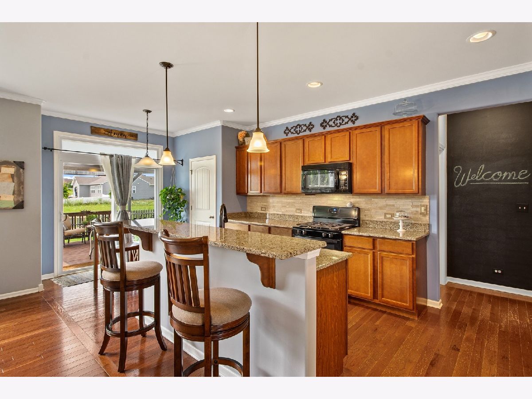
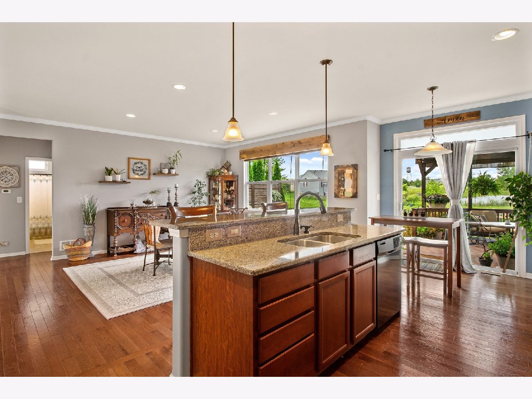
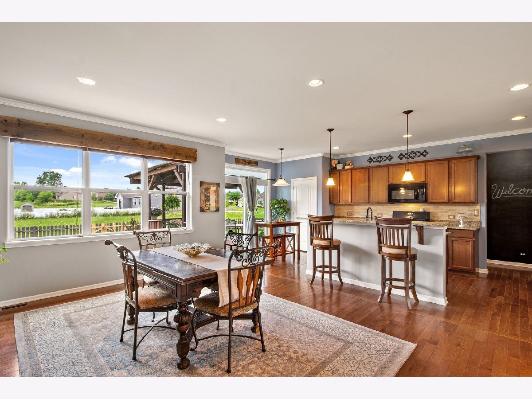
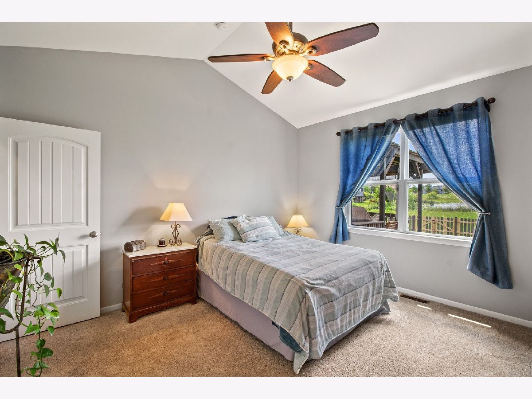
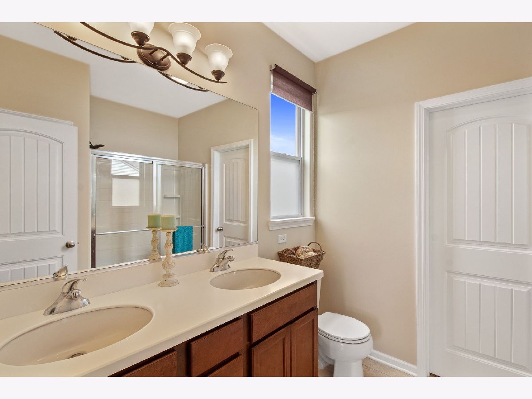
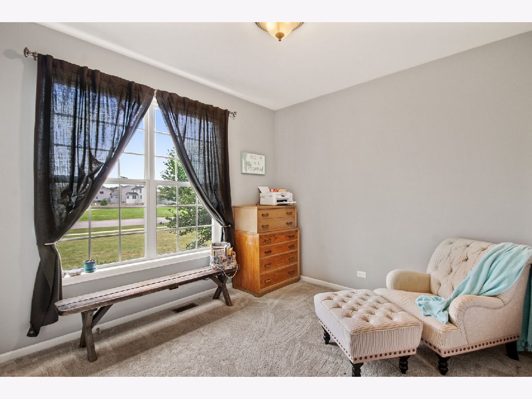
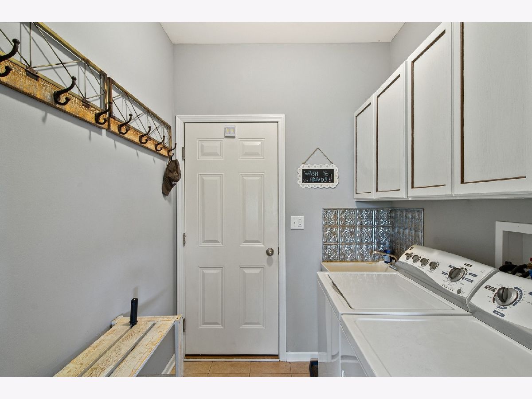
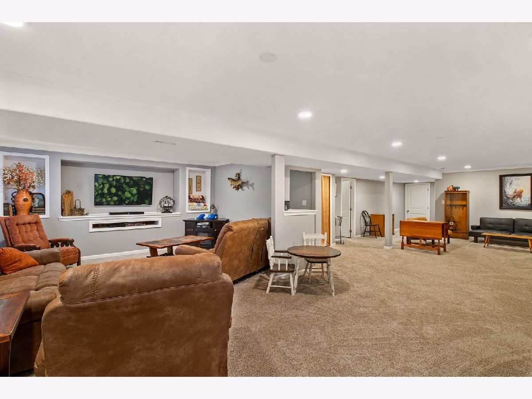
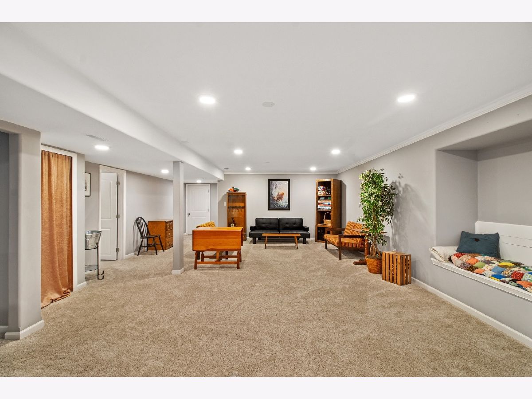
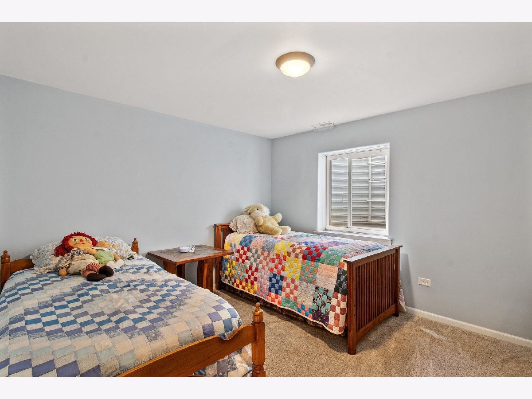
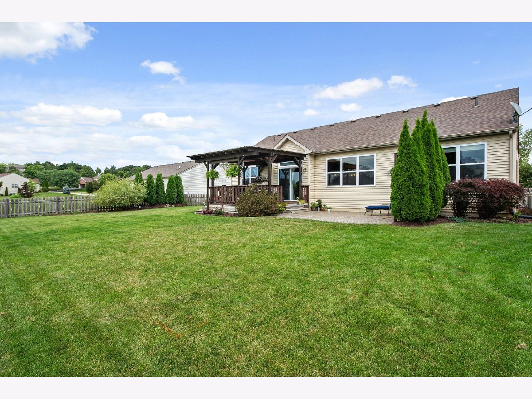
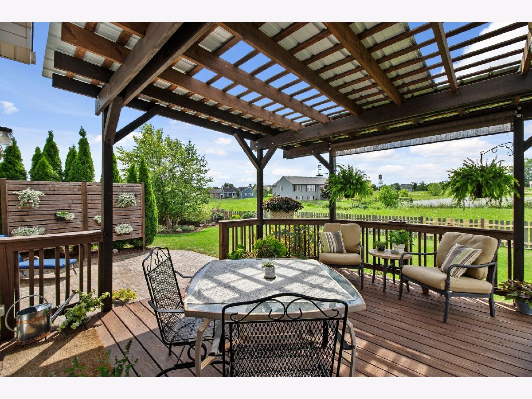
Room Specifics
Total Bedrooms: 4
Bedrooms Above Ground: 3
Bedrooms Below Ground: 1
Dimensions: —
Floor Type: Carpet
Dimensions: —
Floor Type: Carpet
Dimensions: —
Floor Type: Carpet
Full Bathrooms: 3
Bathroom Amenities: Double Sink
Bathroom in Basement: 1
Rooms: Eating Area
Basement Description: Finished
Other Specifics
| 2 | |
| Concrete Perimeter | |
| Asphalt | |
| Deck, Patio, Porch | |
| Corner Lot,Fenced Yard,Landscaped | |
| 101X139X100X140 | |
| — | |
| Full | |
| Vaulted/Cathedral Ceilings, Hardwood Floors, First Floor Bedroom, First Floor Laundry, First Floor Full Bath, Walk-In Closet(s) | |
| Range, Microwave, Dishwasher, Refrigerator, Washer, Dryer | |
| Not in DB | |
| Curbs, Sidewalks, Street Lights, Street Paved | |
| — | |
| — | |
| — |
Tax History
| Year | Property Taxes |
|---|---|
| 2020 | $6,065 |
Contact Agent
Nearby Similar Homes
Nearby Sold Comparables
Contact Agent
Listing Provided By
Coldwell Banker Realty

