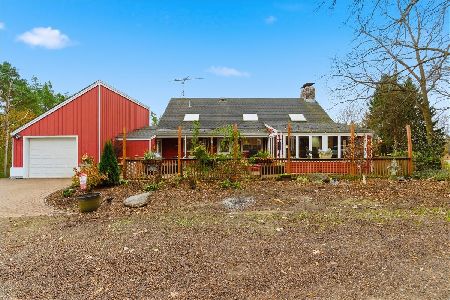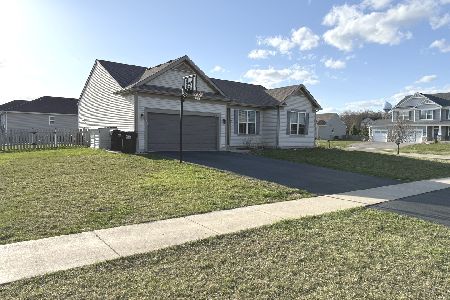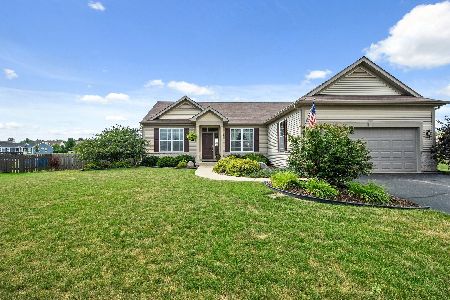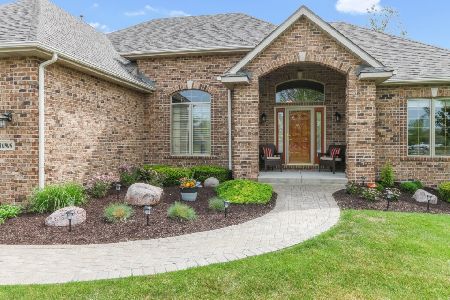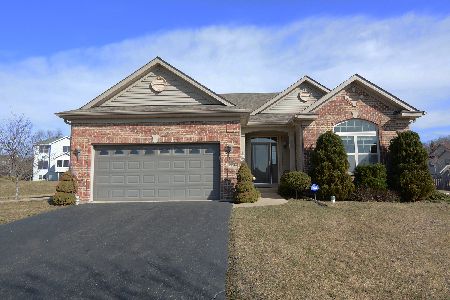5309 Grouse Lane, Richmond, Illinois 60071
$525,000
|
Sold
|
|
| Status: | Closed |
| Sqft: | 1,910 |
| Cost/Sqft: | $277 |
| Beds: | 3 |
| Baths: | 2 |
| Year Built: | 2024 |
| Property Taxes: | $8,062 |
| Days On Market: | 296 |
| Lot Size: | 0,37 |
Description
Welcome home to this beautiful Ranch home in desirable Sunset Ridge. This home has 3 bedrooms, 2 1/2 baths with beautiful luxury vinyl floors and stone counters in the kitchen, bathrooms, and laundry.Open floor plan with the Primary Suite on one side and two split bedrooms on the opposite side. There is an office or den and an open formal dining room. The kitchen has 42' cabinets with granite counters and stainless-steel appliances. Eat in kitchen with huge 9' island. Access from the kitchen and living room to go onto the large private deck with handicapped access to the beautiful professionally landscaped sprinklered yard. The basement is unfinished with a roughed in bath room and is waiting your personal touches. The laundry room on the main floor lets you enter the massive three car garage that also is handicapped equipped. Great area with awesome schools and close to Wilmot Mountain for skiing and snowboarding also very close to the the historic Chain of Lakes area for excellent boating and fishing. Enjoy the "country" living with all the city amenities.
Property Specifics
| Single Family | |
| — | |
| — | |
| 2024 | |
| — | |
| THE ROOSEVELT II | |
| No | |
| 0.37 |
| — | |
| Hunt Club Estates | |
| 310 / Annual | |
| — | |
| — | |
| — | |
| 12348036 | |
| 0409231001 |
Nearby Schools
| NAME: | DISTRICT: | DISTANCE: | |
|---|---|---|---|
|
Grade School
Richmond Grade School |
2 | — | |
|
Middle School
Richmond Grade School |
2 | Not in DB | |
|
High School
Richmond-burton Community High S |
157 | Not in DB | |
Property History
| DATE: | EVENT: | PRICE: | SOURCE: |
|---|---|---|---|
| 1 Jul, 2025 | Sold | $525,000 | MRED MLS |
| 4 May, 2025 | Under contract | $530,000 | MRED MLS |
| 25 Apr, 2025 | Listed for sale | $530,000 | MRED MLS |

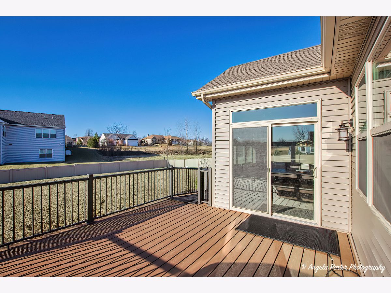
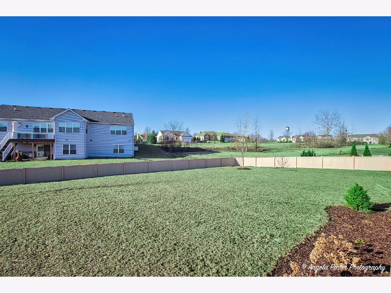
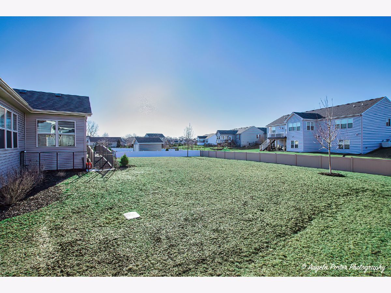
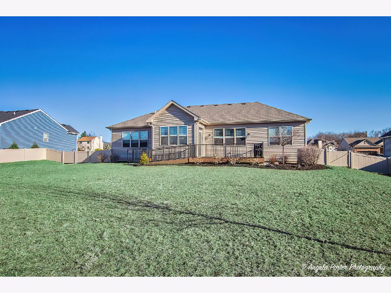
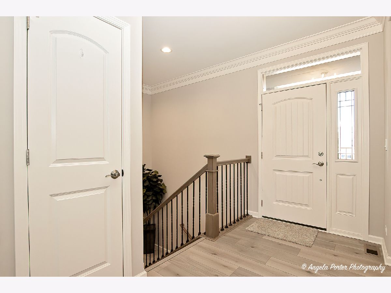
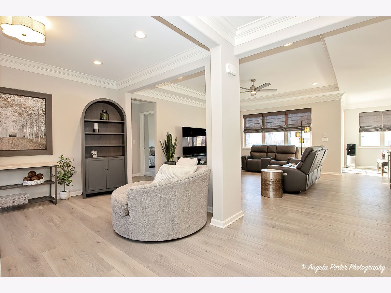
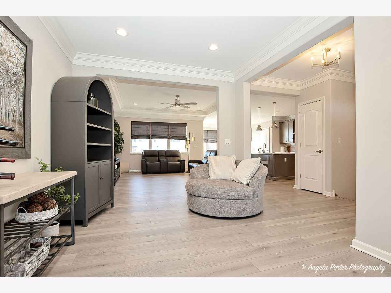

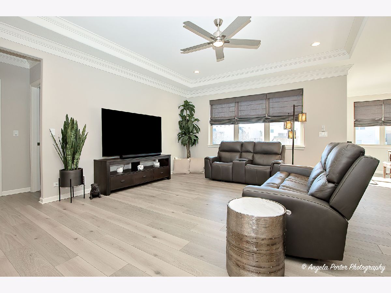
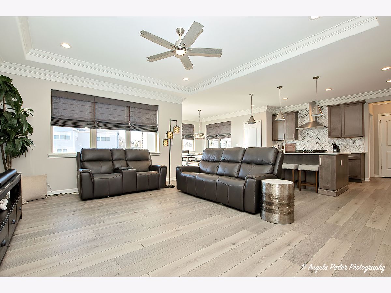
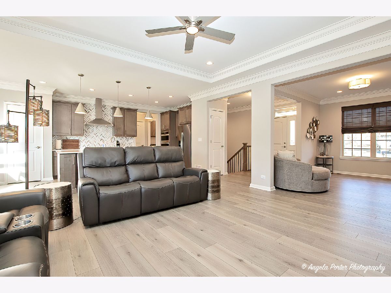
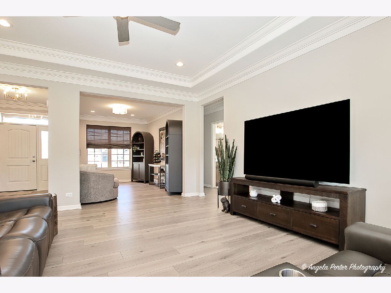
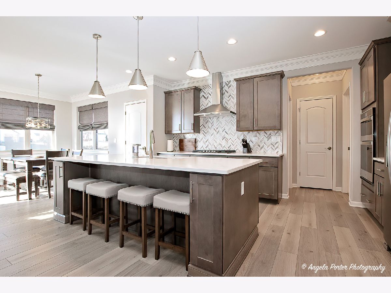
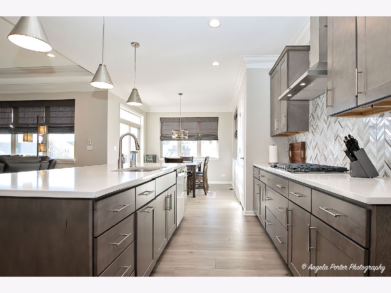
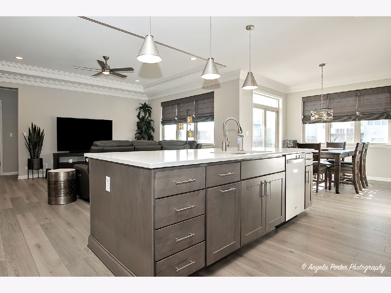
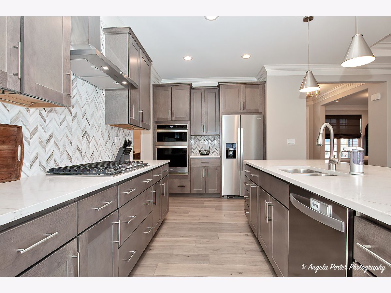
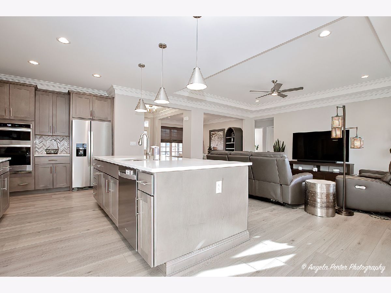
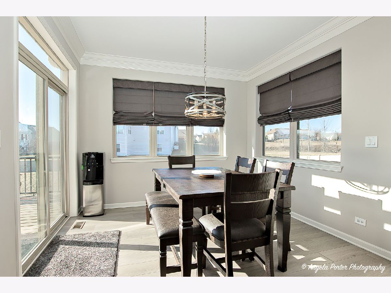
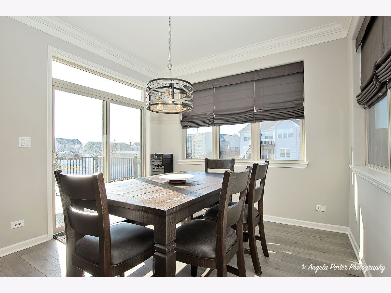
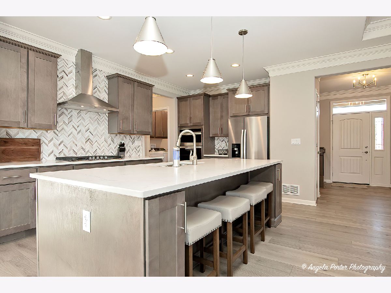
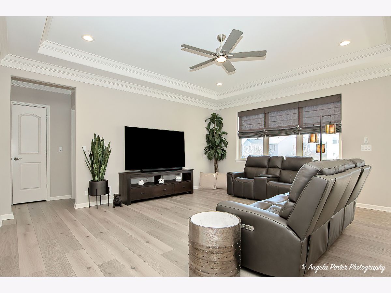
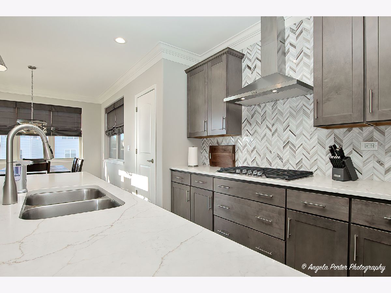
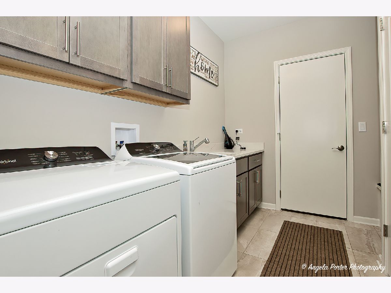

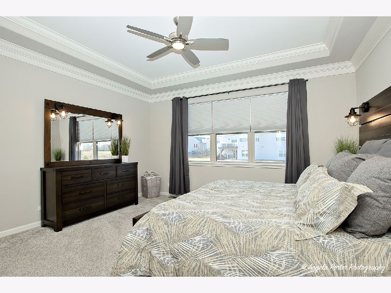

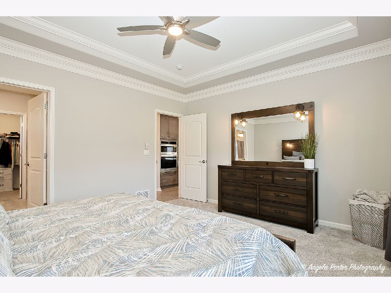
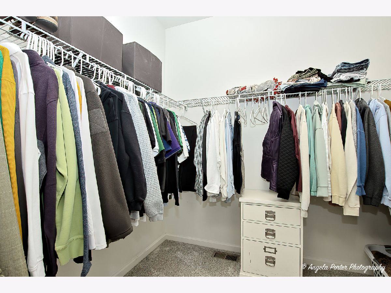
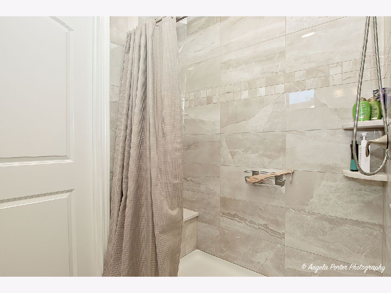
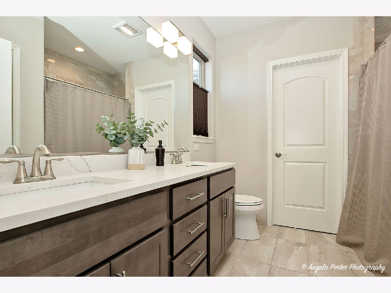

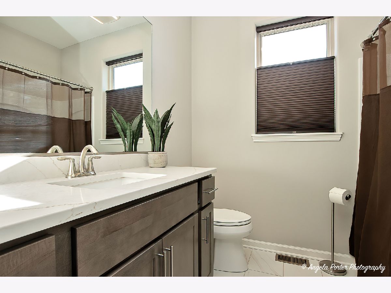
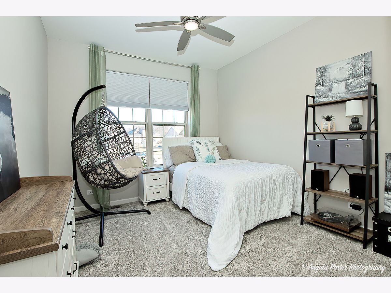
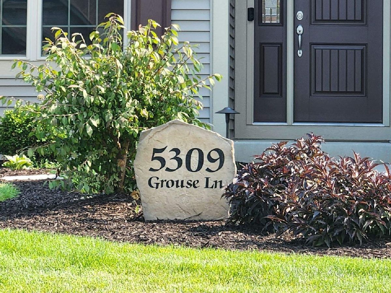


Room Specifics
Total Bedrooms: 3
Bedrooms Above Ground: 3
Bedrooms Below Ground: 0
Dimensions: —
Floor Type: —
Dimensions: —
Floor Type: —
Full Bathrooms: 2
Bathroom Amenities: —
Bathroom in Basement: 0
Rooms: —
Basement Description: —
Other Specifics
| 3 | |
| — | |
| — | |
| — | |
| — | |
| 100X155X100X167 | |
| — | |
| — | |
| — | |
| — | |
| Not in DB | |
| — | |
| — | |
| — | |
| — |
Tax History
| Year | Property Taxes |
|---|---|
| 2025 | $8,062 |
Contact Agent
Nearby Similar Homes
Nearby Sold Comparables
Contact Agent
Listing Provided By
Realty World Tiffany R.E.

