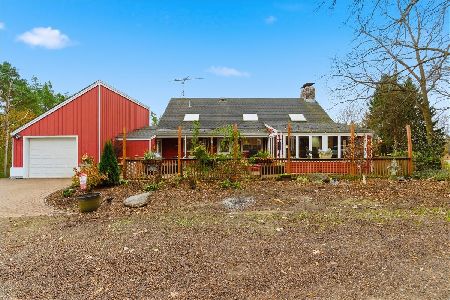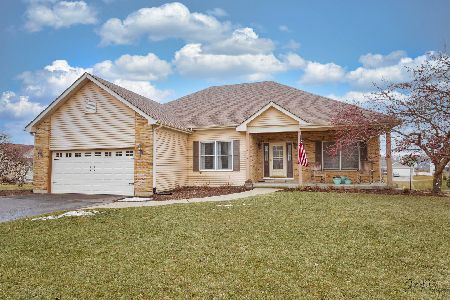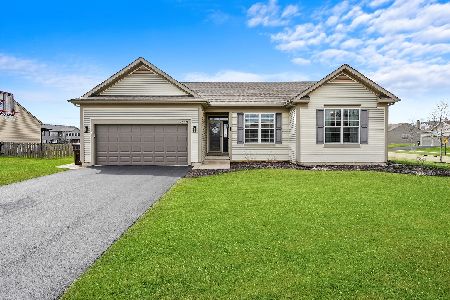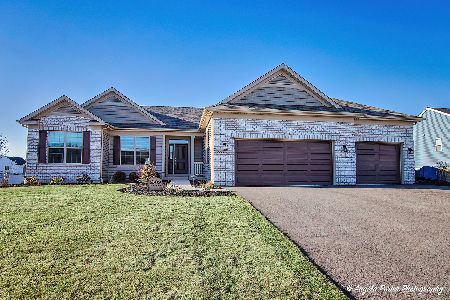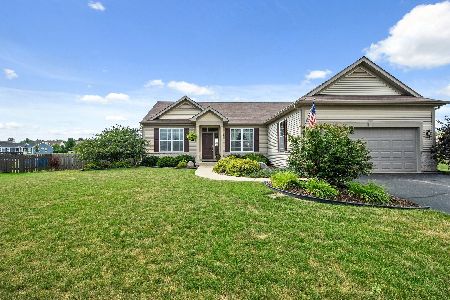5304 Grouse Lane, Richmond, Illinois 60071
$269,000
|
Sold
|
|
| Status: | Closed |
| Sqft: | 1,625 |
| Cost/Sqft: | $166 |
| Beds: | 2 |
| Baths: | 2 |
| Year Built: | 2011 |
| Property Taxes: | $6,229 |
| Days On Market: | 1800 |
| Lot Size: | 0,35 |
Description
Handsome Ranch available. Wide plank wood floors, dramatic hand-scrapped 9ft Hickory doors throughout. Open concept living space is achieved here. Living room has gas fireplace. Granite Kitchen opens to Living room & Dining room. Owners suite on one side of the house, bedroom number two on the other for the ultimate in privacy. Well-appointed kitchen is fully applianced. Granite Breakfast bar, pantry, cabinets everywhere. Owners suite bath has tub, separate shower, dual vanity, walk-in closet. Wide open ranch basement could easily double living space. Neighborhood is serviced by city water and sewer. Sidewalks and street lights throughout subdivision.
Property Specifics
| Single Family | |
| — | |
| Ranch | |
| 2011 | |
| Full | |
| — | |
| No | |
| 0.35 |
| Mc Henry | |
| Sunset Ridge | |
| 185 / Annual | |
| None | |
| Public | |
| Public Sewer | |
| 11020644 | |
| 0409226011 |
Nearby Schools
| NAME: | DISTRICT: | DISTANCE: | |
|---|---|---|---|
|
Grade School
Richmond Grade School |
2 | — | |
|
Middle School
Nippersink Middle School |
2 | Not in DB | |
|
High School
Richmond-burton Community High S |
157 | Not in DB | |
Property History
| DATE: | EVENT: | PRICE: | SOURCE: |
|---|---|---|---|
| 15 May, 2014 | Sold | $155,000 | MRED MLS |
| 20 Jan, 2014 | Under contract | $155,000 | MRED MLS |
| 18 Jan, 2014 | Listed for sale | $155,000 | MRED MLS |
| 29 Apr, 2021 | Sold | $269,000 | MRED MLS |
| 21 Mar, 2021 | Under contract | $269,000 | MRED MLS |
| — | Last price change | $285,000 | MRED MLS |
| 14 Mar, 2021 | Listed for sale | $285,000 | MRED MLS |
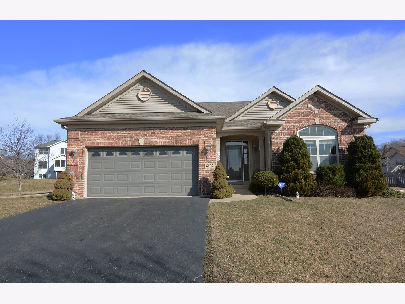
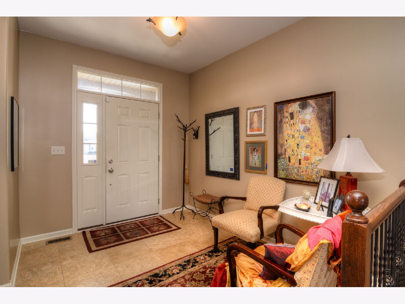
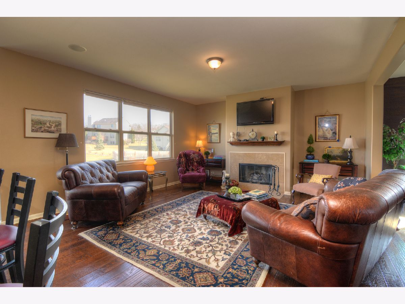
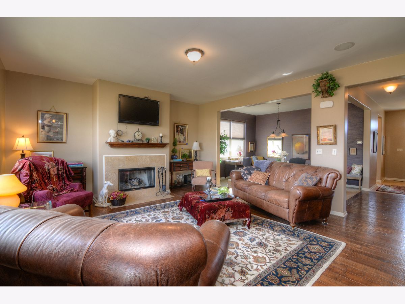
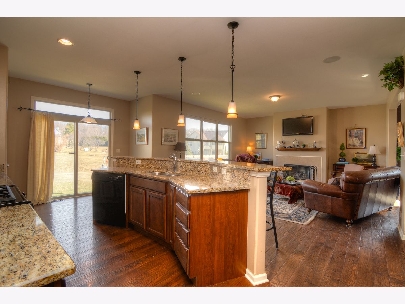
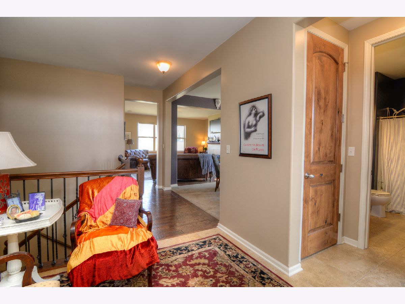
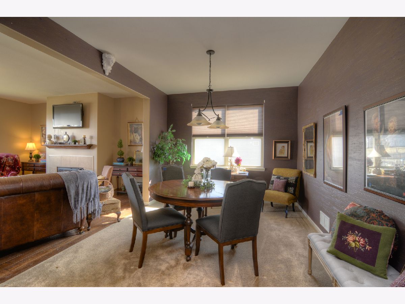
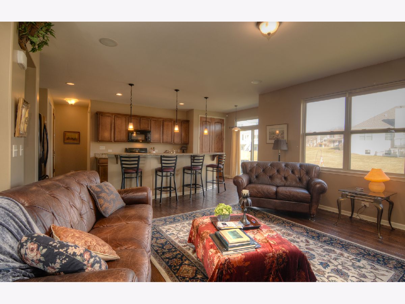
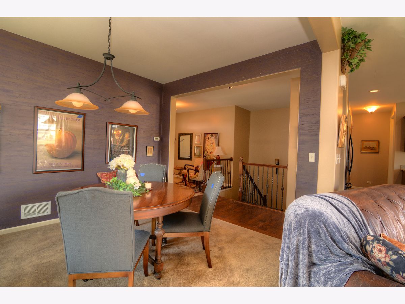
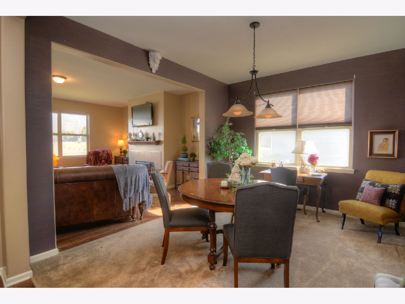
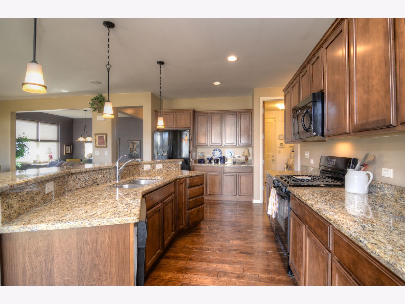
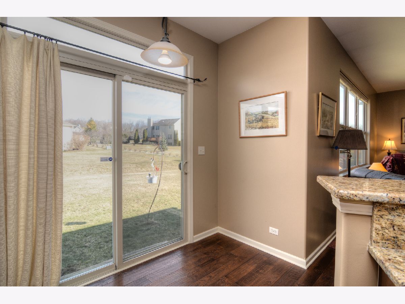
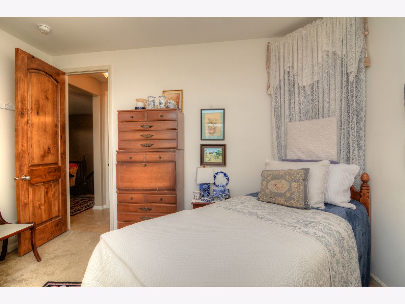
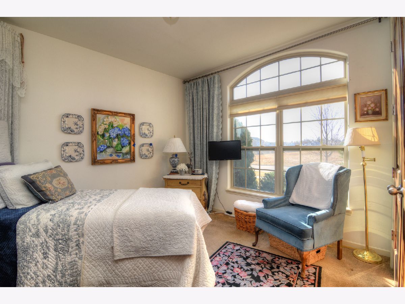
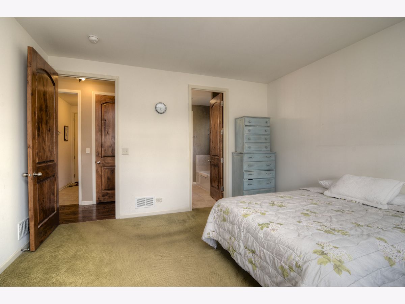
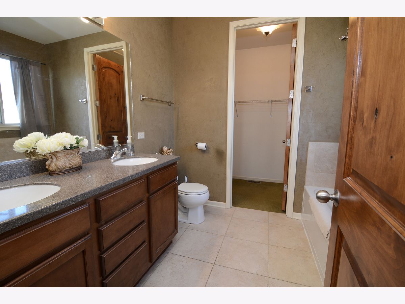
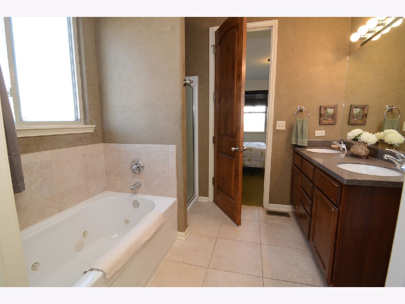
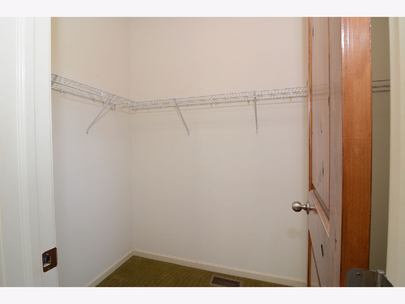
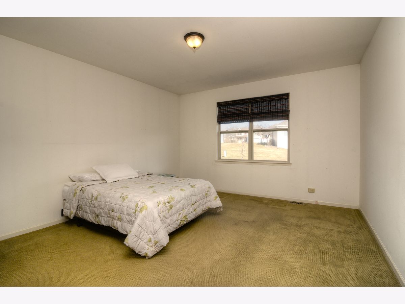
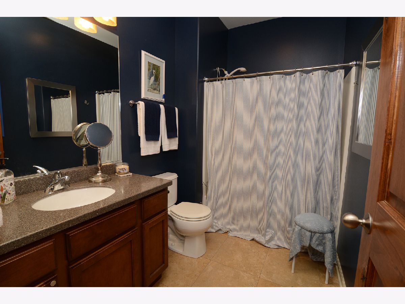
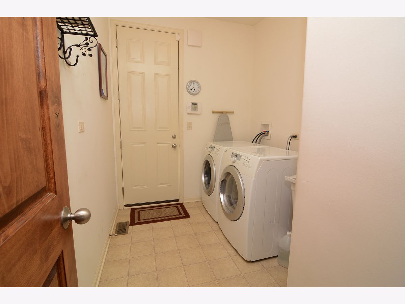
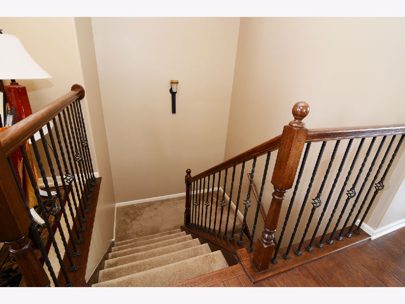
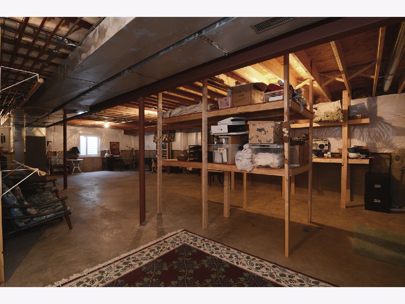
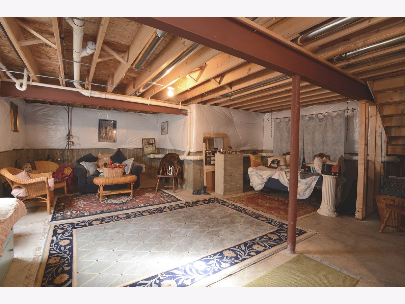
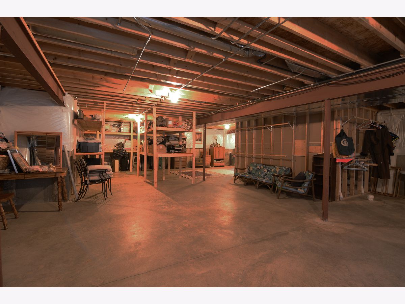
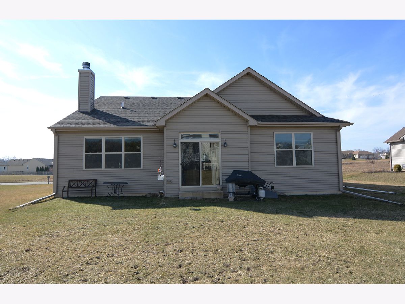
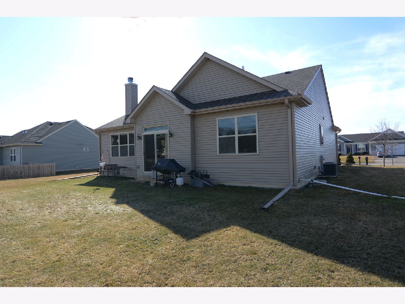
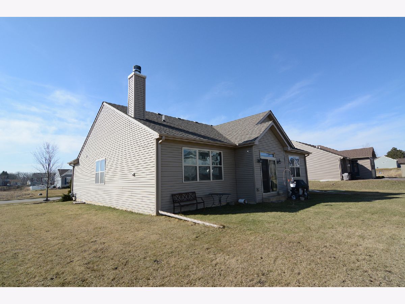
Room Specifics
Total Bedrooms: 2
Bedrooms Above Ground: 2
Bedrooms Below Ground: 0
Dimensions: —
Floor Type: Carpet
Full Bathrooms: 2
Bathroom Amenities: Separate Shower,Double Sink
Bathroom in Basement: 0
Rooms: No additional rooms
Basement Description: Unfinished
Other Specifics
| 2 | |
| Concrete Perimeter | |
| Asphalt | |
| Deck | |
| — | |
| 102X142X103X153 | |
| — | |
| Full | |
| Vaulted/Cathedral Ceilings, Wood Laminate Floors, First Floor Bedroom, First Floor Laundry, First Floor Full Bath | |
| Range, Microwave, Dishwasher, Refrigerator, Washer, Dryer, Disposal | |
| Not in DB | |
| Curbs, Sidewalks, Street Lights, Street Paved | |
| — | |
| — | |
| Gas Log, Gas Starter |
Tax History
| Year | Property Taxes |
|---|---|
| 2014 | $7,463 |
| 2021 | $6,229 |
Contact Agent
Nearby Similar Homes
Nearby Sold Comparables
Contact Agent
Listing Provided By
RE/MAX Plaza

