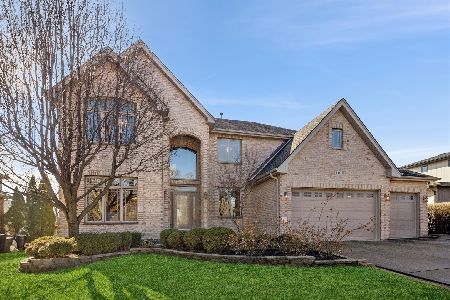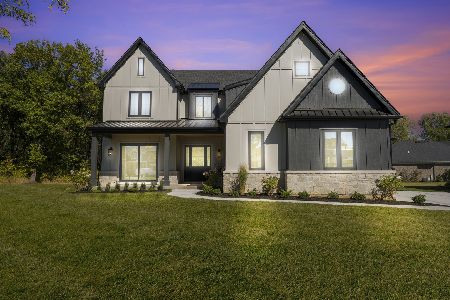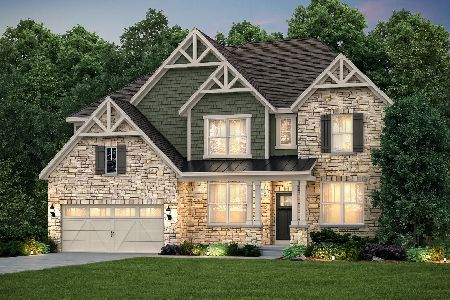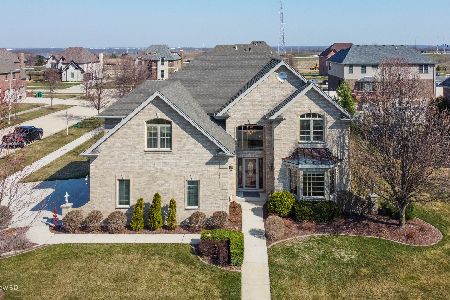19W733 Hillcrest Lane, Lemont, Illinois 60439
$330,000
|
Sold
|
|
| Status: | Closed |
| Sqft: | 2,657 |
| Cost/Sqft: | $135 |
| Beds: | 4 |
| Baths: | 3 |
| Year Built: | 1962 |
| Property Taxes: | $5,644 |
| Days On Market: | 2667 |
| Lot Size: | 1,10 |
Description
APPROVED SHORT SALE make your offer NOW!! Located at the end of a cul-de-sac sits this great 1-1/4 ac. lot with a rock solid 4 bdrm - 2-1/2 bath stone and frame home. The main level dining room opens onto a large deck out back overlooking a fabulous yard w/ 3 sheds and a large garden. Hardwood floors on the main and lower levels. A large family room in the lower level with a wood burning fireplace walks out to a paver terrace overlooking the huge yard as well. There is a finished sub-basement rec room with a second kitchen set up (sans appliances). All bedrooms are on the 2nd level, 3 of those have a large walk-in closet and regular closet. An attached 2 car garage plus another detached 2 car garage along with space for 12 parked cars (6 up each driveway) This property is a pre-foreclosure. The short sale attorney is experienced. Builders, rehabbers, families wanting to do a bit of TLC, this is your golden opportunity in an area with a growing number of luxury homes.
Property Specifics
| Single Family | |
| — | |
| Quad Level | |
| 1962 | |
| Partial | |
| — | |
| No | |
| 1.1 |
| Du Page | |
| — | |
| 0 / Not Applicable | |
| None | |
| Private Well | |
| Septic-Private | |
| 10135051 | |
| 1017301001 |
Property History
| DATE: | EVENT: | PRICE: | SOURCE: |
|---|---|---|---|
| 2 Jul, 2019 | Sold | $330,000 | MRED MLS |
| 26 Mar, 2019 | Under contract | $360,000 | MRED MLS |
| — | Last price change | $388,000 | MRED MLS |
| 8 Nov, 2018 | Listed for sale | $460,000 | MRED MLS |
Room Specifics
Total Bedrooms: 4
Bedrooms Above Ground: 4
Bedrooms Below Ground: 0
Dimensions: —
Floor Type: Carpet
Dimensions: —
Floor Type: Carpet
Dimensions: —
Floor Type: Carpet
Full Bathrooms: 3
Bathroom Amenities: Separate Shower
Bathroom in Basement: 0
Rooms: Foyer,Recreation Room
Basement Description: Finished,Sub-Basement
Other Specifics
| 4 | |
| Concrete Perimeter | |
| — | |
| Deck, Patio, Porch, Brick Paver Patio | |
| Cul-De-Sac | |
| 125' X 401' X 116' X 329' | |
| Pull Down Stair,Unfinished | |
| Full | |
| Skylight(s), Hardwood Floors | |
| Range, Microwave, Dishwasher, Refrigerator | |
| Not in DB | |
| Street Paved | |
| — | |
| — | |
| Wood Burning, Includes Accessories |
Tax History
| Year | Property Taxes |
|---|---|
| 2019 | $5,644 |
Contact Agent
Nearby Similar Homes
Nearby Sold Comparables
Contact Agent
Listing Provided By
HomeSmart Realty Group







