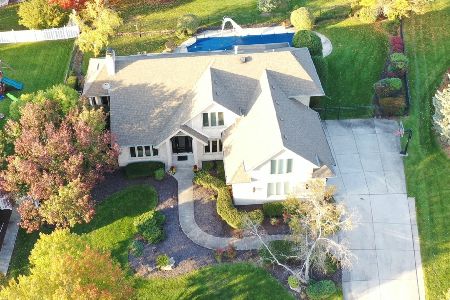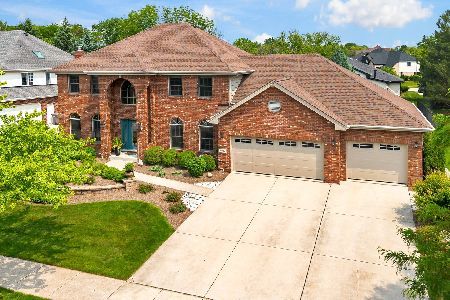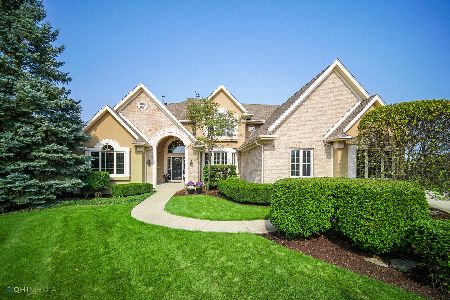10817 Royal Glen Drive, Orland Park, Illinois 60467
$699,500
|
Sold
|
|
| Status: | Closed |
| Sqft: | 2,750 |
| Cost/Sqft: | $254 |
| Beds: | 4 |
| Baths: | 4 |
| Year Built: | 1995 |
| Property Taxes: | $9,682 |
| Days On Market: | 1413 |
| Lot Size: | 0,30 |
Description
Stunning custom, expansive, true ranch with FULL finished walkout basement! This home features 4 bedrooms, 3 full baths and 1 half bath. It has been meticulously cared for by the original owners. You will love this open floor plan with a HUGE light filled great room, with a great outdoor view of the pond, a 2-sided fireplace, which is open to the spacious kitchen, will make it a pleasure to cook in. The breakfast room has tons of light with a fireplace for those cold winter days. There is also formal dining room for those special occasions. The large primary suite is set off by itself with a walk-in closet, full bath has a beautifully tiled shower an a separate tub. The two other main level bedrooms are generously sized with a full bath in the hall. The open staircase leads to the enormous walkout lower level featuring a bedroom, full bath, an office, a family room with another double sided brick fireplace, another kitchen, and a game room, plus a sitting room/dining area. The lower level is all plumbed for a sauna and steam room.The 3 car garage has an epoxy floor, and a pull down ladder for access to the attic that has a floor for even more storage. Great location close, to Metra, restaurants, shopping, and expressways. Come view today!
Property Specifics
| Single Family | |
| — | |
| — | |
| 1995 | |
| — | |
| — | |
| Yes | |
| 0.3 |
| Cook | |
| Somerglen | |
| 480 / Annual | |
| — | |
| — | |
| — | |
| 11357922 | |
| 27173020130000 |
Property History
| DATE: | EVENT: | PRICE: | SOURCE: |
|---|---|---|---|
| 3 Jun, 2022 | Sold | $699,500 | MRED MLS |
| 8 Apr, 2022 | Under contract | $699,500 | MRED MLS |
| 28 Mar, 2022 | Listed for sale | $699,500 | MRED MLS |
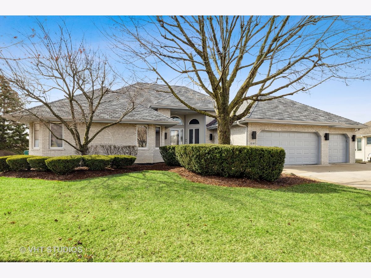
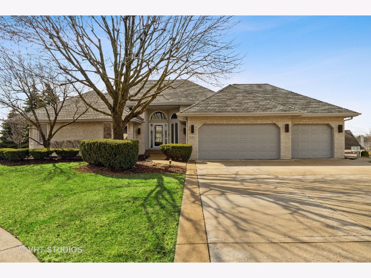
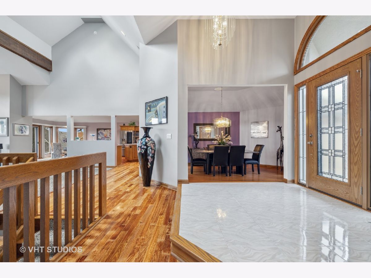
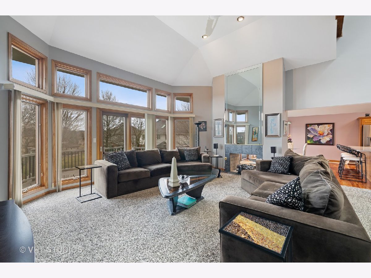
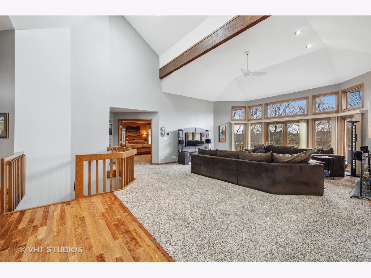
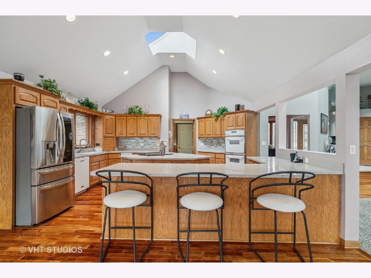

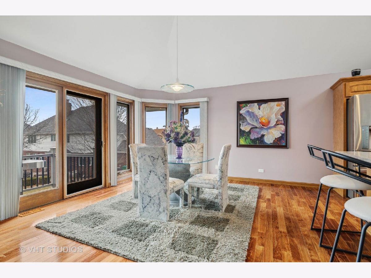
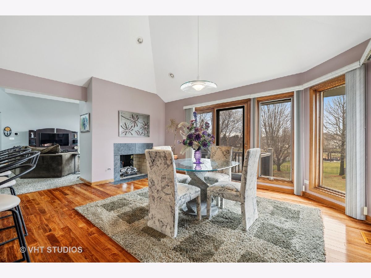
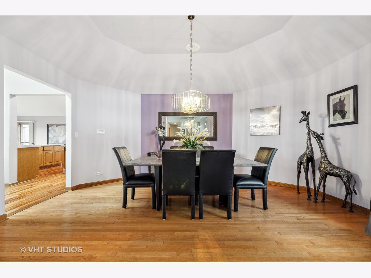
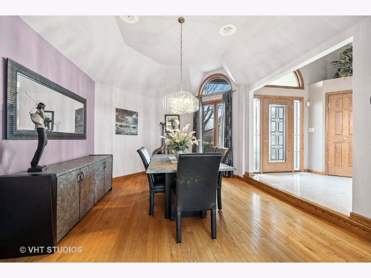
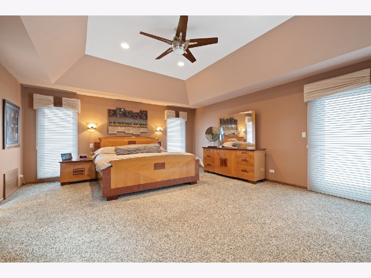
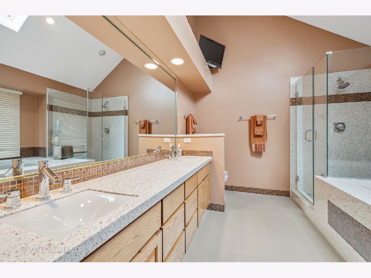
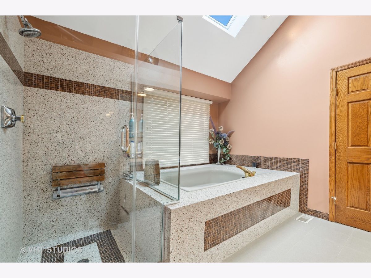
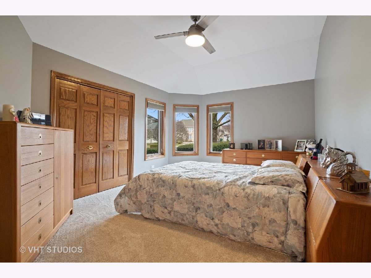
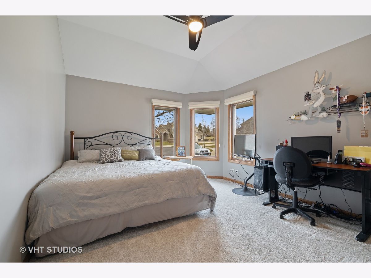
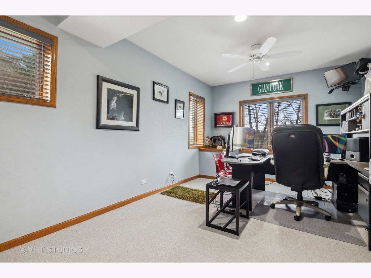
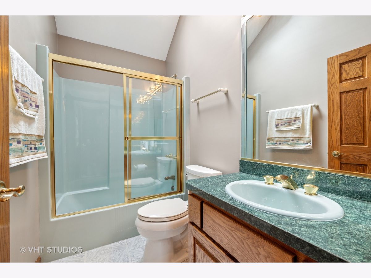
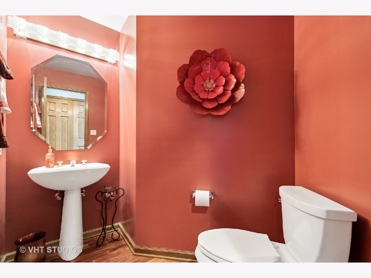
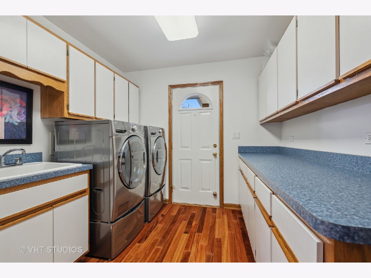
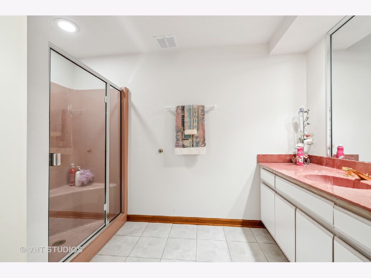
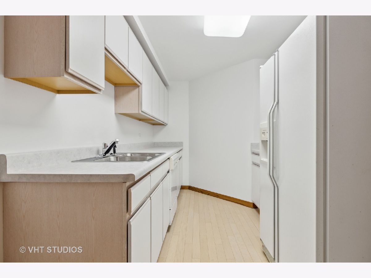
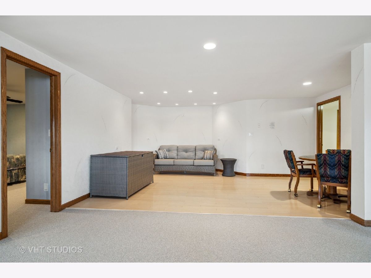
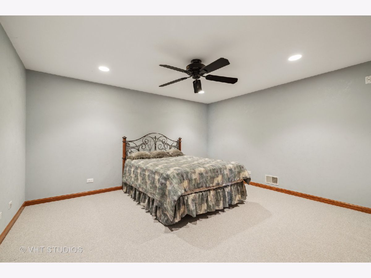
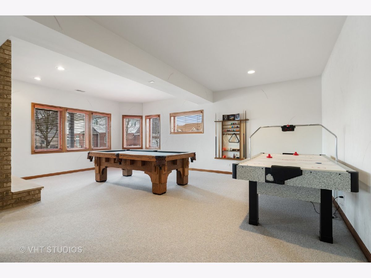
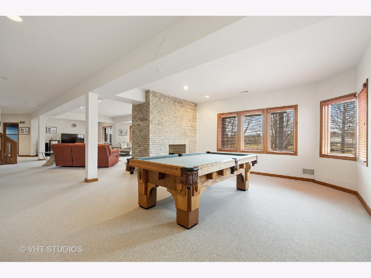
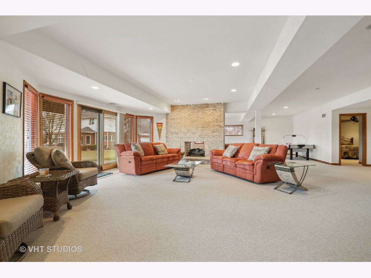
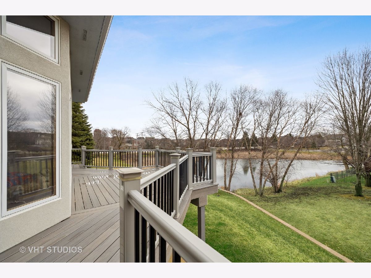
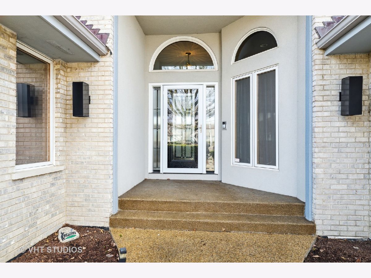
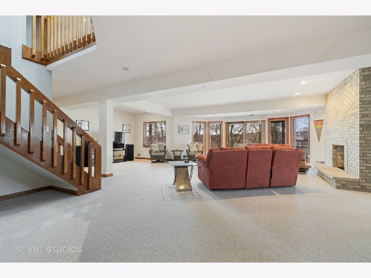
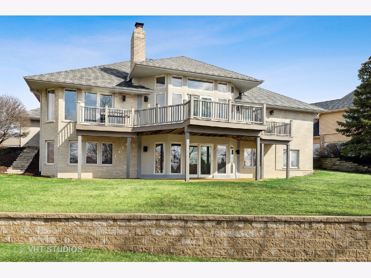
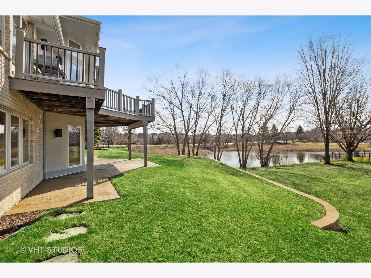
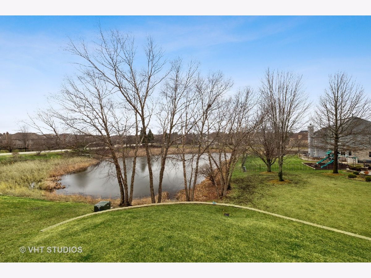
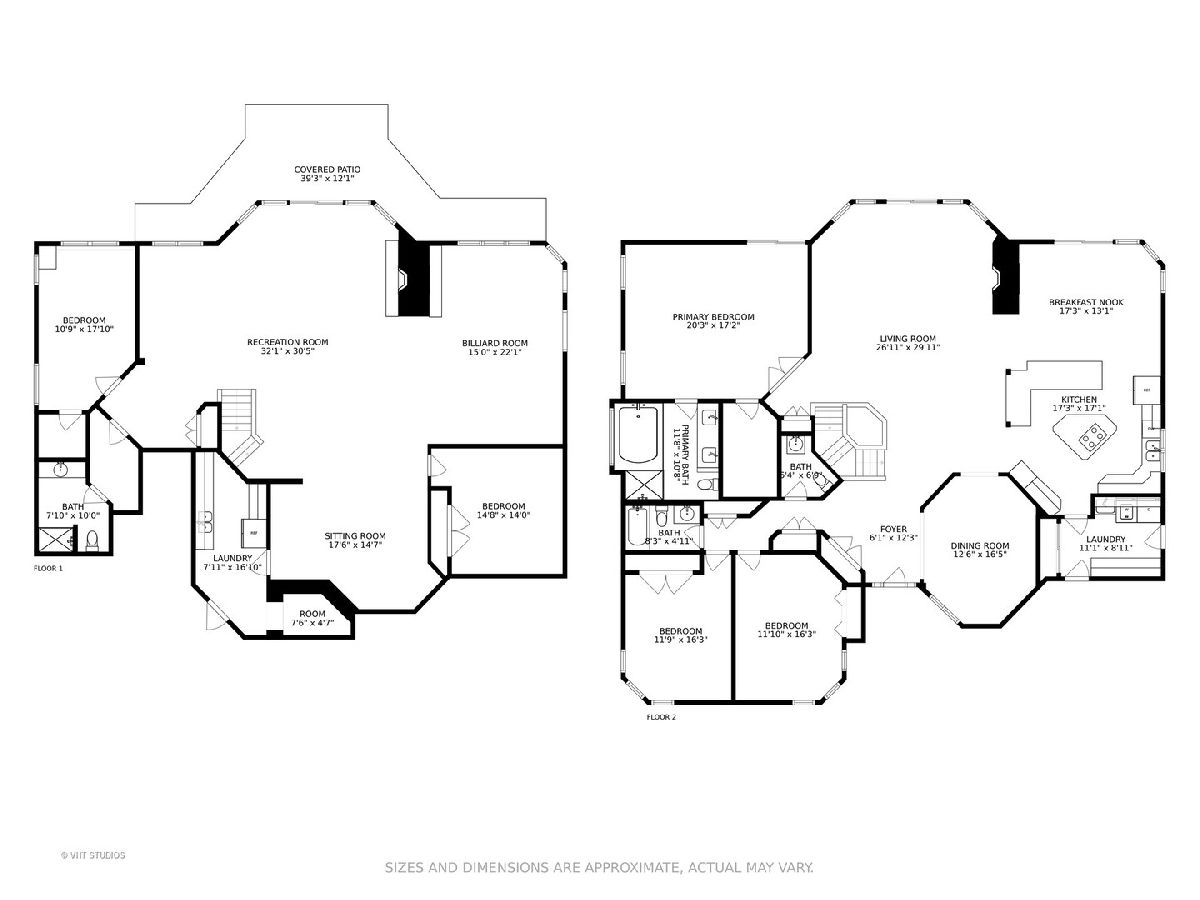
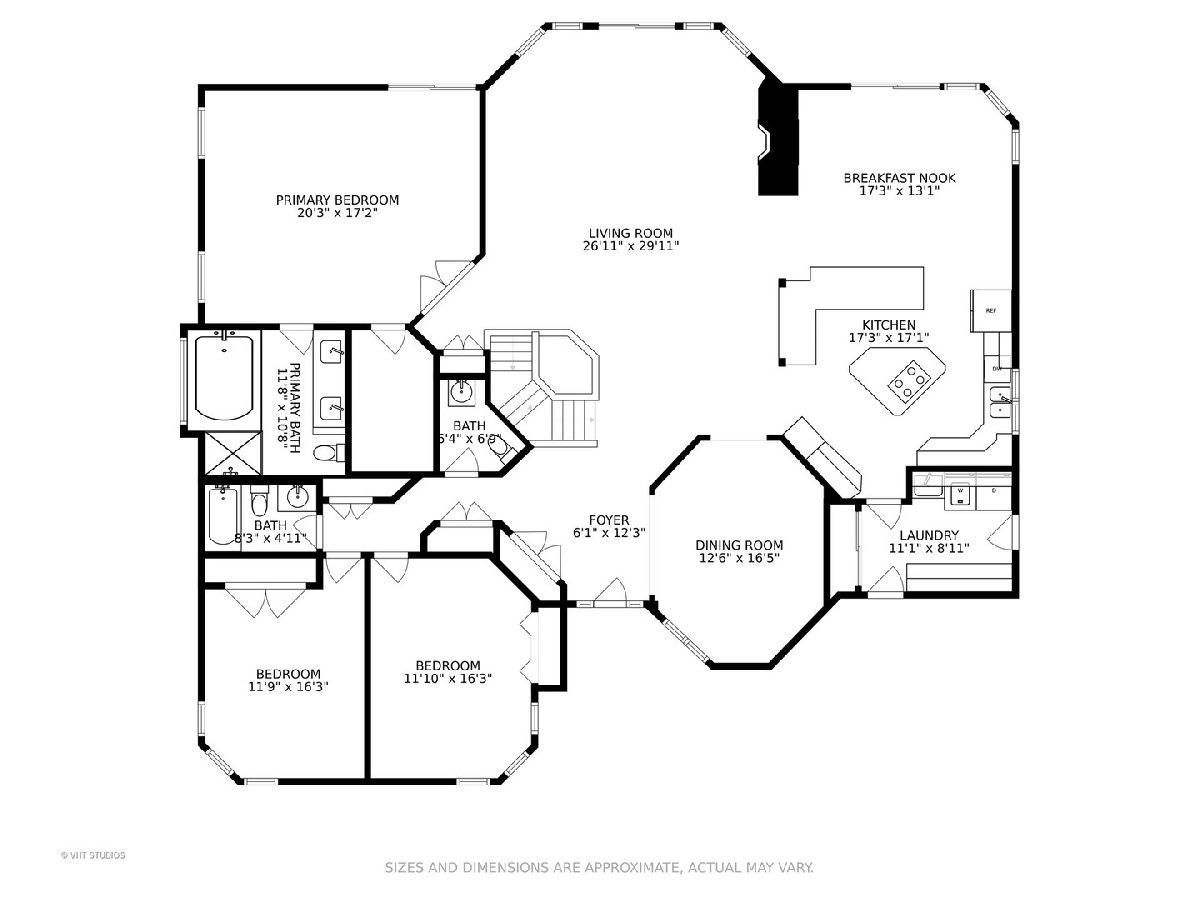
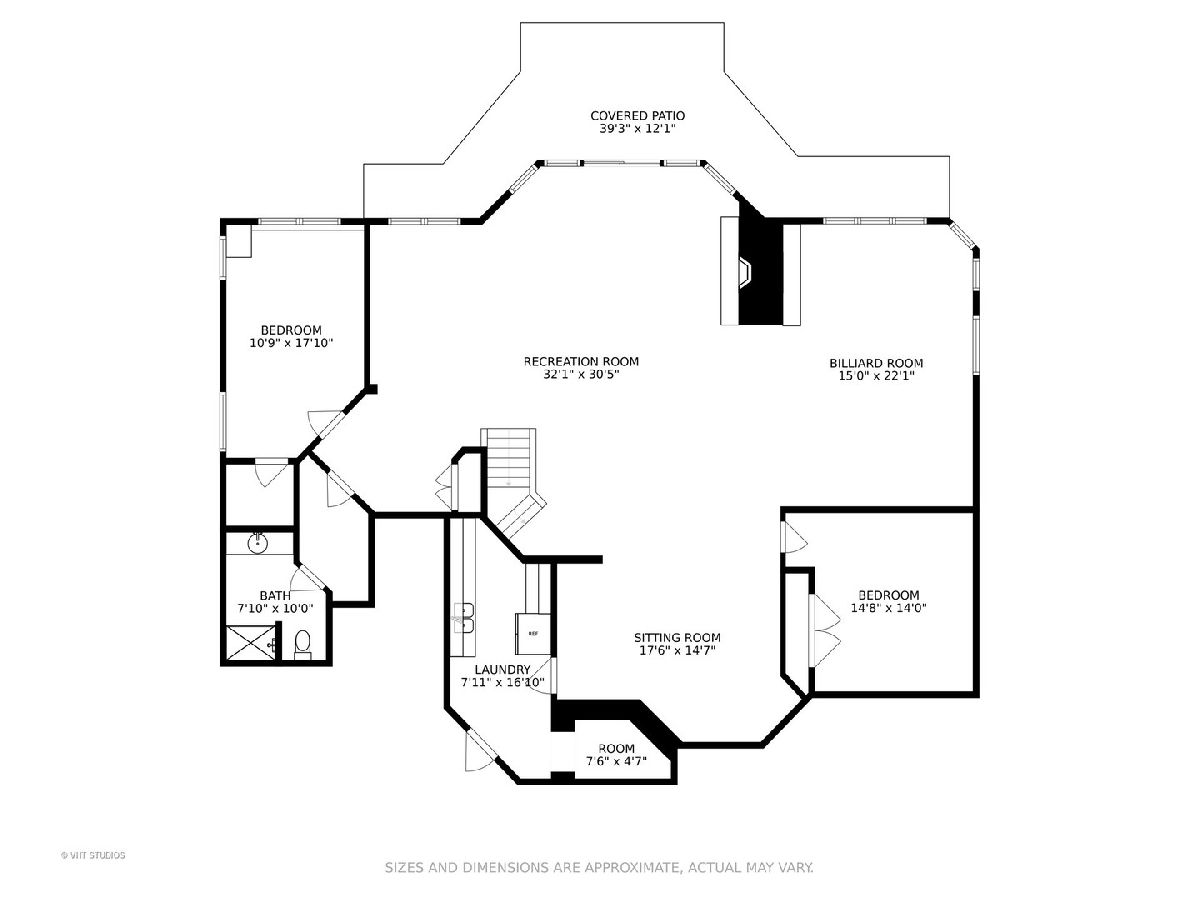
Room Specifics
Total Bedrooms: 4
Bedrooms Above Ground: 4
Bedrooms Below Ground: 0
Dimensions: —
Floor Type: —
Dimensions: —
Floor Type: —
Dimensions: —
Floor Type: —
Full Bathrooms: 4
Bathroom Amenities: Whirlpool,Separate Shower,Double Sink
Bathroom in Basement: 1
Rooms: —
Basement Description: Finished
Other Specifics
| 3 | |
| — | |
| Concrete | |
| — | |
| — | |
| 13120 | |
| Pull Down Stair | |
| — | |
| — | |
| — | |
| Not in DB | |
| — | |
| — | |
| — | |
| — |
Tax History
| Year | Property Taxes |
|---|---|
| 2022 | $9,682 |
Contact Agent
Nearby Similar Homes
Nearby Sold Comparables
Contact Agent
Listing Provided By
@properties Christie's International Real Estate


