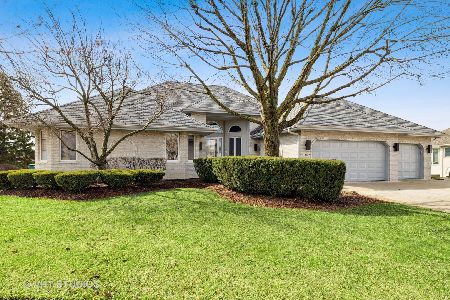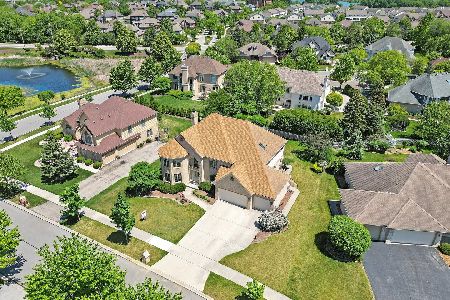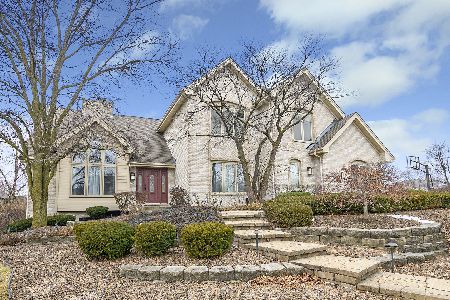15547 Lakeside Drive, Orland Park, Illinois 60467
$499,000
|
Sold
|
|
| Status: | Closed |
| Sqft: | 3,655 |
| Cost/Sqft: | $137 |
| Beds: | 4 |
| Baths: | 4 |
| Year Built: | 1995 |
| Property Taxes: | $10,880 |
| Days On Market: | 2783 |
| Lot Size: | 0,00 |
Description
Stunning Somerglen 5 bedroom home situated on a gorgeous lot with picturesque views of the pond from the two story family room! This spacious home has been meticulously maintained and updated throughout. Recent renovations include the beautifully designed kitchen with white cabinetry, quartz countertops, stainless steel appliances and a custom backsplash and the first floor powder room featuring a marble stone floor. The HUGE spa like master bath features a massive walk in shower, clawfoot bathtub, dual vanities, separate makeup station and a water closet all updated in beautiful marble and stone. Absolutely stunning! Spacious den/office (could be an additional bedroom) on the first floor with french doors looks out into the yard. Full finished basement with a 5th bedroom, full bathroom, bar and tons of storage.Tons of exterior updates including a new roof, paved driveway and backyard patio. An absolutely beautiful home in one of Orland Park's top spots!
Property Specifics
| Single Family | |
| — | |
| — | |
| 1995 | |
| Full | |
| — | |
| Yes | |
| — |
| Cook | |
| — | |
| 400 / Annual | |
| Other | |
| Public | |
| Public Sewer | |
| 09975130 | |
| 27173020160000 |
Nearby Schools
| NAME: | DISTRICT: | DISTANCE: | |
|---|---|---|---|
|
Grade School
Centennial School |
135 | — | |
|
High School
Carl Sandburg High School |
230 | Not in DB | |
Property History
| DATE: | EVENT: | PRICE: | SOURCE: |
|---|---|---|---|
| 20 Aug, 2018 | Sold | $499,000 | MRED MLS |
| 15 Jul, 2018 | Under contract | $499,000 | MRED MLS |
| — | Last price change | $520,000 | MRED MLS |
| 27 Jun, 2018 | Listed for sale | $520,000 | MRED MLS |
Room Specifics
Total Bedrooms: 5
Bedrooms Above Ground: 4
Bedrooms Below Ground: 1
Dimensions: —
Floor Type: Carpet
Dimensions: —
Floor Type: Carpet
Dimensions: —
Floor Type: Carpet
Dimensions: —
Floor Type: —
Full Bathrooms: 4
Bathroom Amenities: Separate Shower,Double Sink,Soaking Tub
Bathroom in Basement: 1
Rooms: Breakfast Room,Office,Foyer,Bonus Room,Bedroom 5,Recreation Room,Storage
Basement Description: Finished
Other Specifics
| 2 | |
| — | |
| Brick | |
| Patio, Brick Paver Patio | |
| — | |
| 82X140 | |
| — | |
| Full | |
| Vaulted/Cathedral Ceilings, Hardwood Floors, First Floor Bedroom | |
| Range, Microwave, Dishwasher, Refrigerator, Washer, Dryer, Disposal, Stainless Steel Appliance(s) | |
| Not in DB | |
| — | |
| — | |
| — | |
| — |
Tax History
| Year | Property Taxes |
|---|---|
| 2018 | $10,880 |
Contact Agent
Nearby Similar Homes
Nearby Sold Comparables
Contact Agent
Listing Provided By
@properties






