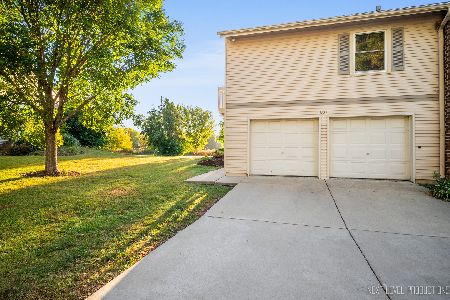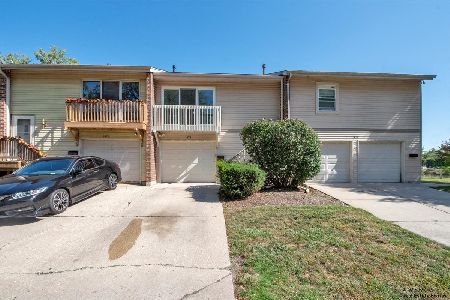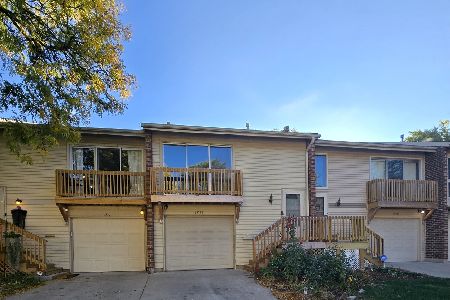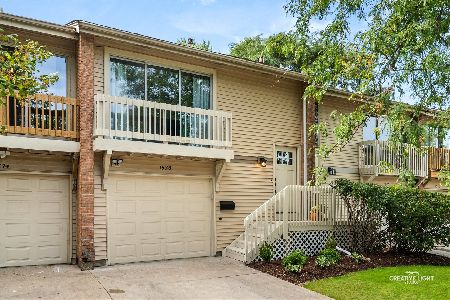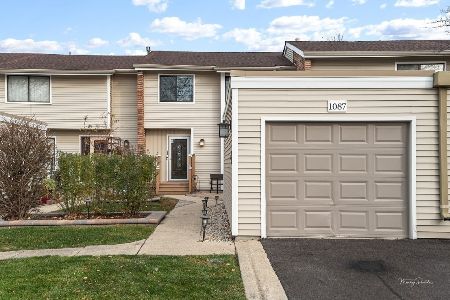1082 Cascade Drive, Aurora, Illinois 60506
$143,000
|
Sold
|
|
| Status: | Closed |
| Sqft: | 1,252 |
| Cost/Sqft: | $112 |
| Beds: | 3 |
| Baths: | 2 |
| Year Built: | 1973 |
| Property Taxes: | $2,772 |
| Days On Market: | 2337 |
| Lot Size: | 0,00 |
Description
Check out the 3D Tour and photos of this adorable two story Townhouse, or better yet, make an appointment to see it today. Located in quiet Timberlake, this 3 Bedroom, 1.5 Bath home has plenty to offer. Two sets of sliding doors exit the Living Room and Dining Room to a large deck backing to open green space. Kitchen with eating area and pantry cabinet. Finished Basement offers additional living space and oversized storage area. All Appliances stay including washer and dryer. Newer Water Heater 2015. 1 Car Garage with 1 Driveway Space and ample guest parking. Pool and Clubhouse available. Conveniently located near schools, parks, shopping, dinning, Metra, and Interstate.
Property Specifics
| Condos/Townhomes | |
| 2 | |
| — | |
| 1973 | |
| Full | |
| — | |
| No | |
| — |
| Kane | |
| Timberlake | |
| 225 / Monthly | |
| Insurance,Clubhouse,Pool,Exterior Maintenance,Lawn Care,Snow Removal | |
| Public | |
| Public Sewer | |
| 10415940 | |
| 1517107008 |
Nearby Schools
| NAME: | DISTRICT: | DISTANCE: | |
|---|---|---|---|
|
Grade School
Hall Elementary School |
129 | — | |
|
Middle School
Jefferson Middle School |
129 | Not in DB | |
|
High School
West Aurora High School |
129 | Not in DB | |
Property History
| DATE: | EVENT: | PRICE: | SOURCE: |
|---|---|---|---|
| 12 Aug, 2019 | Sold | $143,000 | MRED MLS |
| 26 Jun, 2019 | Under contract | $139,900 | MRED MLS |
| 13 Jun, 2019 | Listed for sale | $139,900 | MRED MLS |
Room Specifics
Total Bedrooms: 3
Bedrooms Above Ground: 3
Bedrooms Below Ground: 0
Dimensions: —
Floor Type: Carpet
Dimensions: —
Floor Type: Carpet
Full Bathrooms: 2
Bathroom Amenities: —
Bathroom in Basement: 0
Rooms: Eating Area
Basement Description: Partially Finished
Other Specifics
| 1 | |
| Concrete Perimeter | |
| Asphalt | |
| Deck, In Ground Pool, Storms/Screens | |
| — | |
| 20.75 X 85.33 | |
| — | |
| None | |
| Wood Laminate Floors, Laundry Hook-Up in Unit, Storage | |
| Range, Microwave, Dishwasher, Refrigerator, Washer, Dryer, Range Hood | |
| Not in DB | |
| — | |
| — | |
| Party Room, Pool | |
| — |
Tax History
| Year | Property Taxes |
|---|---|
| 2019 | $2,772 |
Contact Agent
Nearby Similar Homes
Nearby Sold Comparables
Contact Agent
Listing Provided By
Keller Williams Infinity

