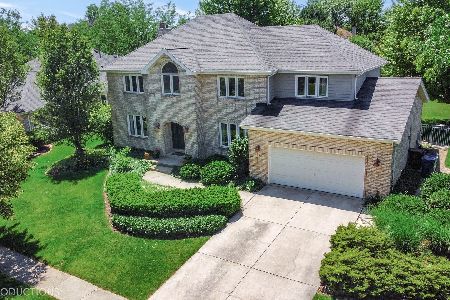10824 Ashford Avenue, Frankfort, Illinois 60423
$367,500
|
Sold
|
|
| Status: | Closed |
| Sqft: | 0 |
| Cost/Sqft: | — |
| Beds: | 5 |
| Baths: | 3 |
| Year Built: | 1991 |
| Property Taxes: | $8,086 |
| Days On Market: | 2181 |
| Lot Size: | 0,33 |
Description
Welcome home to this beautiful brick Georgian in Heritage Knolls with 5 bedrooms plus den! Be greeted by gleaming hardwood floors as you enter the welcoming foyer. Entertain family and friends in the spacious formal dining room with decorative tray ceiling. Work from home in the large office with french doors for privacy. Enjoy meals in the open-concept, eat-in kitchen with granite counters, stainless steel appliances and breakfast bar. Inviting family room with cozy brick fireplace is a perfect place to unwind. Possible related living option with main floor bedroom, half bath and laundry room. Upstairs, you will find 4 very generous bedrooms including the amazing master with ensuite bath and huge walk-in closet. Outside, relax on the custom deck, overlooking the private yard with sprinkler system, mature landscaping and trees. Close to shops, restaurants, parks and everything Frankfort has to offer - including award-winning 157c and Lincoln Way East school districts!
Property Specifics
| Single Family | |
| — | |
| — | |
| 1991 | |
| Full | |
| — | |
| No | |
| 0.33 |
| Will | |
| — | |
| — / Not Applicable | |
| None | |
| Lake Michigan | |
| Public Sewer | |
| 10620242 | |
| 1909293010010000 |
Nearby Schools
| NAME: | DISTRICT: | DISTANCE: | |
|---|---|---|---|
|
Grade School
Grand Prairie Elementary School |
157C | — | |
|
Middle School
Hickory Creek Middle School |
157C | Not in DB | |
|
High School
Lincoln-way East High School |
210 | Not in DB | |
Property History
| DATE: | EVENT: | PRICE: | SOURCE: |
|---|---|---|---|
| 26 Jun, 2020 | Sold | $367,500 | MRED MLS |
| 24 May, 2020 | Under contract | $375,000 | MRED MLS |
| — | Last price change | $380,000 | MRED MLS |
| 31 Jan, 2020 | Listed for sale | $385,000 | MRED MLS |
Room Specifics
Total Bedrooms: 5
Bedrooms Above Ground: 5
Bedrooms Below Ground: 0
Dimensions: —
Floor Type: Carpet
Dimensions: —
Floor Type: Carpet
Dimensions: —
Floor Type: Carpet
Dimensions: —
Floor Type: —
Full Bathrooms: 3
Bathroom Amenities: Whirlpool,Separate Shower,Double Sink
Bathroom in Basement: 0
Rooms: Eating Area,Bedroom 5,Den
Basement Description: Unfinished
Other Specifics
| 2 | |
| — | |
| Concrete | |
| Deck | |
| Mature Trees | |
| 157 X 90 | |
| Full | |
| Full | |
| Skylight(s), First Floor Laundry | |
| Range, Microwave, Dishwasher, Refrigerator, Washer, Dryer, Disposal | |
| Not in DB | |
| Park, Lake, Curbs, Sidewalks, Street Lights, Street Paved | |
| — | |
| — | |
| Attached Fireplace Doors/Screen, Gas Log, Gas Starter |
Tax History
| Year | Property Taxes |
|---|---|
| 2020 | $8,086 |
Contact Agent
Nearby Similar Homes
Nearby Sold Comparables
Contact Agent
Listing Provided By
Redfin Corporation





