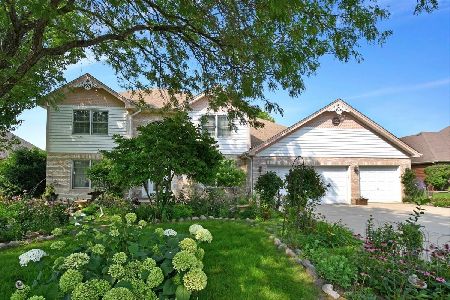10800 Ashford Avenue, Frankfort, Illinois 60423
$383,000
|
Sold
|
|
| Status: | Closed |
| Sqft: | 2,454 |
| Cost/Sqft: | $163 |
| Beds: | 4 |
| Baths: | 3 |
| Year Built: | 1990 |
| Property Taxes: | $8,330 |
| Days On Market: | 2499 |
| Lot Size: | 0,32 |
Description
Prestine home with top end upgrades galore in the popular HERITAGE KNOLLS/157C district. 2 Story with attached 3 car, heated~side loaded garage~charming wrap around concrete porch~professional landscaping~low maintance deck~retractable awnings and much more. Interior boosts a chef kitchen with 10 ft island~granite counters~built in high end appliances(too many to list). 1st floor master suite with a dream custom bathroom and 3 additional bedrooms on 2nd floor. Family room has 16 foot ceilings and is currently setup as a premium theatre. Additional den or living room walks out to the deck. Full basement with large finished rec room with a sauna~wet bar~double oven~reverse osmosis water system~high efficiency furnace~whole house humidifier~electronic air filter~laundry room with 2 washers and a dryer. Amazing home with so many extras. Move in ready.
Property Specifics
| Single Family | |
| — | |
| — | |
| 1990 | |
| Full | |
| — | |
| No | |
| 0.32 |
| Will | |
| Heritage Knolls | |
| 0 / Not Applicable | |
| None | |
| Public | |
| Public Sewer | |
| 10312763 | |
| 1909294010010000 |
Nearby Schools
| NAME: | DISTRICT: | DISTANCE: | |
|---|---|---|---|
|
High School
Lincoln-way East High School |
210 | Not in DB | |
Property History
| DATE: | EVENT: | PRICE: | SOURCE: |
|---|---|---|---|
| 25 Jul, 2019 | Sold | $383,000 | MRED MLS |
| 7 Jun, 2019 | Under contract | $398,900 | MRED MLS |
| 19 Mar, 2019 | Listed for sale | $398,900 | MRED MLS |
Room Specifics
Total Bedrooms: 4
Bedrooms Above Ground: 4
Bedrooms Below Ground: 0
Dimensions: —
Floor Type: Carpet
Dimensions: —
Floor Type: Carpet
Dimensions: —
Floor Type: Carpet
Full Bathrooms: 3
Bathroom Amenities: Separate Shower,Garden Tub
Bathroom in Basement: 0
Rooms: Recreation Room,Den,Foyer,Utility Room-Lower Level,Storage,Other Room
Basement Description: Partially Finished
Other Specifics
| 3 | |
| — | |
| Asphalt | |
| Deck, Porch | |
| Landscaped | |
| 89X151X91X150 | |
| — | |
| Full | |
| Vaulted/Cathedral Ceilings, Skylight(s), Bar-Wet, Hardwood Floors, First Floor Bedroom, First Floor Full Bath | |
| Double Oven, Range, Microwave, Dishwasher, High End Refrigerator, Washer, Dryer, Cooktop | |
| Not in DB | |
| Sidewalks, Street Lights, Street Paved | |
| — | |
| — | |
| Wood Burning |
Tax History
| Year | Property Taxes |
|---|---|
| 2019 | $8,330 |
Contact Agent
Nearby Similar Homes
Nearby Sold Comparables
Contact Agent
Listing Provided By
Sun Realty Group, LLC






