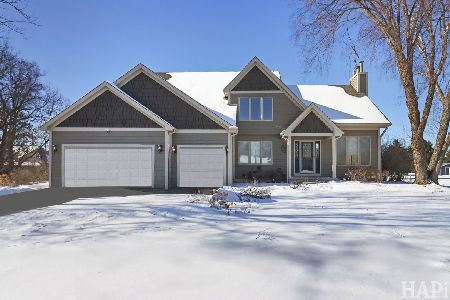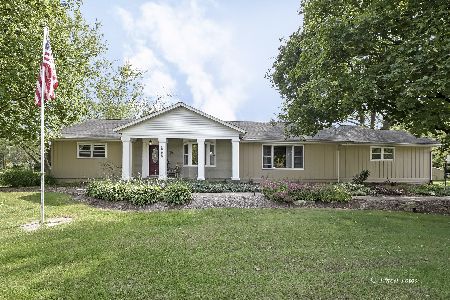10876 Ernest Drive, Marengo, Illinois 60152
$301,500
|
Sold
|
|
| Status: | Closed |
| Sqft: | 2,827 |
| Cost/Sqft: | $111 |
| Beds: | 4 |
| Baths: | 3 |
| Year Built: | 1989 |
| Property Taxes: | $8,703 |
| Days On Market: | 2024 |
| Lot Size: | 1,15 |
Description
Gorgeous Marengo home sitting on over an acre! Beautiful front porch is the perfect spot to relax. Foyer features gleaming hardwood floors and an elegant curved staircase. Family room boasts vaulted ceiling and a floor-to-ceiling stone fireplace. Formal dining room exits to the STUNNING sun room. Kitchen features abundant cabinetry, a double oven, breakfast bar, and separate eating area. Mud room off of eating area exits to the sun room or leads to the laundry room and garage. Completing the main level is a formal living room with built-in shelving and a half bath. Spacious master suite with a private master bath. Three additional bedrooms and a full hall bath complete the second level. Finished lower level offers even more living space for a rec room/exercise room or whatever suits your needs! Attached three-car garage! The sellers had a very durable seamless steel siding installed with a lifetime warranty that cost the seller $42,000! Enjoy peace and quiet in the tranquil tree-lined backyard. Stamped concrete patio was recently added and is the perfect place to entertain! Generac generator too! Also enjoy a pond exclusive to the subdivision. This home could be your personal oasis!
Property Specifics
| Single Family | |
| — | |
| Traditional | |
| 1989 | |
| Full | |
| — | |
| No | |
| 1.15 |
| Mc Henry | |
| Harmony Hills | |
| 50 / Annual | |
| Insurance | |
| Public,Private Well | |
| Public Sewer | |
| 10786994 | |
| 1729376010 |
Nearby Schools
| NAME: | DISTRICT: | DISTANCE: | |
|---|---|---|---|
|
Grade School
Riley Comm Cons School |
18 | — | |
|
Middle School
Riley Comm Cons School |
18 | Not in DB | |
|
High School
Marengo High School |
154 | Not in DB | |
Property History
| DATE: | EVENT: | PRICE: | SOURCE: |
|---|---|---|---|
| 29 Sep, 2020 | Sold | $301,500 | MRED MLS |
| 19 Aug, 2020 | Under contract | $314,000 | MRED MLS |
| 18 Jul, 2020 | Listed for sale | $314,000 | MRED MLS |
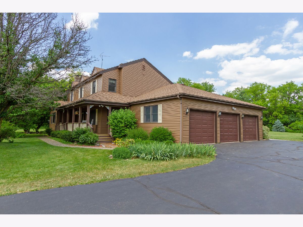
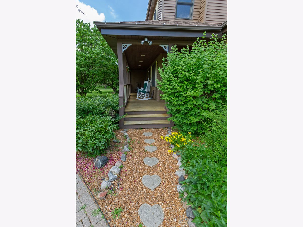
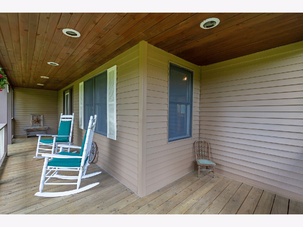
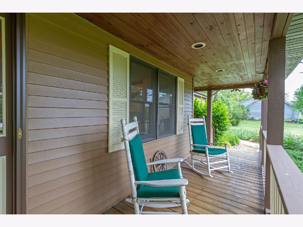
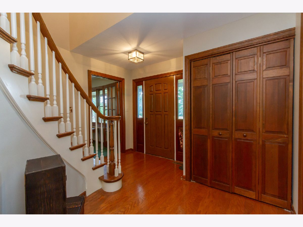
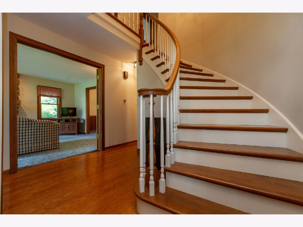
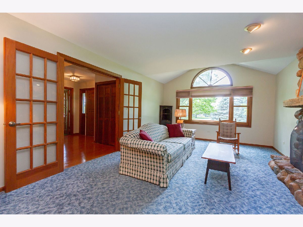
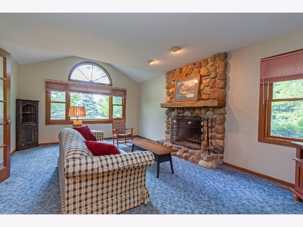
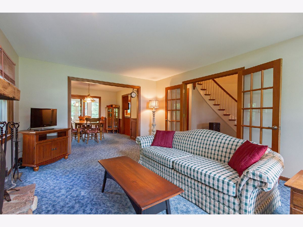
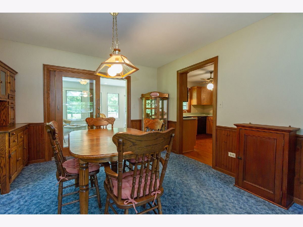
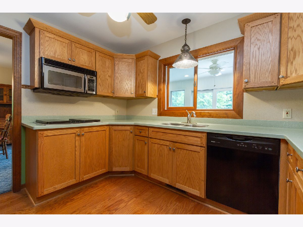
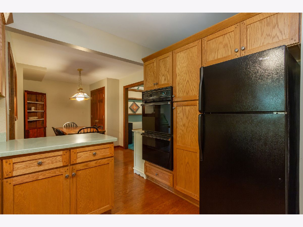
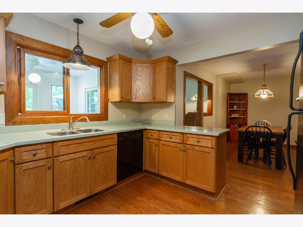
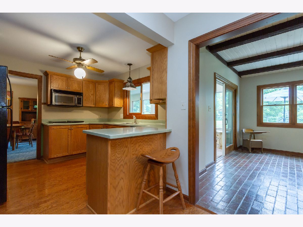
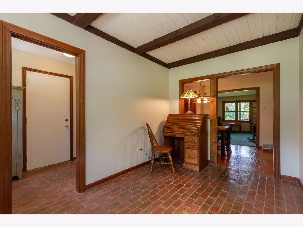
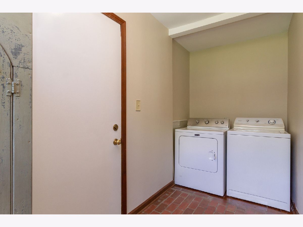
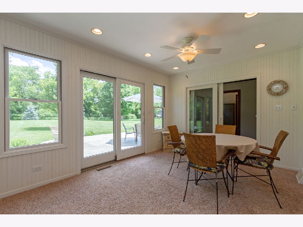
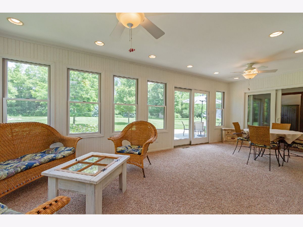
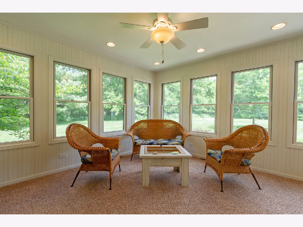
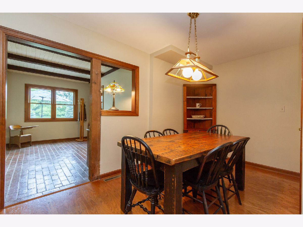
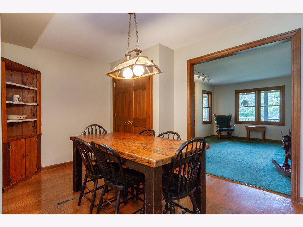
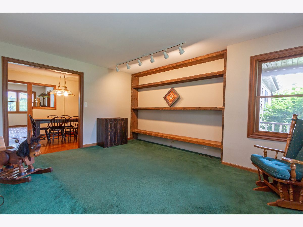
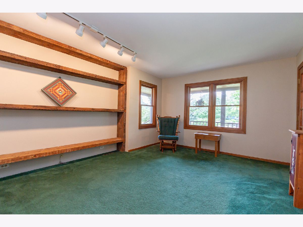
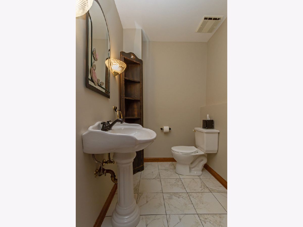
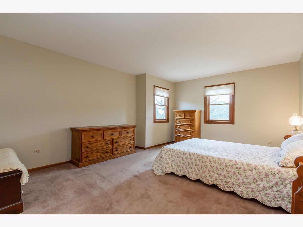
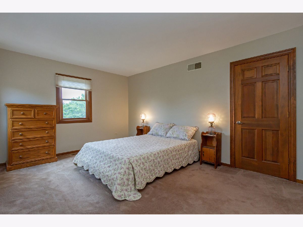
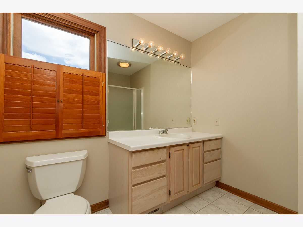
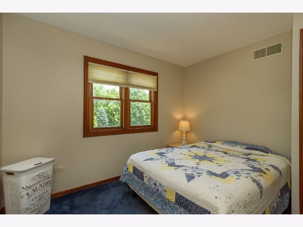
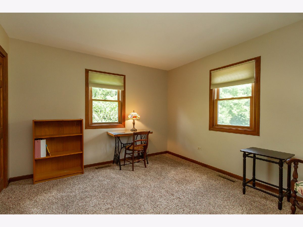
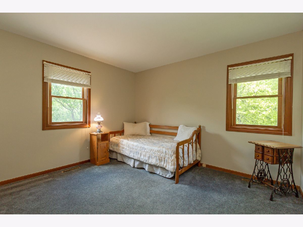
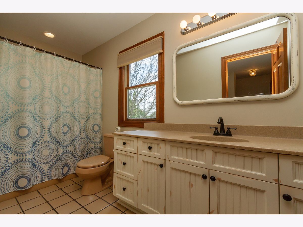
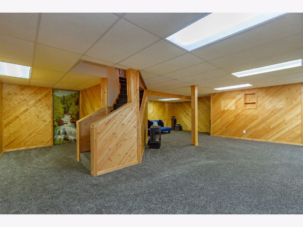
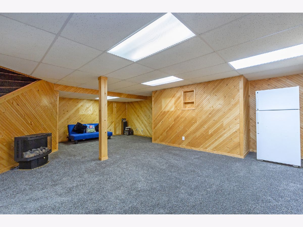
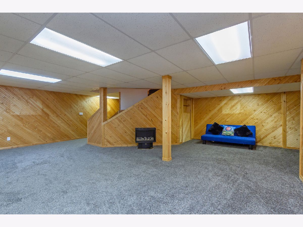
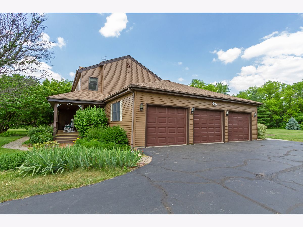
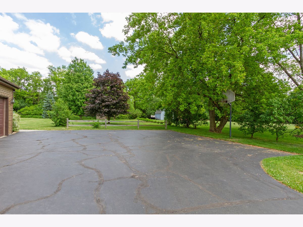
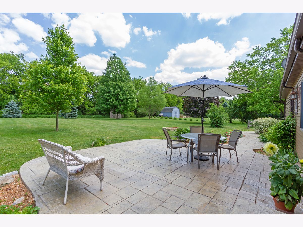
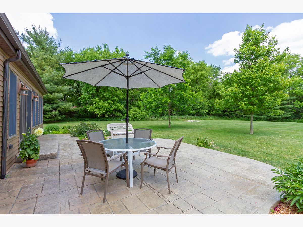
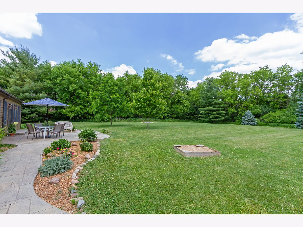
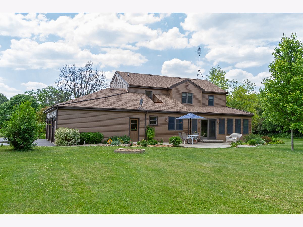
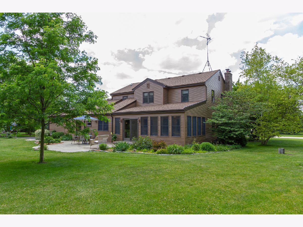
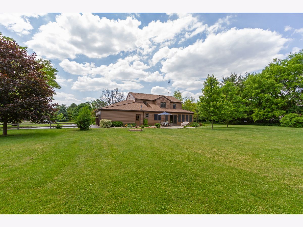
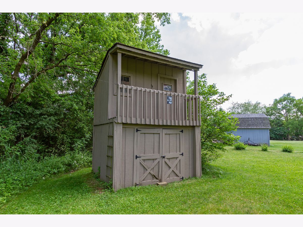
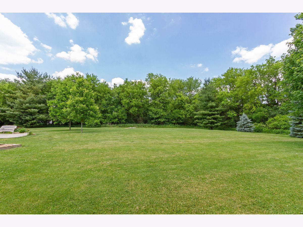
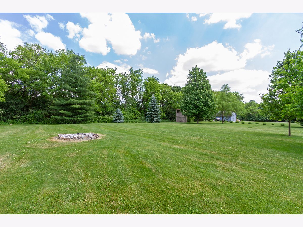
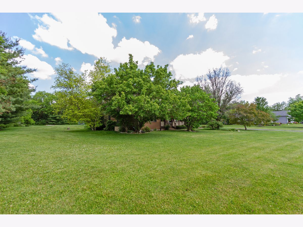
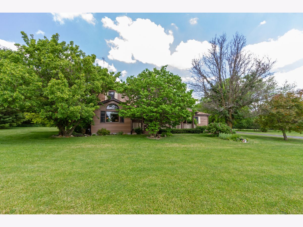
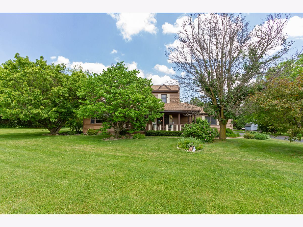
Room Specifics
Total Bedrooms: 4
Bedrooms Above Ground: 4
Bedrooms Below Ground: 0
Dimensions: —
Floor Type: Carpet
Dimensions: —
Floor Type: Carpet
Dimensions: —
Floor Type: Carpet
Full Bathrooms: 3
Bathroom Amenities: —
Bathroom in Basement: 0
Rooms: Foyer,Eating Area,Sun Room,Mud Room,Recreation Room
Basement Description: Finished
Other Specifics
| 3 | |
| — | |
| Asphalt | |
| Porch, Stamped Concrete Patio, Storms/Screens, Invisible Fence | |
| Mature Trees | |
| 271.5X179.6 | |
| — | |
| Full | |
| Vaulted/Cathedral Ceilings, Hardwood Floors, First Floor Laundry | |
| Double Oven, Microwave, Dishwasher, Refrigerator, Washer, Dryer, Disposal, Built-In Oven, Water Softener Owned | |
| Not in DB | |
| Street Paved | |
| — | |
| — | |
| — |
Tax History
| Year | Property Taxes |
|---|---|
| 2020 | $8,703 |
Contact Agent
Nearby Sold Comparables
Contact Agent
Listing Provided By
RE/MAX Suburban

