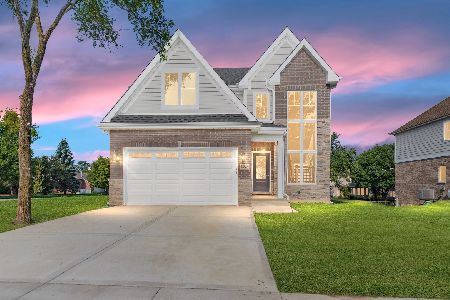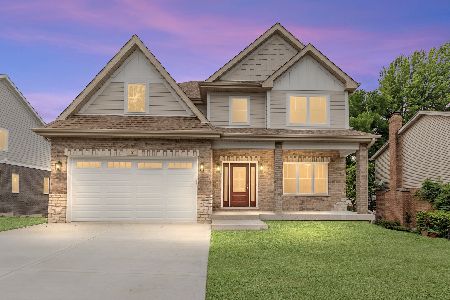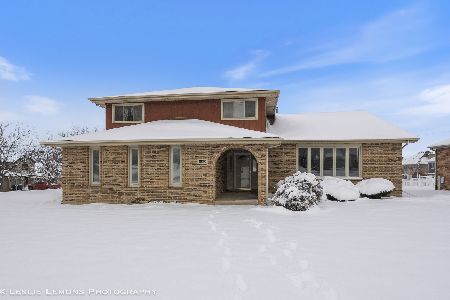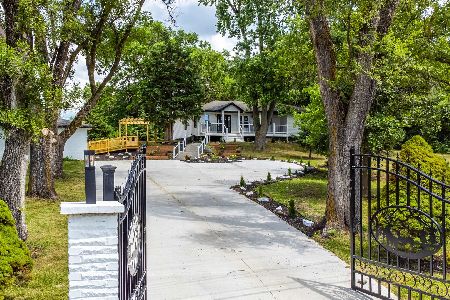10825 Scarlet Drive, Orland Park, Illinois 60467
$533,000
|
Sold
|
|
| Status: | Closed |
| Sqft: | 3,800 |
| Cost/Sqft: | $142 |
| Beds: | 5 |
| Baths: | 3 |
| Year Built: | 2005 |
| Property Taxes: | $10,598 |
| Days On Market: | 2811 |
| Lot Size: | 0,25 |
Description
Move right in to this beautiful 5 bedroom Orland Park home with full look out basement. Spacious & bright describes this hardly occupied home featuring a two story great room with fireplace and soaring cathedral ceilings. Huge gourmet kitchen with granite tops and all stainless appliances. Gleaming hardwood floors and all white trim & doors throughout. Master bedroom w/ master bath featuring a jacuzzi & separate shower. Enjoy extra space with a bonus room directly off the master bedroom. 1st Floor office/ bedroom. Full lookout basement with roughed in bath. Beautiful paver brick patio. Simply amazing!
Property Specifics
| Single Family | |
| — | |
| — | |
| 2005 | |
| Full,English | |
| DELUXE 2 STORY | |
| No | |
| 0.25 |
| Cook | |
| — | |
| 0 / Not Applicable | |
| None | |
| Lake Michigan | |
| Public Sewer | |
| 09946531 | |
| 27291140070000 |
Nearby Schools
| NAME: | DISTRICT: | DISTANCE: | |
|---|---|---|---|
|
Grade School
Meadow Ridge School |
135 | — | |
|
Middle School
Century Junior High School |
135 | Not in DB | |
Property History
| DATE: | EVENT: | PRICE: | SOURCE: |
|---|---|---|---|
| 20 Jul, 2018 | Sold | $533,000 | MRED MLS |
| 8 Jun, 2018 | Under contract | $539,900 | MRED MLS |
| 10 May, 2018 | Listed for sale | $539,900 | MRED MLS |
Room Specifics
Total Bedrooms: 5
Bedrooms Above Ground: 5
Bedrooms Below Ground: 0
Dimensions: —
Floor Type: Carpet
Dimensions: —
Floor Type: Carpet
Dimensions: —
Floor Type: Carpet
Dimensions: —
Floor Type: —
Full Bathrooms: 3
Bathroom Amenities: Whirlpool,Separate Shower,Double Sink
Bathroom in Basement: 0
Rooms: Bedroom 5,Bonus Room,Other Room,Foyer
Basement Description: Unfinished,Bathroom Rough-In
Other Specifics
| 3 | |
| Concrete Perimeter | |
| Concrete,Side Drive | |
| Brick Paver Patio | |
| Landscaped | |
| 81X136 | |
| Full,Unfinished | |
| Full | |
| Vaulted/Cathedral Ceilings, Hardwood Floors, First Floor Bedroom, First Floor Laundry, First Floor Full Bath | |
| Double Oven, Microwave, Dishwasher, High End Refrigerator, Washer, Dryer, Disposal, Stainless Steel Appliance(s) | |
| Not in DB | |
| Sidewalks, Street Lights, Street Paved | |
| — | |
| — | |
| Gas Log, Gas Starter |
Tax History
| Year | Property Taxes |
|---|---|
| 2018 | $10,598 |
Contact Agent
Nearby Similar Homes
Nearby Sold Comparables
Contact Agent
Listing Provided By
RE/MAX Synergy








