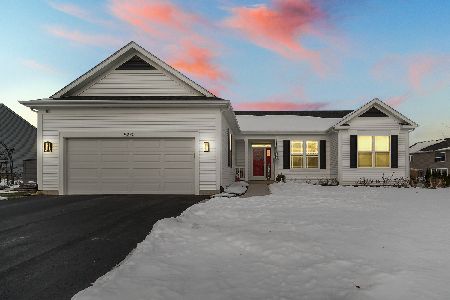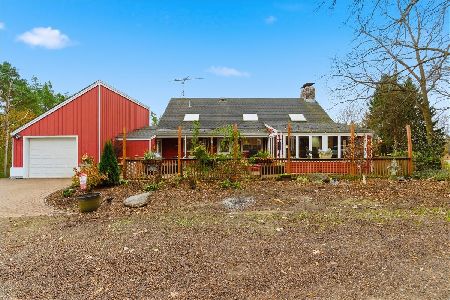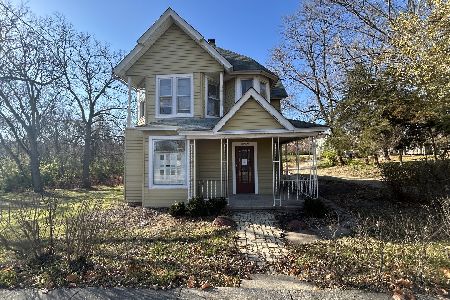10825 Teal Trail, Richmond, Illinois 60071
$228,000
|
Sold
|
|
| Status: | Closed |
| Sqft: | 1,757 |
| Cost/Sqft: | $134 |
| Beds: | 3 |
| Baths: | 2 |
| Year Built: | 2010 |
| Property Taxes: | $5,713 |
| Days On Market: | 2846 |
| Lot Size: | 0,35 |
Description
Fabulous split open-floor plan ranch. Luxurious Master on one side of home, beds 2 & 3 on the other. Well-appointed Kitchen w/ tons of counter space and cabinets, breakfast bar and eating area, convenient pantry. Kitchen opens to Living room. Massive unfinished basement with roughed in plumbing for bath. Stairs & HVAC are perfectly situated. Nothing beats the footprint of a ranch for maximum useable space in basement. All appliances stay, even basement fridge. Professionally landscaped yard. Nestled in a community-centric neighborhood with pedestrian friendly sidewalks and street lights. City water and sewer. Highly rated school district.
Property Specifics
| Single Family | |
| — | |
| Ranch | |
| 2010 | |
| Full | |
| — | |
| No | |
| 0.35 |
| Mc Henry | |
| Sunset Ridge | |
| 205 / Annual | |
| None | |
| Public | |
| Public Sewer | |
| 09905912 | |
| 0409251033 |
Nearby Schools
| NAME: | DISTRICT: | DISTANCE: | |
|---|---|---|---|
|
Grade School
Richmond Grade School |
2 | — | |
|
Middle School
Nippersink Middle School |
2 | Not in DB | |
|
High School
Richmond-burton Community High S |
157 | Not in DB | |
Property History
| DATE: | EVENT: | PRICE: | SOURCE: |
|---|---|---|---|
| 1 Jun, 2018 | Sold | $228,000 | MRED MLS |
| 12 Apr, 2018 | Under contract | $235,000 | MRED MLS |
| 5 Apr, 2018 | Listed for sale | $235,000 | MRED MLS |
Room Specifics
Total Bedrooms: 3
Bedrooms Above Ground: 3
Bedrooms Below Ground: 0
Dimensions: —
Floor Type: Carpet
Dimensions: —
Floor Type: Carpet
Full Bathrooms: 2
Bathroom Amenities: —
Bathroom in Basement: 0
Rooms: Breakfast Room
Basement Description: Unfinished
Other Specifics
| 2 | |
| Concrete Perimeter | |
| Asphalt | |
| Patio | |
| Landscaped | |
| 125 X 140 X 93 X 144 | |
| — | |
| Full | |
| Vaulted/Cathedral Ceilings, First Floor Laundry, First Floor Full Bath | |
| Range, Microwave, Dishwasher, Refrigerator, Washer, Dryer | |
| Not in DB | |
| Sidewalks, Street Lights, Street Paved | |
| — | |
| — | |
| — |
Tax History
| Year | Property Taxes |
|---|---|
| 2018 | $5,713 |
Contact Agent
Nearby Similar Homes
Nearby Sold Comparables
Contact Agent
Listing Provided By
RE/MAX Plaza







