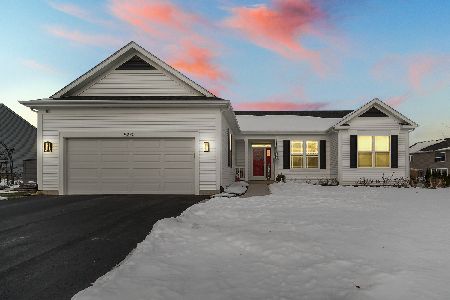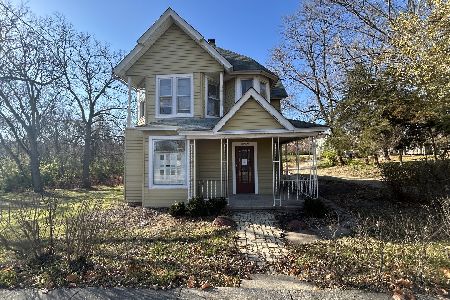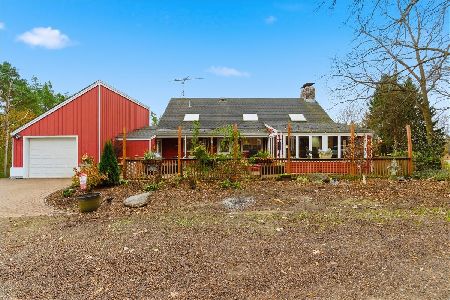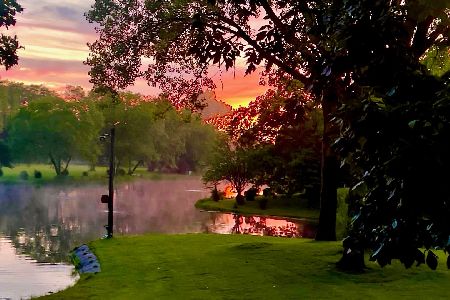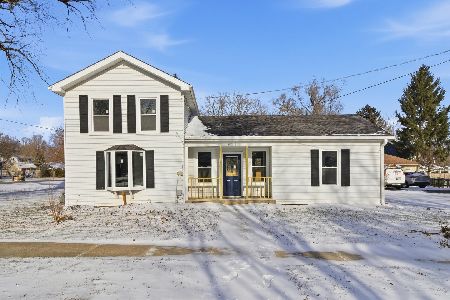10728 Partridge Trail, Richmond, Illinois 60071
$203,000
|
Sold
|
|
| Status: | Closed |
| Sqft: | 1,565 |
| Cost/Sqft: | $134 |
| Beds: | 3 |
| Baths: | 2 |
| Year Built: | 2010 |
| Property Taxes: | $5,889 |
| Days On Market: | 3481 |
| Lot Size: | 0,00 |
Description
Whether buying your first home or your last, this home will surely be your Home Sweet Home! Light and bright one story featuring an open floor plan with living room opening to a huge stainless and kitchen with an abundance of cabinetry, Corian counter tops, breakfast bar, pantry & pendant lighting. First floor laundry room, master suite with separate shower, dual sink vanity, gorgeous tiled flooring and walk in closet! Gleaming hardwood flooring and ceiling fans throughout. Huge walkout basement with 9 ft. ceiling, rough in for bathroom. Lower level rec room presently being finished~room for possible 4th bedroom! Nice sized 2 car garage with storage~eating area sliding door leads to deck overlooking beautifully landscaped homesite. Highly rated school district and just steps to the park and baseball field~close to schools, shopping, restaurants and recreation. Be prepared to be impressed with this beautiful and impeccably maintained home.
Property Specifics
| Single Family | |
| — | |
| — | |
| 2010 | |
| Full,Walkout | |
| — | |
| No | |
| — |
| Mc Henry | |
| Sunset Ridge | |
| 189 / Annual | |
| None | |
| Public | |
| Public Sewer | |
| 09282048 | |
| 0409251025 |
Nearby Schools
| NAME: | DISTRICT: | DISTANCE: | |
|---|---|---|---|
|
Grade School
Richmond Grade School |
2 | — | |
|
Middle School
Nippersink Middle School |
2 | Not in DB | |
|
High School
Richmond-burton Community High S |
157 | Not in DB | |
Property History
| DATE: | EVENT: | PRICE: | SOURCE: |
|---|---|---|---|
| 7 Jun, 2013 | Sold | $152,500 | MRED MLS |
| 18 Apr, 2013 | Under contract | $165,000 | MRED MLS |
| — | Last price change | $175,000 | MRED MLS |
| 3 Aug, 2012 | Listed for sale | $175,000 | MRED MLS |
| 30 Nov, 2016 | Sold | $203,000 | MRED MLS |
| 2 Nov, 2016 | Under contract | $209,000 | MRED MLS |
| — | Last price change | $213,000 | MRED MLS |
| 9 Jul, 2016 | Listed for sale | $213,000 | MRED MLS |
| 20 Apr, 2018 | Sold | $237,500 | MRED MLS |
| 14 Mar, 2018 | Under contract | $237,500 | MRED MLS |
| 2 Mar, 2018 | Listed for sale | $237,500 | MRED MLS |
Room Specifics
Total Bedrooms: 3
Bedrooms Above Ground: 3
Bedrooms Below Ground: 0
Dimensions: —
Floor Type: Hardwood
Dimensions: —
Floor Type: —
Full Bathrooms: 2
Bathroom Amenities: Separate Shower,Double Sink,Soaking Tub
Bathroom in Basement: 0
Rooms: No additional rooms
Basement Description: Partially Finished,Bathroom Rough-In
Other Specifics
| 2 | |
| Concrete Perimeter | |
| Asphalt | |
| Deck, Storms/Screens | |
| Park Adjacent | |
| 88X135X88X136 | |
| — | |
| Full | |
| Hardwood Floors, First Floor Laundry | |
| Range, Microwave, Dishwasher, Refrigerator, Washer, Dryer, Stainless Steel Appliance(s) | |
| Not in DB | |
| Sidewalks, Street Lights, Street Paved | |
| — | |
| — | |
| — |
Tax History
| Year | Property Taxes |
|---|---|
| 2013 | $5,762 |
| 2016 | $5,889 |
| 2018 | $6,125 |
Contact Agent
Nearby Similar Homes
Nearby Sold Comparables
Contact Agent
Listing Provided By
Century 21 American Sketchbook

