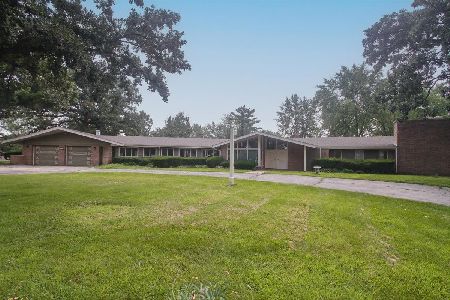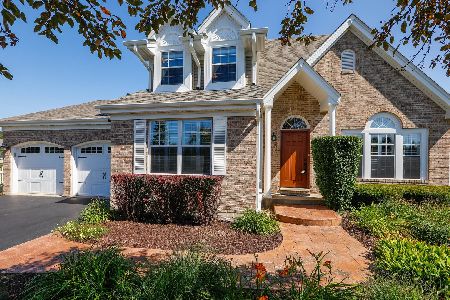1083 Dartmouth Drive, Bartlett, Illinois 60103
$340,000
|
Sold
|
|
| Status: | Closed |
| Sqft: | 2,244 |
| Cost/Sqft: | $145 |
| Beds: | 4 |
| Baths: | 3 |
| Year Built: | 1992 |
| Property Taxes: | $9,463 |
| Days On Market: | 2776 |
| Lot Size: | 0,22 |
Description
Gorgeous Home In The Orchards of Bartlett is Ready for The Next Owner! Grand Two Story Foyer Welcomes You Into Formal Living and Dining Room With Cathedral Ceilings. Updated Kitchen in 2016 Complete With Beautiful Cabinets, Granite Countertops, Glass Tile Backsplash, and Stainless Steel Appliances! Relax In Your Family Room With Beautiful Fireplace. First Floor Bedroom With Ensuite Bathroom is Perfect for Master Bedroom or In-Law Arrangement. Another Master Bedroom on Second Level With Ensuite Bathroom Offers Another Large Bedroom Option With Separate Vanities And Separate Shower. Enjoy Your Summer Days on the Expansive Back Patio With Green Space for those Fun Summer Games. Even More Room To Spread Out in the Partially Finished Basement. New Siding 2018! Perfect location off Route 59 and I-90. Schedule An Appointment Today. This One Won't Last!
Property Specifics
| Single Family | |
| — | |
| — | |
| 1992 | |
| — | |
| — | |
| No | |
| 0.22 |
| — | |
| Orchards Of Bartlett | |
| 35 / Annual | |
| — | |
| — | |
| — | |
| 09947129 | |
| 0110231023 |
Nearby Schools
| NAME: | DISTRICT: | DISTANCE: | |
|---|---|---|---|
|
Grade School
Sycamore Trails Elementary Schoo |
46 | — | |
|
Middle School
East View Middle School |
46 | Not in DB | |
|
High School
Bartlett High School |
46 | Not in DB | |
Property History
| DATE: | EVENT: | PRICE: | SOURCE: |
|---|---|---|---|
| 5 Aug, 2013 | Sold | $280,000 | MRED MLS |
| 13 Jun, 2013 | Under contract | $289,900 | MRED MLS |
| — | Last price change | $294,900 | MRED MLS |
| 22 Feb, 2013 | Listed for sale | $299,900 | MRED MLS |
| 22 Jun, 2018 | Sold | $340,000 | MRED MLS |
| 13 May, 2018 | Under contract | $325,000 | MRED MLS |
| 11 May, 2018 | Listed for sale | $325,000 | MRED MLS |
Room Specifics
Total Bedrooms: 4
Bedrooms Above Ground: 4
Bedrooms Below Ground: 0
Dimensions: —
Floor Type: —
Dimensions: —
Floor Type: —
Dimensions: —
Floor Type: —
Full Bathrooms: 3
Bathroom Amenities: Separate Shower,Double Sink
Bathroom in Basement: 0
Rooms: —
Basement Description: —
Other Specifics
| 2 | |
| — | |
| — | |
| — | |
| — | |
| 9412 SQ. FT. | |
| — | |
| — | |
| — | |
| — | |
| Not in DB | |
| — | |
| — | |
| — | |
| — |
Tax History
| Year | Property Taxes |
|---|---|
| 2013 | $8,937 |
| 2018 | $9,463 |
Contact Agent
Nearby Similar Homes
Nearby Sold Comparables
Contact Agent
Listing Provided By
Redfin Corporation







