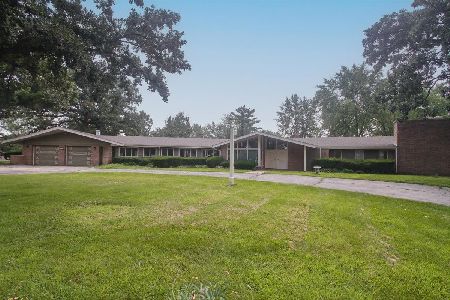1084 Dartmouth Drive, Bartlett, Illinois 60103
$294,000
|
Sold
|
|
| Status: | Closed |
| Sqft: | 1,887 |
| Cost/Sqft: | $159 |
| Beds: | 3 |
| Baths: | 3 |
| Year Built: | 1991 |
| Property Taxes: | $8,194 |
| Days On Market: | 2421 |
| Lot Size: | 0,26 |
Description
Welcome to this spacious, updated home, walking distance to elementary school. Vaulted ceilings, white trim/doors, brushed nickel knobs/hinges. Large open foyer, newer front door, coat closet, parquet floor. Living room with bay window. Separate formal dining room large enough for a big table. Beautifully remodeled, eat in kitchen, shaker style maple cabinets, pull out shelves, quartz counters, new SS stove (2019), window above sink, open to family room. Family room with brick, wood burning fireplace, SGD to deck. 1st floor laundry room, cubbie shelf stays. Master bedroom with walk in custom closet. Stunning master bathroom, dual sinks, soaker tub, separate shower, granite, new cabinets, ceramic floor. Finished basement, den with closet could also be bedroom and current guest bedroom could be rec room. All baths have been updated, '11 furnace & a/c, '13 drive, '15 tear off roof, '17 H2O heater, '19 3rd bedroom carpet, fresh paint. Battery backup. Nice yard & deck. Move in ready.
Property Specifics
| Single Family | |
| — | |
| Traditional | |
| 1991 | |
| Full | |
| BEDFORD | |
| No | |
| 0.26 |
| Du Page | |
| — | |
| 35 / Annual | |
| Other | |
| Public | |
| Public Sewer | |
| 10362631 | |
| 0110211043 |
Nearby Schools
| NAME: | DISTRICT: | DISTANCE: | |
|---|---|---|---|
|
Grade School
Sycamore Trails Elementary Schoo |
46 | — | |
|
Middle School
East View Middle School |
46 | Not in DB | |
|
High School
Bartlett High School |
46 | Not in DB | |
Property History
| DATE: | EVENT: | PRICE: | SOURCE: |
|---|---|---|---|
| 29 May, 2015 | Sold | $287,000 | MRED MLS |
| 16 Apr, 2015 | Under contract | $294,900 | MRED MLS |
| — | Last price change | $297,500 | MRED MLS |
| 19 Feb, 2015 | Listed for sale | $297,500 | MRED MLS |
| 14 Jun, 2019 | Sold | $294,000 | MRED MLS |
| 11 May, 2019 | Under contract | $299,500 | MRED MLS |
| — | Last price change | $305,000 | MRED MLS |
| 1 May, 2019 | Listed for sale | $305,000 | MRED MLS |
Room Specifics
Total Bedrooms: 4
Bedrooms Above Ground: 3
Bedrooms Below Ground: 1
Dimensions: —
Floor Type: Carpet
Dimensions: —
Floor Type: Carpet
Dimensions: —
Floor Type: Carpet
Full Bathrooms: 3
Bathroom Amenities: Separate Shower,Double Sink
Bathroom in Basement: 0
Rooms: Office,Foyer
Basement Description: Finished
Other Specifics
| 2 | |
| Concrete Perimeter | |
| Asphalt | |
| Deck, Porch | |
| Landscaped | |
| 96X118 | |
| — | |
| Full | |
| Vaulted/Cathedral Ceilings, Wood Laminate Floors, First Floor Laundry, Walk-In Closet(s) | |
| Range, Microwave, Dishwasher, Refrigerator, Disposal | |
| Not in DB | |
| Sidewalks, Street Lights, Street Paved | |
| — | |
| — | |
| Wood Burning, Attached Fireplace Doors/Screen |
Tax History
| Year | Property Taxes |
|---|---|
| 2015 | $8,359 |
| 2019 | $8,194 |
Contact Agent
Nearby Similar Homes
Nearby Sold Comparables
Contact Agent
Listing Provided By
Baird & Warner - Geneva






