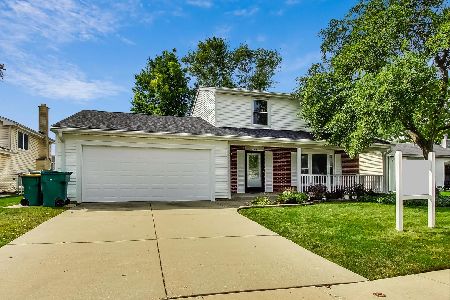1083 Mill Creek Drive, Buffalo Grove, Illinois 60089
$379,100
|
Sold
|
|
| Status: | Closed |
| Sqft: | 1,676 |
| Cost/Sqft: | $226 |
| Beds: | 3 |
| Baths: | 4 |
| Year Built: | 1973 |
| Property Taxes: | $7,463 |
| Days On Market: | 1797 |
| Lot Size: | 0,00 |
Description
Some lucky buyer will get this continually upgraded and improved home! Colonial in Mill Creek! Someone cared and its reflected in the immaculate condition of this 3 Bed 3.1 bath home! Hardwood floors T/O. Replaced windows! Maple kitchen with granite counters, upgraded SS appliances, table eating area with bay window overlooking generous yard! Family room with fireplace! Spacious living combined with Dining. Can lights T/O. Master bath bright and airy with automated skylight! Skylight above all wood stair case also. And finished basement! Such a delight. Has 4 person sauna and full size steam room/shower. Upgraded electrical. And garage to be mentioned for its enormous custom storage cabinets and epoxy floor coating. Front porch! Enjoy your new home here!
Property Specifics
| Single Family | |
| — | |
| Colonial | |
| 1973 | |
| Full | |
| 2 STORY | |
| No | |
| — |
| Cook | |
| Mill Creek | |
| — / Not Applicable | |
| None | |
| Lake Michigan,Public | |
| Public Sewer, Sewer-Storm | |
| 11037058 | |
| 03081040200000 |
Nearby Schools
| NAME: | DISTRICT: | DISTANCE: | |
|---|---|---|---|
|
Grade School
J W Riley Elementary School |
21 | — | |
|
Middle School
Jack London Middle School |
21 | Not in DB | |
|
High School
Buffalo Grove High School |
214 | Not in DB | |
Property History
| DATE: | EVENT: | PRICE: | SOURCE: |
|---|---|---|---|
| 30 Jun, 2021 | Sold | $379,100 | MRED MLS |
| 20 May, 2021 | Under contract | $379,000 | MRED MLS |
| — | Last price change | $389,000 | MRED MLS |
| 30 Mar, 2021 | Listed for sale | $389,000 | MRED MLS |
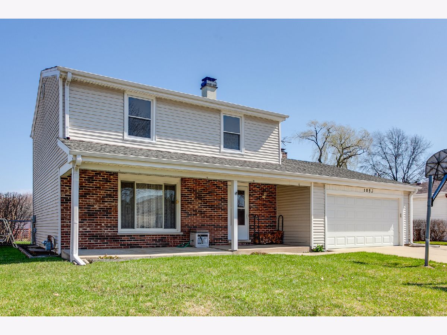
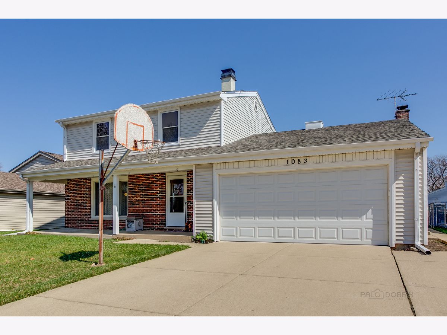
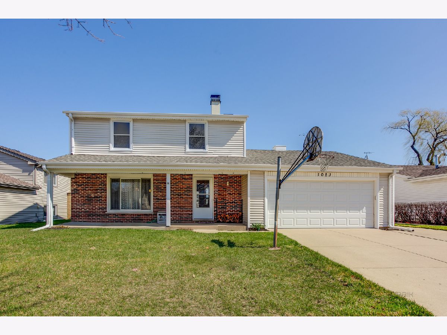
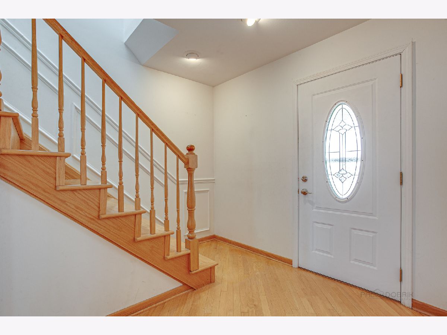
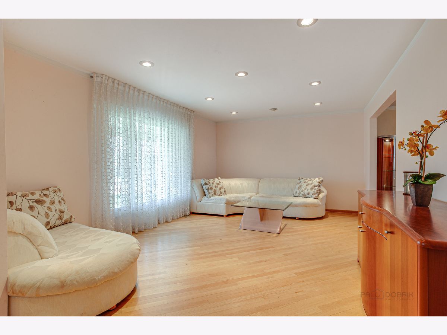
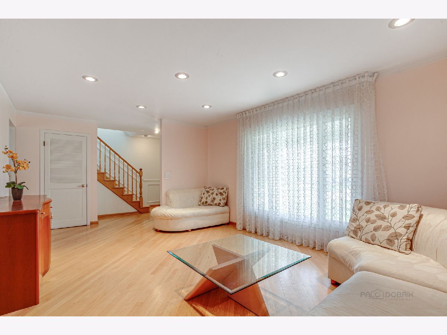
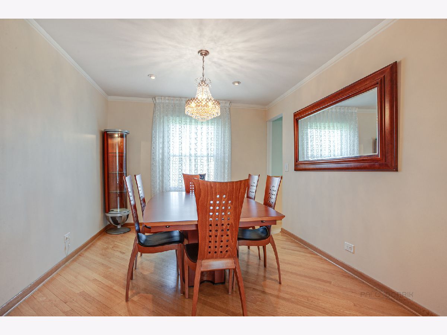
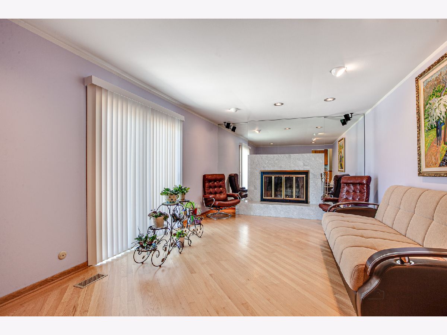
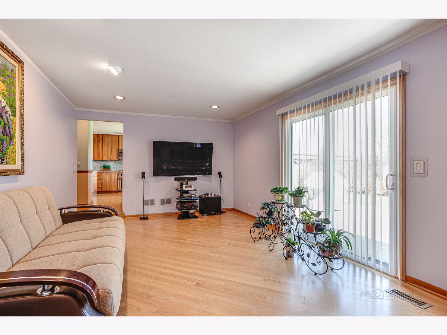
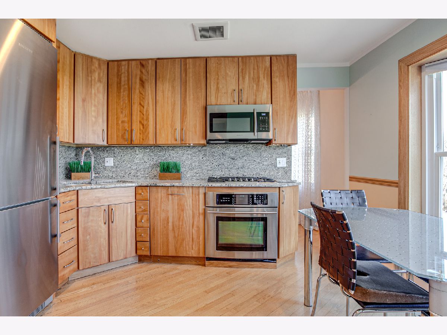
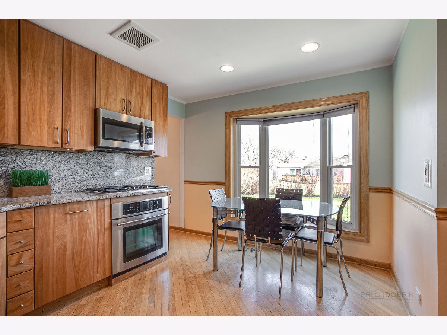
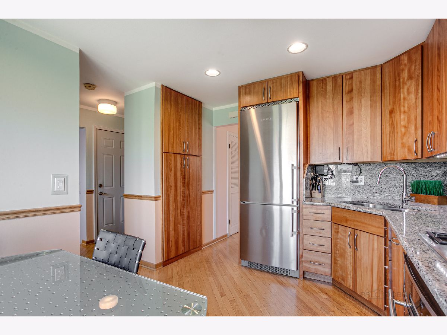
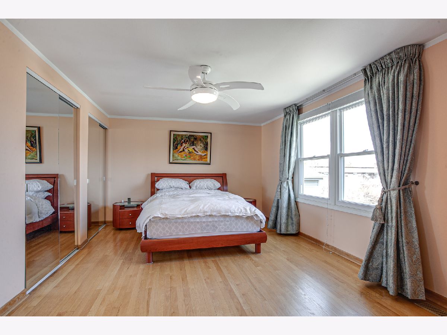
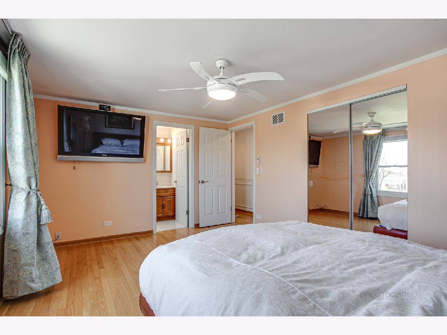
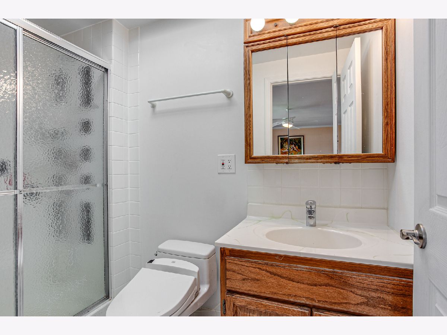
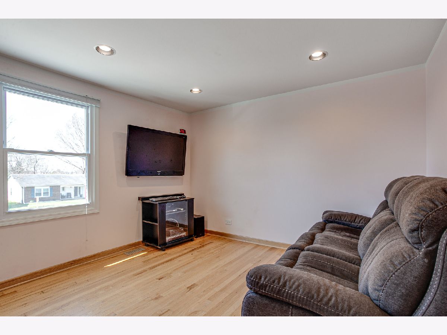
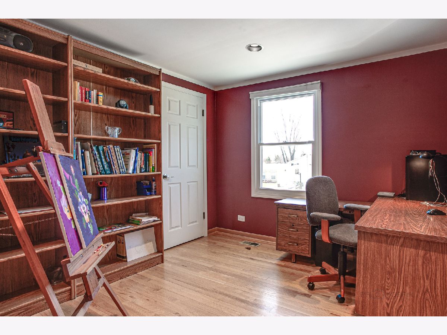
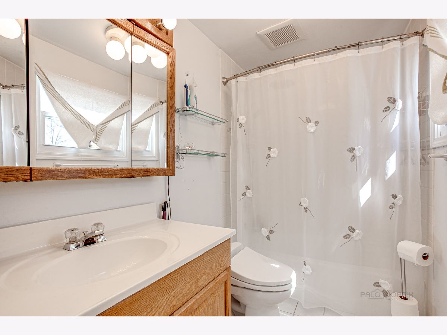
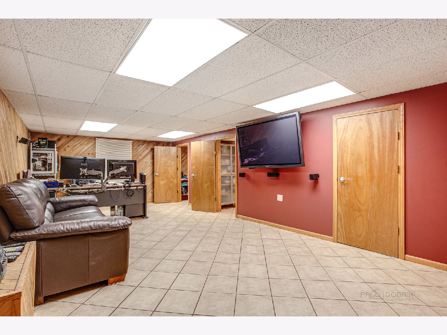
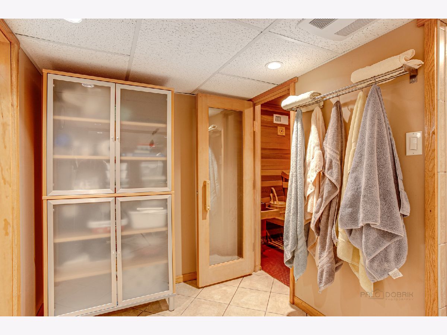
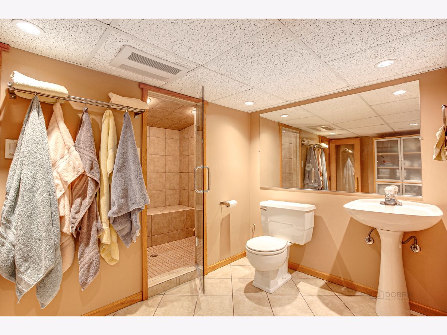
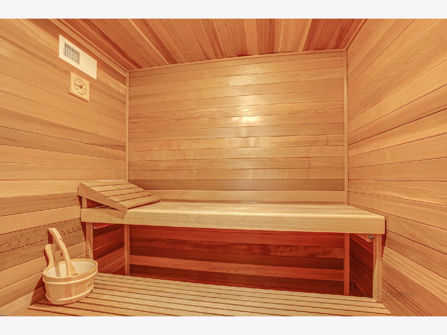
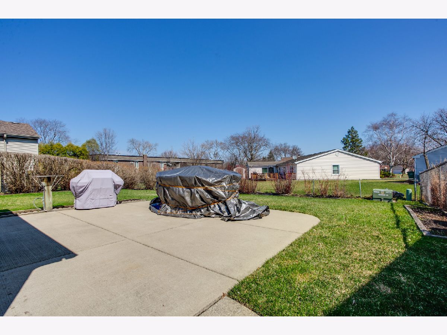
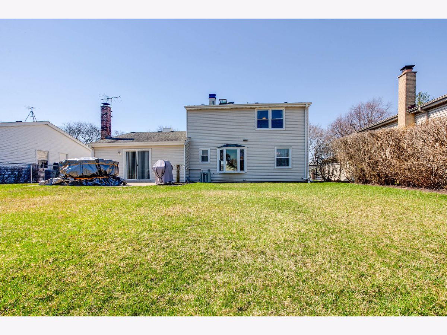
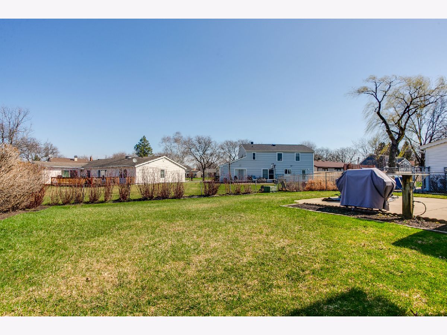
Room Specifics
Total Bedrooms: 3
Bedrooms Above Ground: 3
Bedrooms Below Ground: 0
Dimensions: —
Floor Type: Hardwood
Dimensions: —
Floor Type: Hardwood
Full Bathrooms: 4
Bathroom Amenities: Steam Shower
Bathroom in Basement: 1
Rooms: No additional rooms
Basement Description: Finished,Storage Space
Other Specifics
| 2 | |
| Concrete Perimeter | |
| Asphalt | |
| Patio, Porch, Storms/Screens | |
| Fenced Yard | |
| 0.166 | |
| Pull Down Stair | |
| Full | |
| Skylight(s), Hardwood Floors, Some Window Treatmnt, Granite Counters, Separate Dining Room | |
| Range, Microwave, Dishwasher, Refrigerator, Washer, Dryer, Disposal, Stainless Steel Appliance(s) | |
| Not in DB | |
| Curbs, Sidewalks, Street Paved | |
| — | |
| — | |
| — |
Tax History
| Year | Property Taxes |
|---|---|
| 2021 | $7,463 |
Contact Agent
Nearby Similar Homes
Nearby Sold Comparables
Contact Agent
Listing Provided By
Baird & Warner





