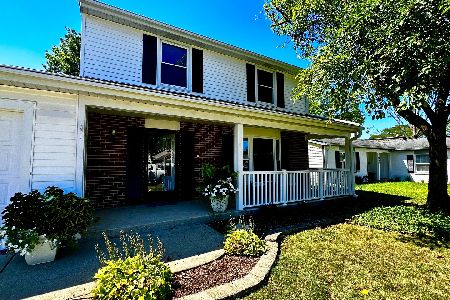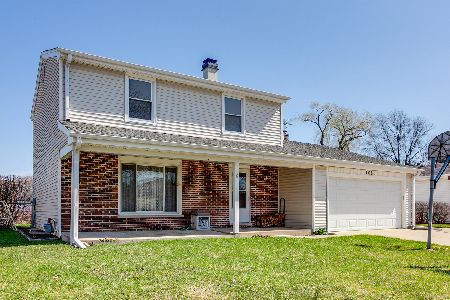1088 Mill Creek Drive, Buffalo Grove, Illinois 60089
$360,000
|
Sold
|
|
| Status: | Closed |
| Sqft: | 2,268 |
| Cost/Sqft: | $161 |
| Beds: | 3 |
| Baths: | 3 |
| Year Built: | — |
| Property Taxes: | $8,275 |
| Days On Market: | 1214 |
| Lot Size: | 0,17 |
Description
Welcome to this beautiful home located on Mill Creek Drive in Buffalo Grove. This delightful 3 bedroom, 2 and a half bathroom home is perfectly situated on quiet, tree-line street. A well-manicured front yard and a cozy front porch makes the curb appeal of this property just stunning. Lots of room for entertaining with two living spaces on the main floor, a dining room and a family room. Tons of storage throughout the home including floor-to-cielling built-ins in the main living area. Beautiful sunroom with skylights leads to the fenced backyard which makes this home the ideal oasis to just enjoy the warmers months. Half bath is located on the main floor. Second floor boasts the primary bedroom with an ensuite bathroom, plus two bedrooms and the second full bath. Full size, side-by-side washer/dryer located on the main floor. Two car attached garage has electric door opener. Bedrooms are all freshly painted a neutral color, as well as most of main floor. New roof (2022). Don't miss seeing this enticing home, schedule a showing today!
Property Specifics
| Single Family | |
| — | |
| — | |
| — | |
| — | |
| — | |
| No | |
| 0.17 |
| Cook | |
| — | |
| — / Not Applicable | |
| — | |
| — | |
| — | |
| 11666377 | |
| 03081050200000 |
Nearby Schools
| NAME: | DISTRICT: | DISTANCE: | |
|---|---|---|---|
|
Grade School
J W Riley Elementary School |
21 | — | |
|
Middle School
Jack London Middle School |
21 | Not in DB | |
|
High School
Buffalo Grove High School |
214 | Not in DB | |
|
Alternate Elementary School
Henry W Longfellow Elementary Sc |
— | Not in DB | |
Property History
| DATE: | EVENT: | PRICE: | SOURCE: |
|---|---|---|---|
| 15 Feb, 2023 | Sold | $360,000 | MRED MLS |
| 29 Nov, 2022 | Under contract | $365,000 | MRED MLS |
| 3 Nov, 2022 | Listed for sale | $365,000 | MRED MLS |
| 12 Dec, 2024 | Sold | $430,000 | MRED MLS |
| 28 Oct, 2024 | Under contract | $434,900 | MRED MLS |
| 25 Oct, 2024 | Listed for sale | $434,900 | MRED MLS |
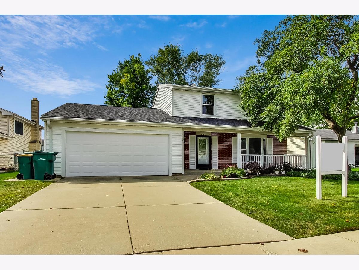
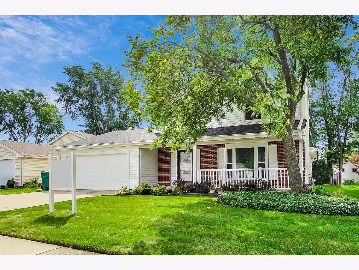
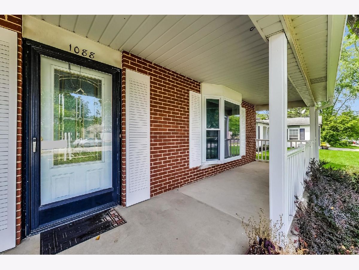
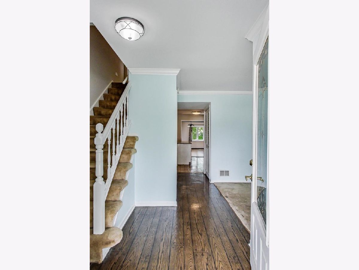
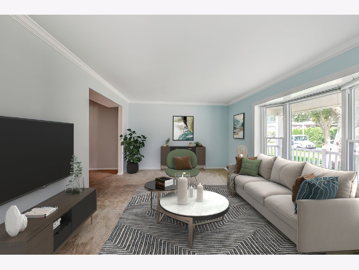
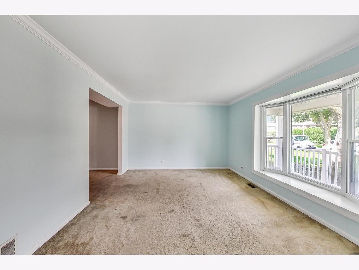
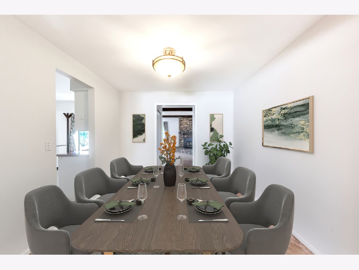
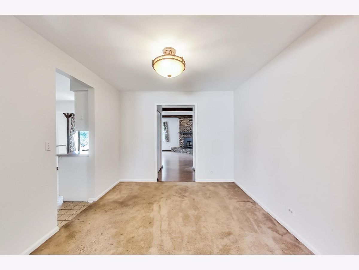
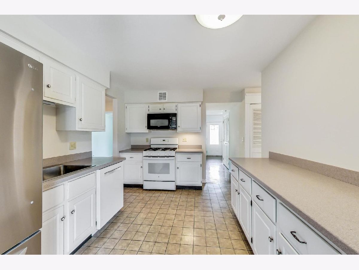
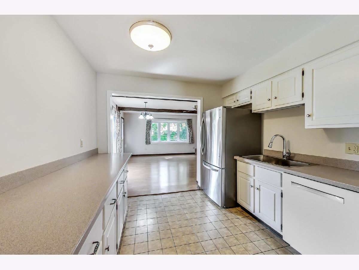
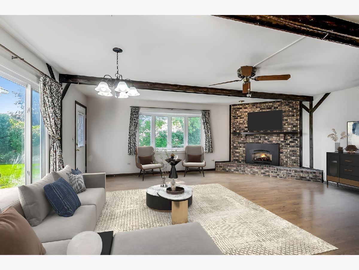
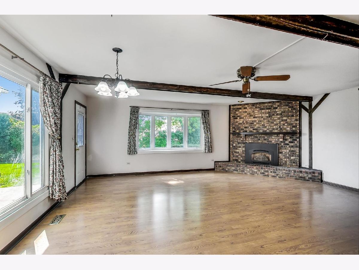
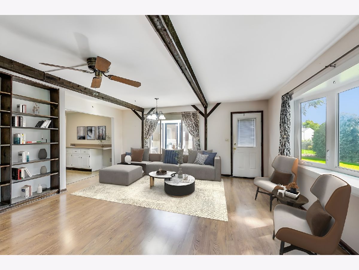
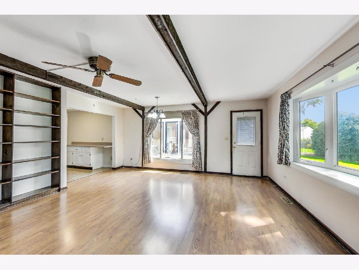
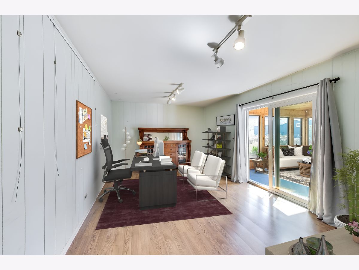
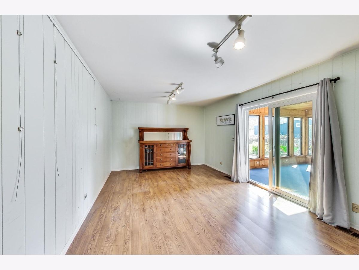
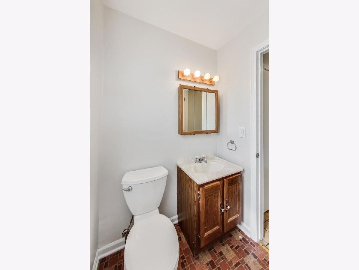
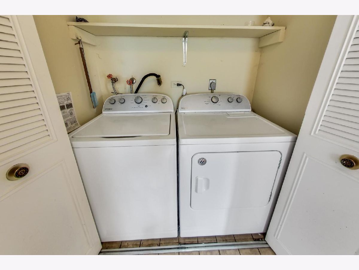
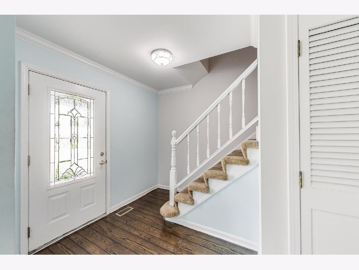
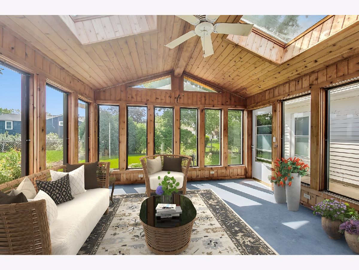
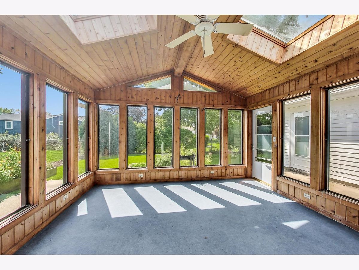
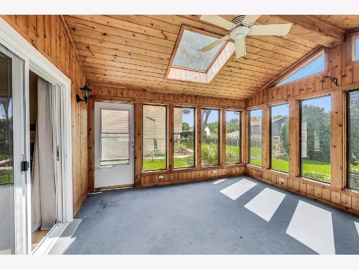
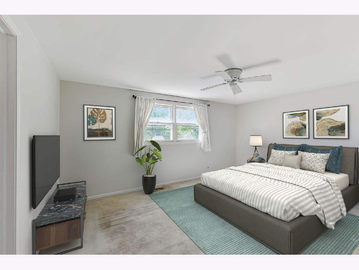
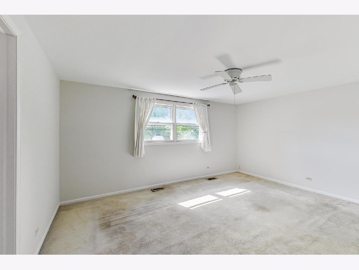
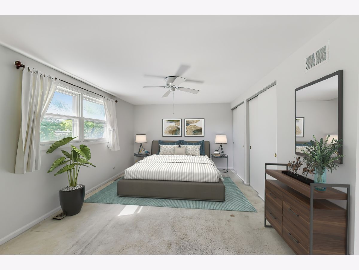
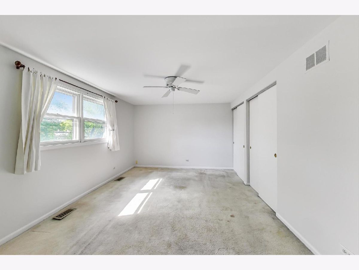
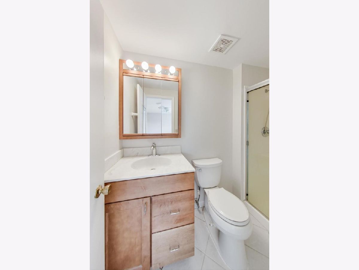
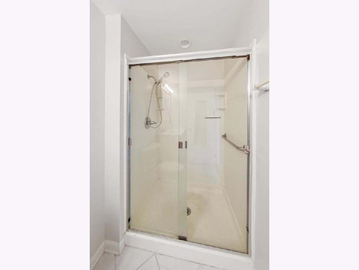
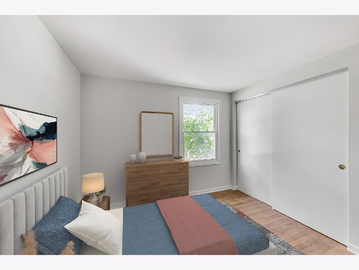
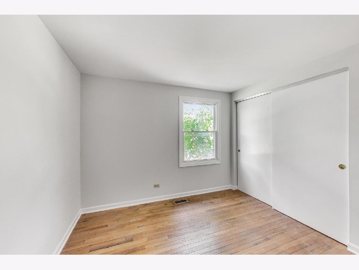
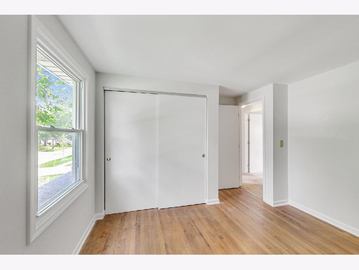
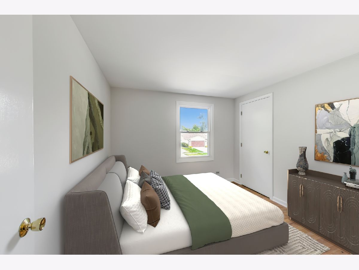
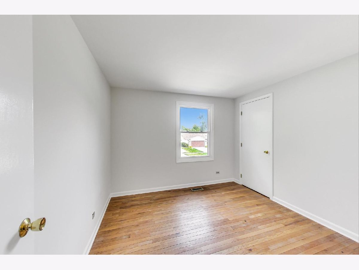
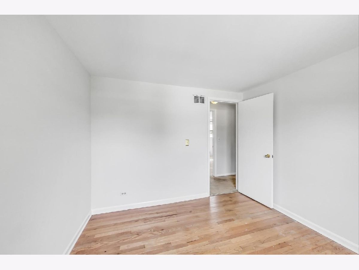
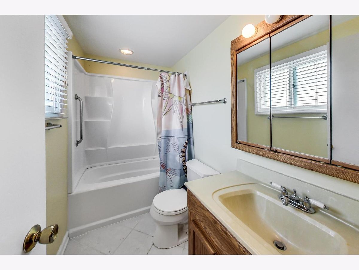
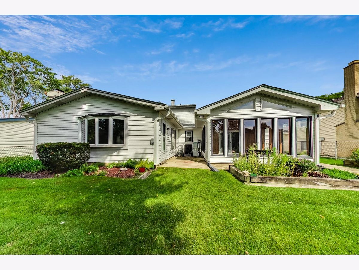
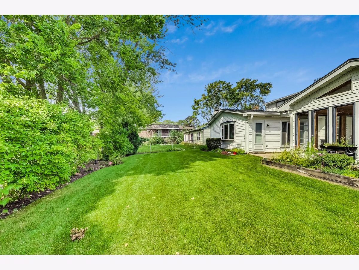
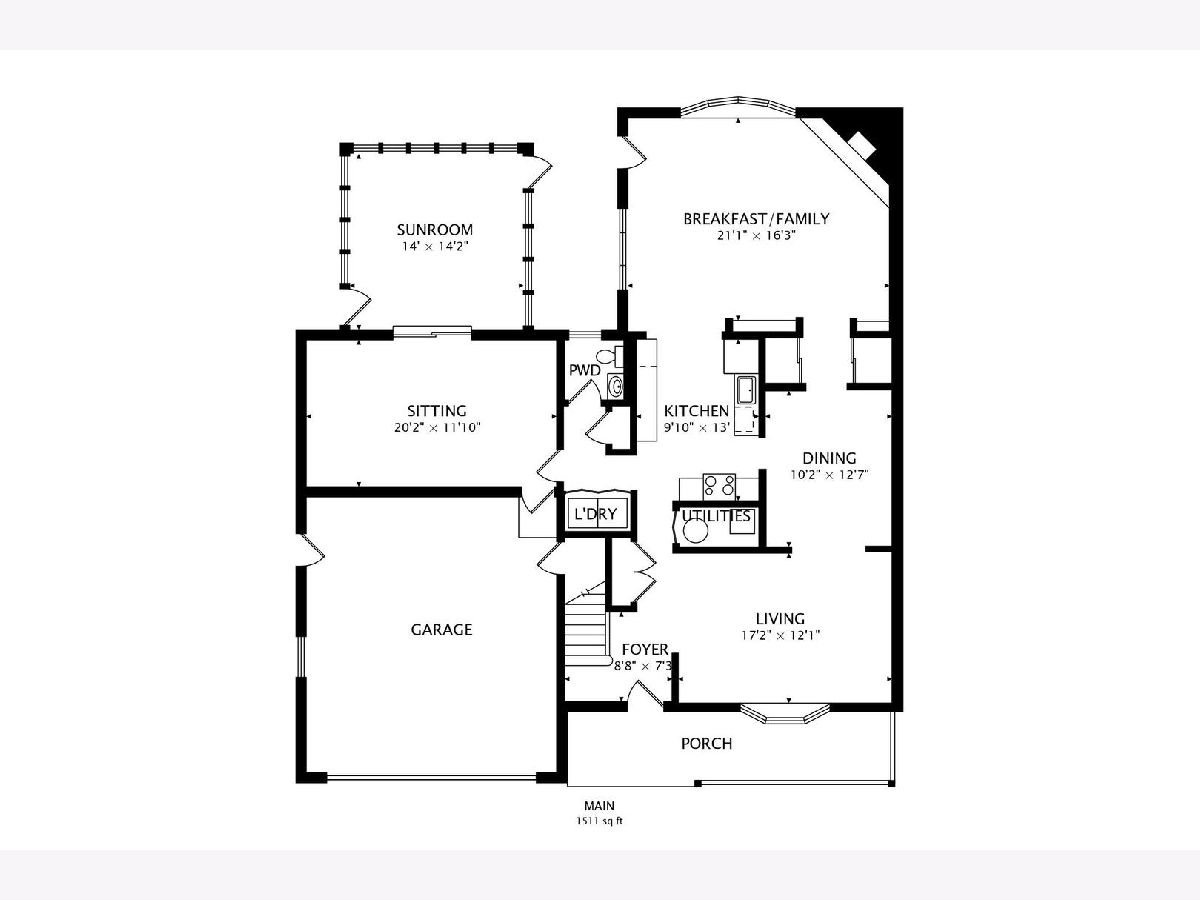
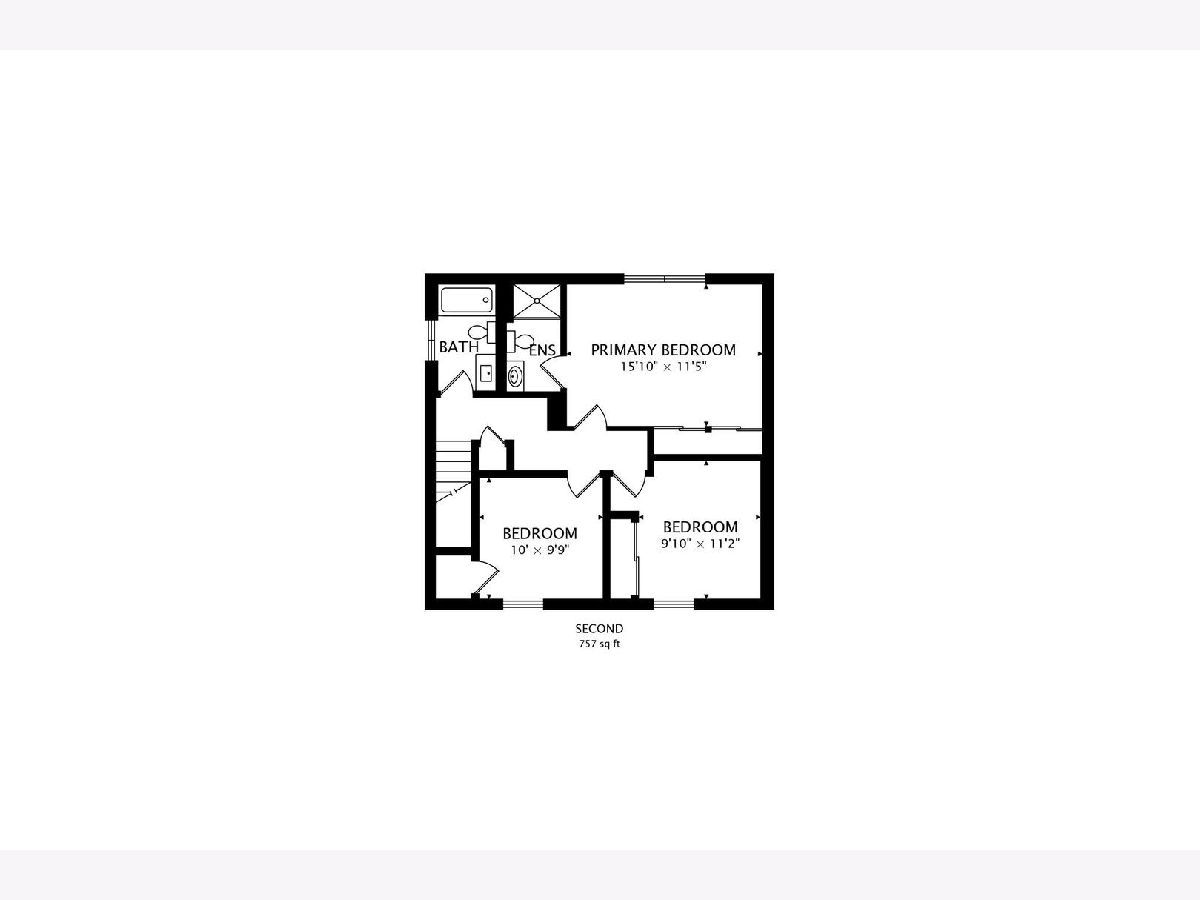
Room Specifics
Total Bedrooms: 3
Bedrooms Above Ground: 3
Bedrooms Below Ground: 0
Dimensions: —
Floor Type: —
Dimensions: —
Floor Type: —
Full Bathrooms: 3
Bathroom Amenities: —
Bathroom in Basement: 0
Rooms: —
Basement Description: None
Other Specifics
| 2 | |
| — | |
| Concrete | |
| — | |
| — | |
| 0.1663 | |
| — | |
| — | |
| — | |
| — | |
| Not in DB | |
| — | |
| — | |
| — | |
| — |
Tax History
| Year | Property Taxes |
|---|---|
| 2023 | $8,275 |
| 2024 | $11,842 |
Contact Agent
Nearby Similar Homes
Nearby Sold Comparables
Contact Agent
Listing Provided By
@properties Christie's International Real Estate




