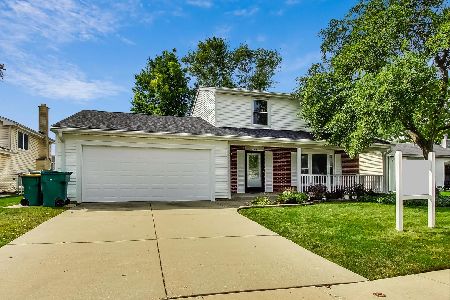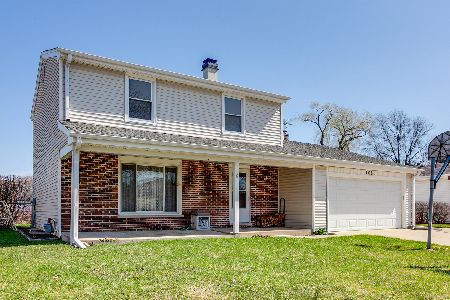1094 Mill Creek Drive, Buffalo Grove, Illinois 60089
$256,000
|
Sold
|
|
| Status: | Closed |
| Sqft: | 1,238 |
| Cost/Sqft: | $220 |
| Beds: | 3 |
| Baths: | 2 |
| Year Built: | 1971 |
| Property Taxes: | $3,184 |
| Days On Market: | 4615 |
| Lot Size: | 0,00 |
Description
In Mill Creek subdivision, this 3 bedroom, 2 bath split level home offers Dist. 21 & 214 schools, easy access to Rt. 53 & tollway. Mature trees shade the fully fenced backyard. The eat-in kitchen is open to the lower level family room with fireplace. Recently painted 1st floor & familyroom. Hardwood floors in 2 bedrooms. Siding, covered gutters & tear-off roof 01, range & microwave 07, furnace in 2012.
Property Specifics
| Single Family | |
| — | |
| Tri-Level | |
| 1971 | |
| Partial,English | |
| GATEWAY | |
| No | |
| — |
| Cook | |
| Mill Creek | |
| 0 / Not Applicable | |
| None | |
| Lake Michigan | |
| Public Sewer | |
| 08393696 | |
| 03081050190000 |
Nearby Schools
| NAME: | DISTRICT: | DISTANCE: | |
|---|---|---|---|
|
Grade School
J W Riley Elementary School |
21 | — | |
|
Middle School
Jack London Middle School |
21 | Not in DB | |
|
High School
Buffalo Grove High School |
214 | Not in DB | |
Property History
| DATE: | EVENT: | PRICE: | SOURCE: |
|---|---|---|---|
| 13 Sep, 2013 | Sold | $256,000 | MRED MLS |
| 31 Jul, 2013 | Under contract | $272,000 | MRED MLS |
| 13 Jul, 2013 | Listed for sale | $272,000 | MRED MLS |
Room Specifics
Total Bedrooms: 3
Bedrooms Above Ground: 3
Bedrooms Below Ground: 0
Dimensions: —
Floor Type: Hardwood
Dimensions: —
Floor Type: Hardwood
Full Bathrooms: 2
Bathroom Amenities: —
Bathroom in Basement: 1
Rooms: Foyer,Utility Room-Lower Level
Basement Description: Finished
Other Specifics
| 2 | |
| Concrete Perimeter | |
| Concrete | |
| Storms/Screens | |
| Fenced Yard | |
| 63X115 | |
| — | |
| — | |
| Hardwood Floors | |
| Range, Microwave, Dishwasher, Refrigerator, Washer, Dryer, Disposal | |
| Not in DB | |
| Sidewalks, Street Lights, Street Paved | |
| — | |
| — | |
| Wood Burning |
Tax History
| Year | Property Taxes |
|---|---|
| 2013 | $3,184 |
Contact Agent
Nearby Similar Homes
Nearby Sold Comparables
Contact Agent
Listing Provided By
Executive Realty Group LLC









