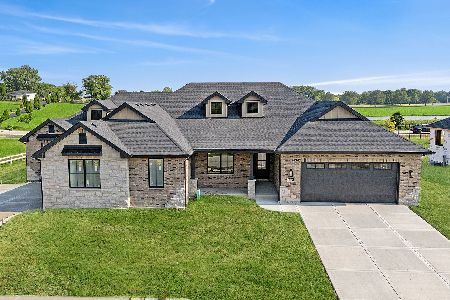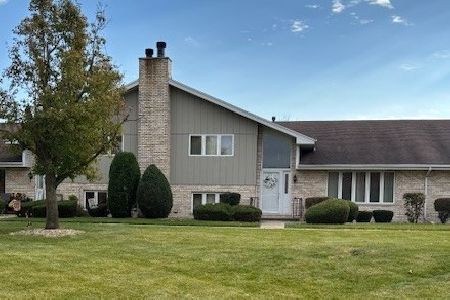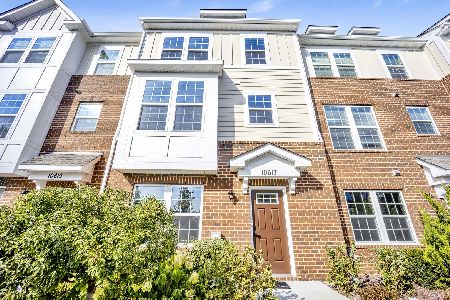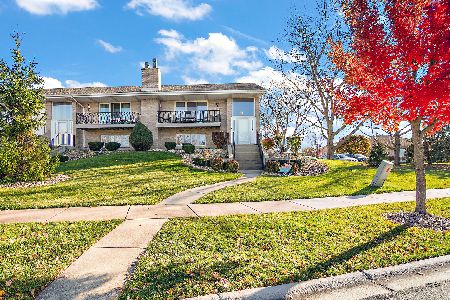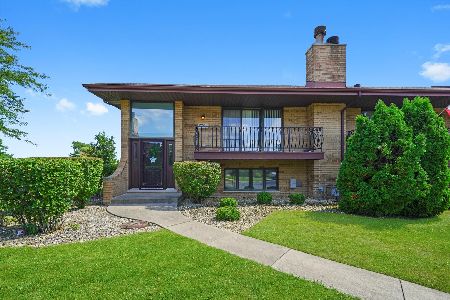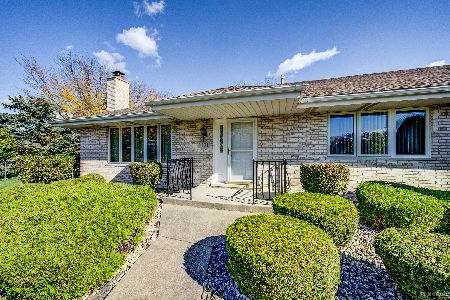10831 Cheryl Lane, Orland Park, Illinois 60467
$270,000
|
Sold
|
|
| Status: | Closed |
| Sqft: | 2,100 |
| Cost/Sqft: | $135 |
| Beds: | 2 |
| Baths: | 2 |
| Year Built: | 1996 |
| Property Taxes: | $5,659 |
| Days On Market: | 2000 |
| Lot Size: | 0,00 |
Description
Immaculate ranch duplex now available in Orland Park!! Perfectly set in the Patio Homes of Eagle Ridge; this location is only minutes away from the subdivisions park, walking paths, shopping, dining, the Metra station and interstate access. The interior of this beautiful home offers spacious sun-filled rooms, fresh neutral paint, hardwood flooring, and custom blinds. Hosted in the main living area is a formal living room/dining room; a family room with brick fireplace and French door access to the private patio; along with a well appointed kitchen. There are 2 full bathrooms and 2 large bedrooms; including a master suite with walk-in closet, dual sink vanity, whirlpool tub and separate shower. To complete this home are a 2.5 car garage, professional landscaping and numerous updates which encompass the roof, furnace, AC, carpet, and refrigerator. These homes are rarely available, grab this beauty before it's gone!
Property Specifics
| Condos/Townhomes | |
| 1 | |
| — | |
| 1996 | |
| None | |
| PATIO HOME | |
| No | |
| — |
| Cook | |
| Eagle Ridge | |
| 202 / Monthly | |
| Insurance,Exterior Maintenance,Lawn Care,Snow Removal | |
| Lake Michigan,Public | |
| Public Sewer | |
| 10755371 | |
| 27321040381044 |
Nearby Schools
| NAME: | DISTRICT: | DISTANCE: | |
|---|---|---|---|
|
High School
Carl Sandburg High School |
230 | Not in DB | |
Property History
| DATE: | EVENT: | PRICE: | SOURCE: |
|---|---|---|---|
| 30 Apr, 2018 | Sold | $270,000 | MRED MLS |
| 8 Apr, 2018 | Under contract | $279,700 | MRED MLS |
| 29 Mar, 2018 | Listed for sale | $279,700 | MRED MLS |
| 24 Jul, 2020 | Sold | $270,000 | MRED MLS |
| 24 Jun, 2020 | Under contract | $283,900 | MRED MLS |
| 22 Jun, 2020 | Listed for sale | $283,900 | MRED MLS |
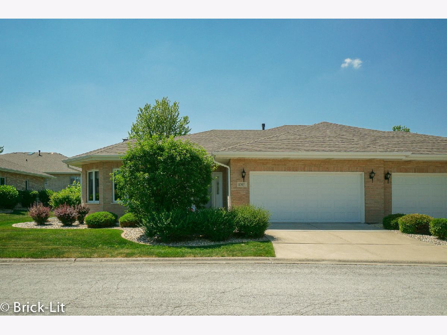
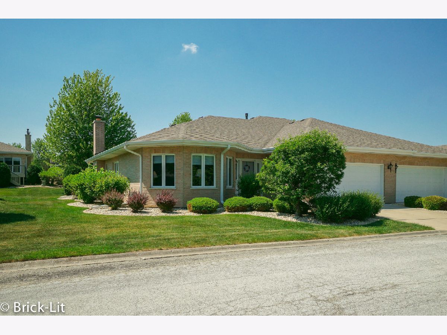
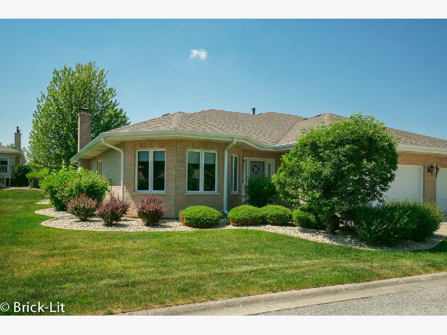
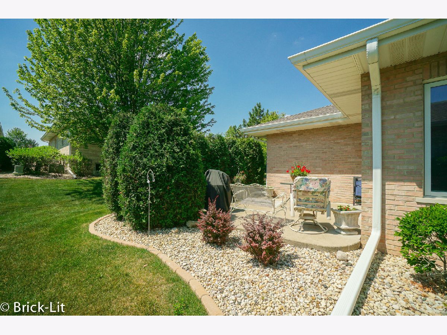
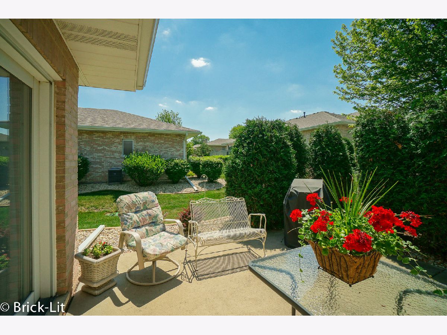
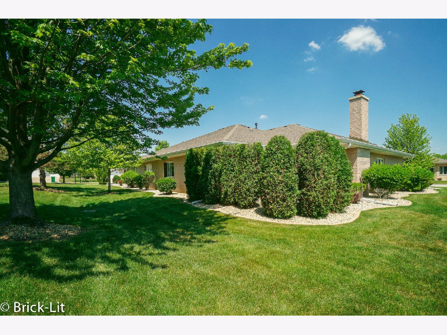
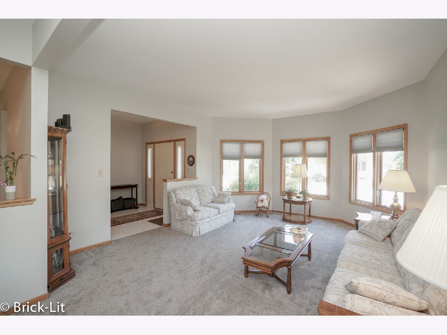
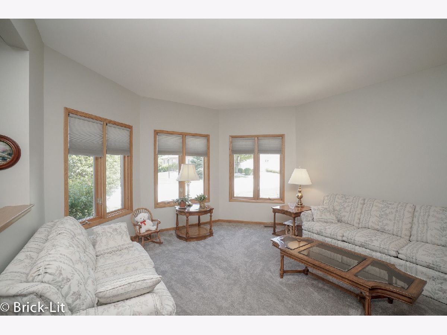
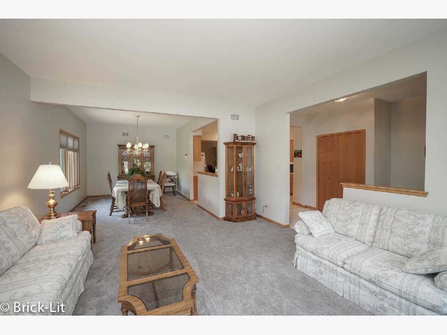
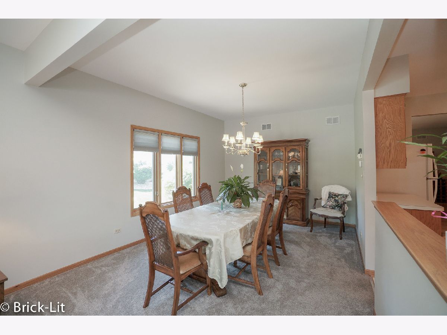
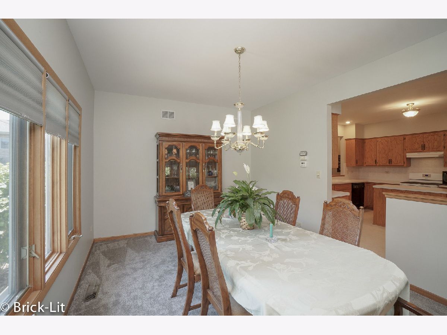
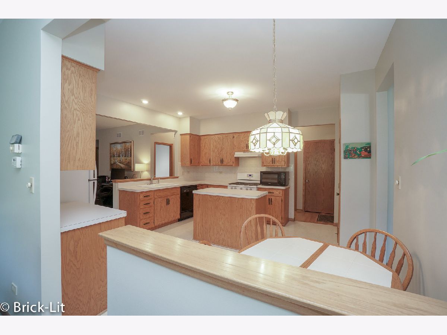
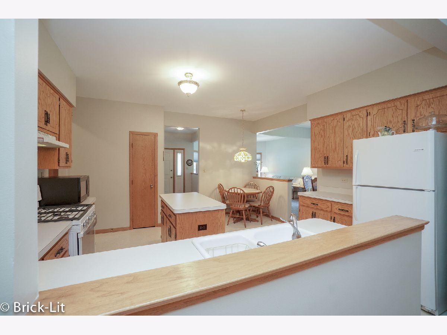
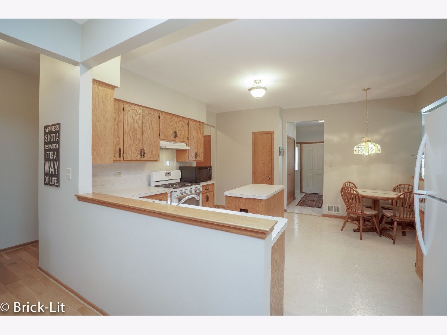
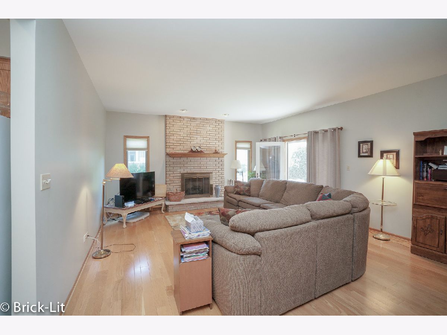
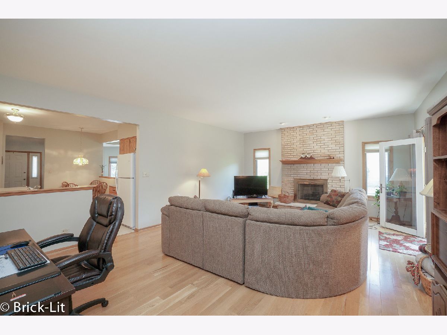
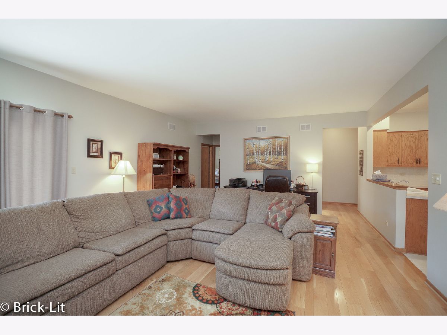
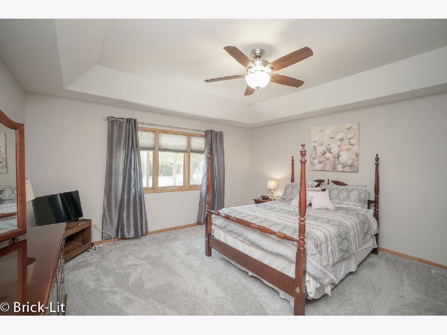
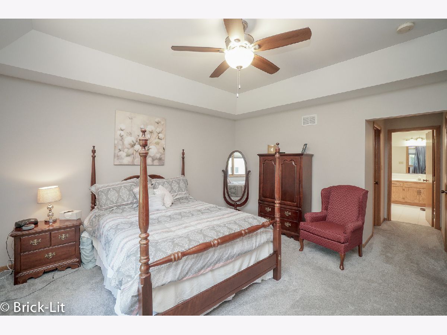
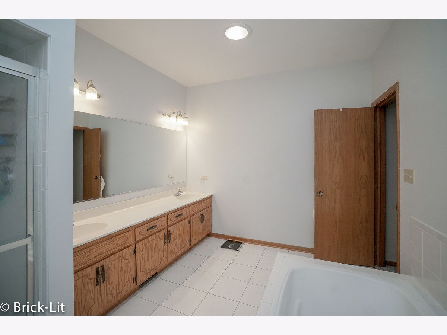
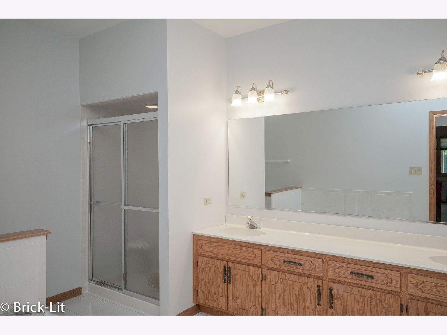
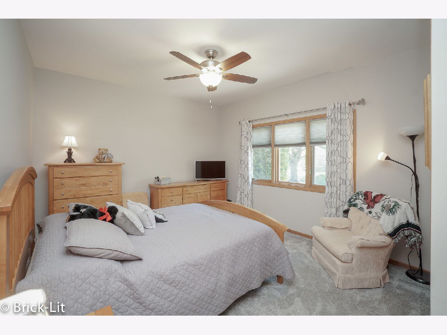
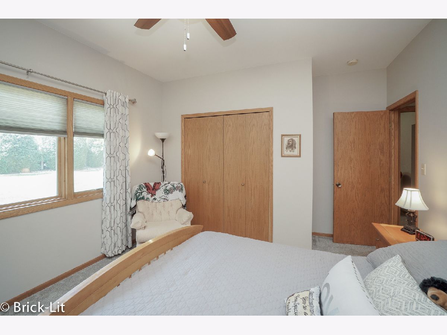
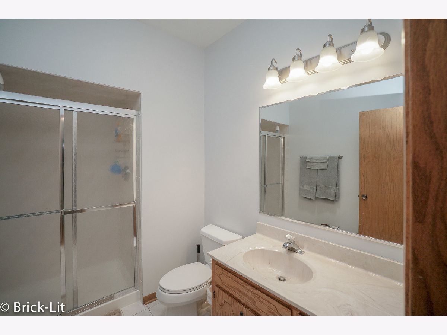
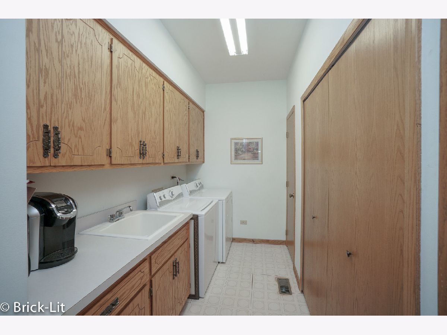
Room Specifics
Total Bedrooms: 2
Bedrooms Above Ground: 2
Bedrooms Below Ground: 0
Dimensions: —
Floor Type: Carpet
Full Bathrooms: 2
Bathroom Amenities: Whirlpool,Separate Shower,Double Sink
Bathroom in Basement: 0
Rooms: Walk In Closet
Basement Description: Crawl
Other Specifics
| 2.5 | |
| Concrete Perimeter | |
| Concrete | |
| Patio, Storms/Screens, End Unit | |
| Landscaped,Common Grounds | |
| COMMON | |
| — | |
| Full | |
| Hardwood Floors, First Floor Bedroom, First Floor Laundry, First Floor Full Bath, Laundry Hook-Up in Unit, Storage, Walk-In Closet(s) | |
| Range, Dishwasher, Refrigerator, Washer, Dryer, Disposal | |
| Not in DB | |
| — | |
| — | |
| Park | |
| Gas Log, Gas Starter |
Tax History
| Year | Property Taxes |
|---|---|
| 2018 | $3,991 |
| 2020 | $5,659 |
Contact Agent
Nearby Similar Homes
Nearby Sold Comparables
Contact Agent
Listing Provided By
Lincoln-Way Realty, Inc

