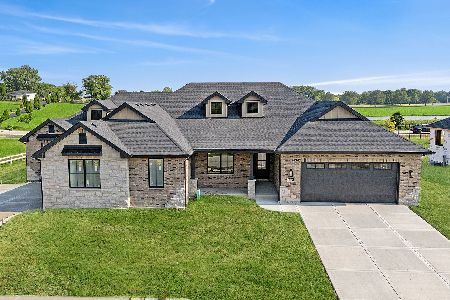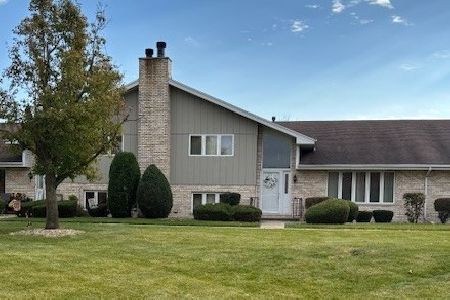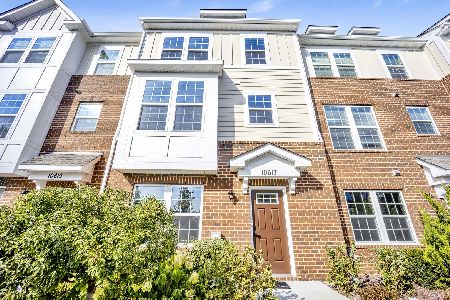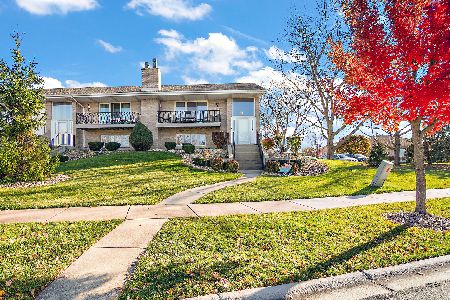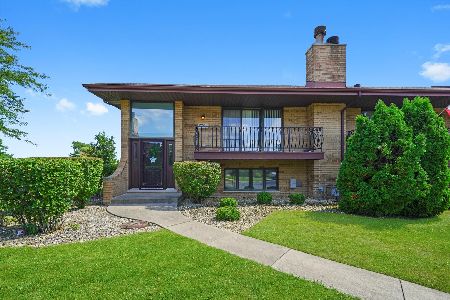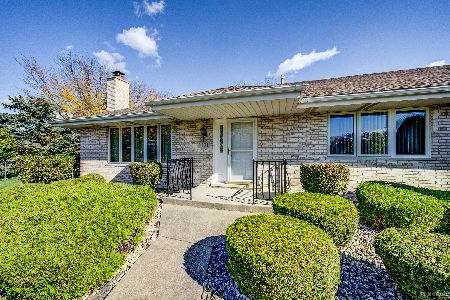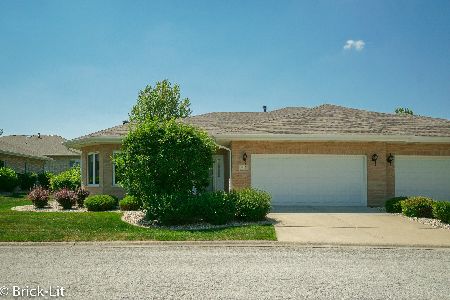10831 Cheryl Lane, Orland Park, Illinois 60467
$270,000
|
Sold
|
|
| Status: | Closed |
| Sqft: | 2,100 |
| Cost/Sqft: | $133 |
| Beds: | 2 |
| Baths: | 2 |
| Year Built: | 1996 |
| Property Taxes: | $3,991 |
| Days On Market: | 2818 |
| Lot Size: | 0,00 |
Description
RARELY AVAILABLE BRICK "PATIO HOME" IN EAGLE RIDGE! Real nice END UNIT GROUND LEVEL RANCH (DUPLEX) with a very nice floor plan. ORIG OWNER has taken great care of this unit. Step inside to a ceramic foyer leading to a very spacious LR, nice-sized formal DR (plenty of room for a large table AND a curio cabinet) and a nice big eat-in kit w/oak cabs, newer STOVE & REF and a nice ISLAND as well as a PANTRY CLOSET. The kit flows into the COZY FAM RM w/beautiful HARDWOOD FLR & brick FIREPLACE w/dr leading to the PATIO. VERY BIG MASTER SUITE w/a 6x9 WALK-IN CLOSET and PRIV GLAMOUR BATH (w/jacuzzi+sep shower & his-n-her sinks). Even bdrm 2 is a very nice size. Both baths have solar tubes. Concrete crawl for storage. ATTACHED 2.5 CAR GARAGE. NEWER ROOF (approx 3 yrs) and FURNACE (2014). PRIVATE PATIO IN BACK. Underground sprinklers. ONE pet allowed--MAX 15 pounds. A very nice unit on a very nice block. IMMEDIATE POSSESSION OK.
Property Specifics
| Condos/Townhomes | |
| 1 | |
| — | |
| 1996 | |
| None | |
| PATIO HOME | |
| No | |
| — |
| Cook | |
| Eagle Ridge | |
| 191 / Monthly | |
| Insurance,Exterior Maintenance,Lawn Care,Snow Removal | |
| Lake Michigan | |
| Public Sewer | |
| 09898610 | |
| 27321040381044 |
Property History
| DATE: | EVENT: | PRICE: | SOURCE: |
|---|---|---|---|
| 30 Apr, 2018 | Sold | $270,000 | MRED MLS |
| 8 Apr, 2018 | Under contract | $279,700 | MRED MLS |
| 29 Mar, 2018 | Listed for sale | $279,700 | MRED MLS |
| 24 Jul, 2020 | Sold | $270,000 | MRED MLS |
| 24 Jun, 2020 | Under contract | $283,900 | MRED MLS |
| 22 Jun, 2020 | Listed for sale | $283,900 | MRED MLS |
Room Specifics
Total Bedrooms: 2
Bedrooms Above Ground: 2
Bedrooms Below Ground: 0
Dimensions: —
Floor Type: Carpet
Full Bathrooms: 2
Bathroom Amenities: Whirlpool,Separate Shower,Double Sink
Bathroom in Basement: 0
Rooms: Foyer,Walk In Closet
Basement Description: Crawl
Other Specifics
| 2.5 | |
| — | |
| Concrete | |
| Patio, End Unit | |
| Landscaped | |
| COMMON | |
| — | |
| Full | |
| Hardwood Floors, Solar Tubes/Light Tubes, First Floor Bedroom, First Floor Laundry, First Floor Full Bath, Laundry Hook-Up in Unit | |
| Range, Dishwasher, Refrigerator, Washer, Dryer, Disposal | |
| Not in DB | |
| — | |
| — | |
| — | |
| Gas Starter |
Tax History
| Year | Property Taxes |
|---|---|
| 2018 | $3,991 |
| 2020 | $5,659 |
Contact Agent
Nearby Similar Homes
Nearby Sold Comparables
Contact Agent
Listing Provided By
RE/MAX Synergy

