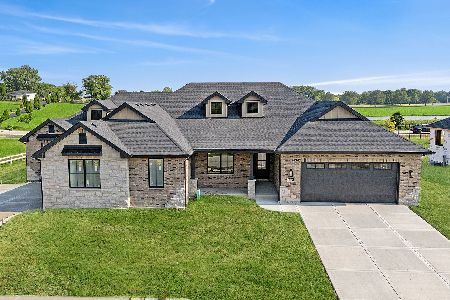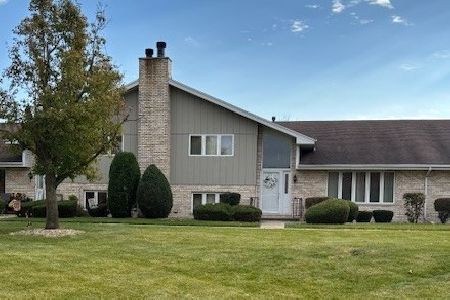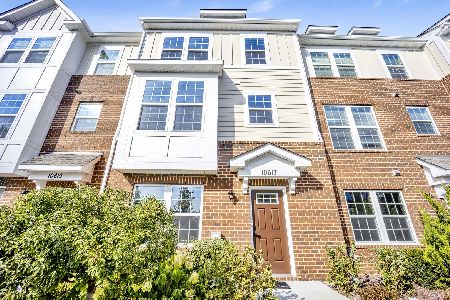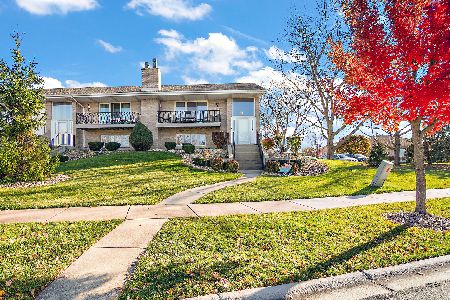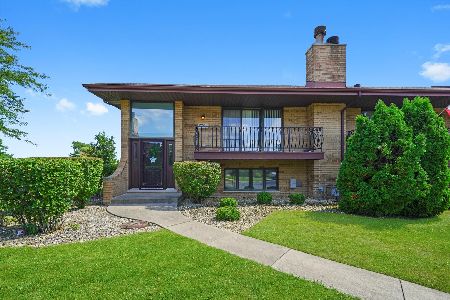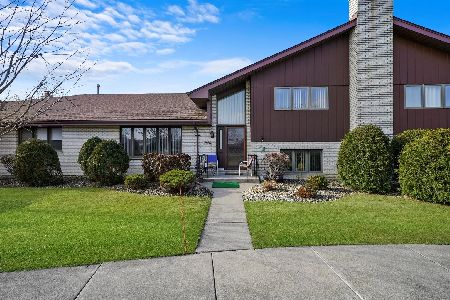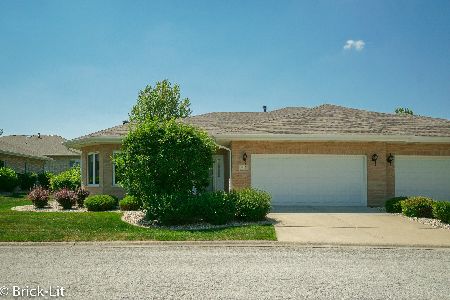10830 Kimberly Lane, Orland Park, Illinois 60467
$290,000
|
Sold
|
|
| Status: | Closed |
| Sqft: | 3,100 |
| Cost/Sqft: | $100 |
| Beds: | 3 |
| Baths: | 3 |
| Year Built: | 2001 |
| Property Taxes: | $6,050 |
| Days On Market: | 2115 |
| Lot Size: | 0,00 |
Description
Honey stop the car !Look no further. Remarkable Ranch style town home in desirable Eagle Ridge. Large model. Finished basement with wet bar. Cathedral ceiling with skylights bring natural light. Open and airy! Eat-in kitchen, plenty of cabinets and granite counters. Dining Rm/Living Rm/Office/Exercise-Workout Room, your choice! No Interior stairs on main floor(2 exterior short ones to front door from sidewalk). Master Bedroom with walk-in closet. Private Master Bath with separate step-in shower, jetted tub. Good sized 2nd bedroom with mirrored closet doors. 2015: New Bath sinks/faucets, granite countertops. Extremely Clean!!! Full basement is wide open, with good natural light. Attached Garage: water source with floor drain. 3 walls surround Private deck and block out most wind! Great Location! Minutes to expressway, grocery stores, restaurants, medical facilities, activities, shopping, gym! Monthly Assessment: 197(reg). New roof installed October 2015!!! One of the few units with a full basement!
Property Specifics
| Condos/Townhomes | |
| 1 | |
| — | |
| 2001 | |
| Full | |
| FLIGHT | |
| No | |
| — |
| Cook | |
| Eagle Ridge | |
| 197 / Monthly | |
| Lawn Care,Snow Removal | |
| Lake Michigan | |
| Public Sewer | |
| 10653489 | |
| 27321040381041 |
Property History
| DATE: | EVENT: | PRICE: | SOURCE: |
|---|---|---|---|
| 1 Jul, 2016 | Sold | $262,400 | MRED MLS |
| 14 May, 2016 | Under contract | $264,999 | MRED MLS |
| — | Last price change | $269,999 | MRED MLS |
| 11 Jul, 2015 | Listed for sale | $295,700 | MRED MLS |
| 20 Mar, 2020 | Sold | $290,000 | MRED MLS |
| 7 Mar, 2020 | Under contract | $309,000 | MRED MLS |
| — | Last price change | $318,000 | MRED MLS |
| 2 Mar, 2020 | Listed for sale | $318,000 | MRED MLS |
Room Specifics
Total Bedrooms: 3
Bedrooms Above Ground: 3
Bedrooms Below Ground: 0
Dimensions: —
Floor Type: Carpet
Dimensions: —
Floor Type: —
Full Bathrooms: 3
Bathroom Amenities: Separate Shower
Bathroom in Basement: 1
Rooms: Deck,Foyer,Walk In Closet
Basement Description: Finished
Other Specifics
| 2 | |
| Concrete Perimeter | |
| Concrete | |
| Deck, Storms/Screens, End Unit | |
| Common Grounds,Landscaped | |
| COMMON | |
| — | |
| Full | |
| Vaulted/Cathedral Ceilings, Skylight(s), First Floor Bedroom, First Floor Laundry, First Floor Full Bath, Laundry Hook-Up in Unit | |
| Range, Microwave, Dishwasher, Refrigerator, Washer, Dryer, Disposal | |
| Not in DB | |
| — | |
| — | |
| — | |
| Gas Starter |
Tax History
| Year | Property Taxes |
|---|---|
| 2016 | $5,788 |
| 2020 | $6,050 |
Contact Agent
Nearby Similar Homes
Nearby Sold Comparables
Contact Agent
Listing Provided By
Re/Max Premier

