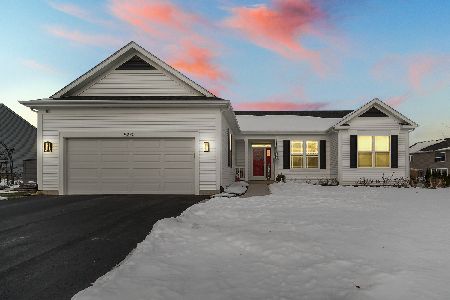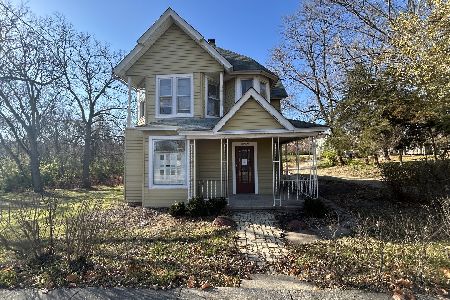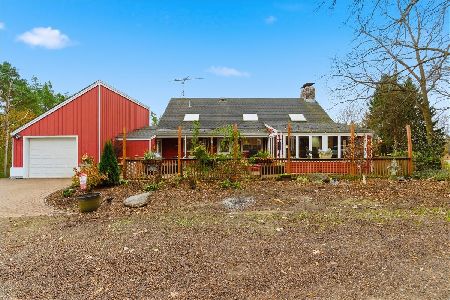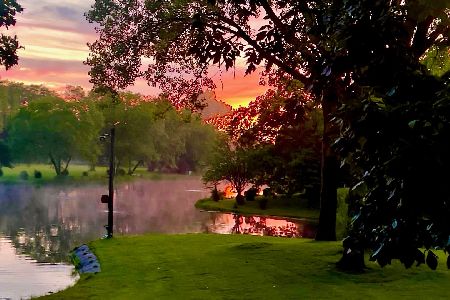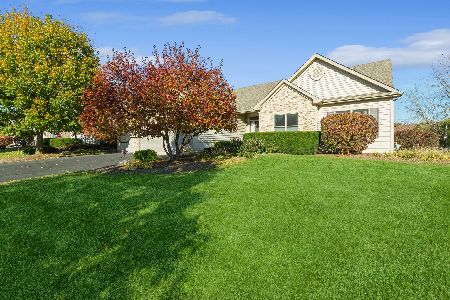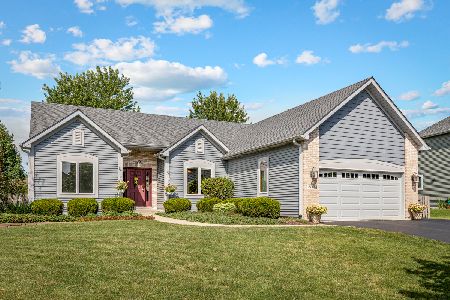10831 Partridge Trail, Richmond, Illinois 60071
$390,000
|
Sold
|
|
| Status: | Closed |
| Sqft: | 1,860 |
| Cost/Sqft: | $207 |
| Beds: | 3 |
| Baths: | 3 |
| Year Built: | 2021 |
| Property Taxes: | $8,431 |
| Days On Market: | 208 |
| Lot Size: | 0,47 |
Description
Nearly New Construction in Sunset Ridge! Built in 2021 and set on nearly half an acre, this beautifully maintained home sits just two lots from the neighborhood park-offering both convenience and charm. Step inside to a bright, open layout filled with natural light-perfect for everyday living and effortless entertaining. The main level flows seamlessly from the spacious living area to the kitchen and dining space. Upstairs, the generous primary suite with vaulted ceilings features a luxurious en-suite bath with dual sinks, a separate shower, and a walk-in closet. You'll also love the second-floor laundry and flexible loft-ideal for a home office or easily converted into a 4th bedroom. The full basement offers excellent storage and includes an egress window and stubbed for a bathroom, providing valuable potential for future finished space. Situated on a rare, extra-deep lot lined with mature trees, this property offers a private and picturesque backdrop-blending the benefits of newer construction with the serenity of nature. All within walking distance to downtown Richmond and just 10 minutes to Lake Geneva, 15 to McHenry-this home truly has it all! Welcome home!!
Property Specifics
| Single Family | |
| — | |
| — | |
| 2021 | |
| — | |
| TRUMAN II | |
| No | |
| 0.47 |
| — | |
| Sunset Ridge | |
| 185 / Annual | |
| — | |
| — | |
| — | |
| 12402867 | |
| 0409201023 |
Nearby Schools
| NAME: | DISTRICT: | DISTANCE: | |
|---|---|---|---|
|
Grade School
Richmond Grade School |
2 | — | |
|
Middle School
Nippersink Middle School |
2 | Not in DB | |
|
High School
Richmond-burton Community High S |
157 | Not in DB | |
Property History
| DATE: | EVENT: | PRICE: | SOURCE: |
|---|---|---|---|
| 6 Aug, 2025 | Sold | $390,000 | MRED MLS |
| 28 Jun, 2025 | Under contract | $385,000 | MRED MLS |
| 26 Jun, 2025 | Listed for sale | $385,000 | MRED MLS |

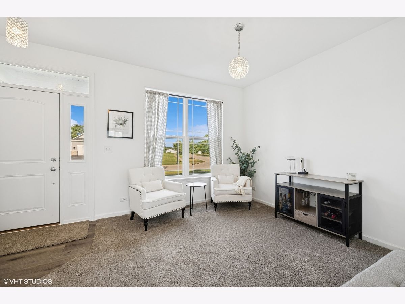
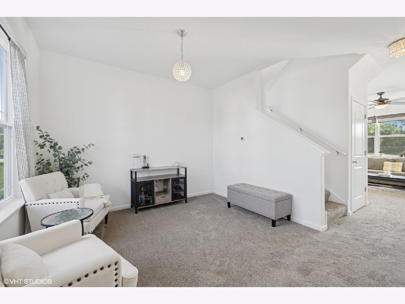
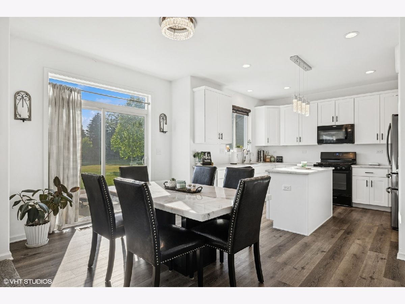
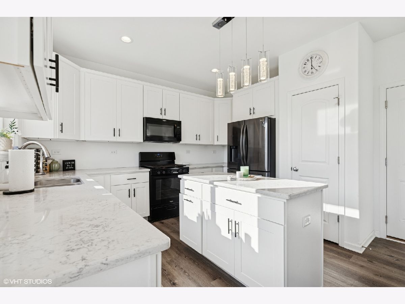
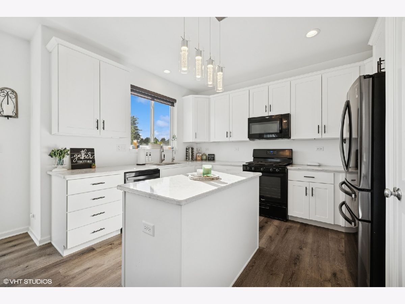
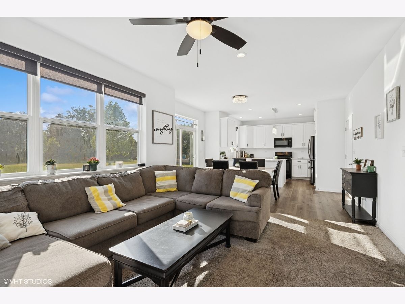
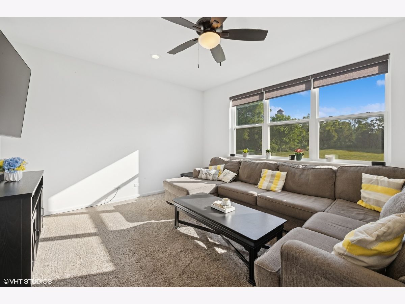
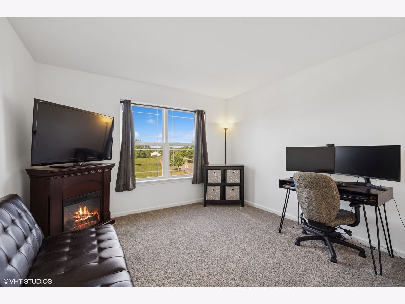
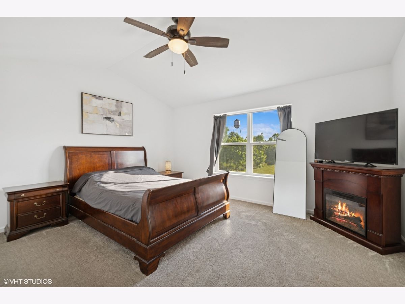
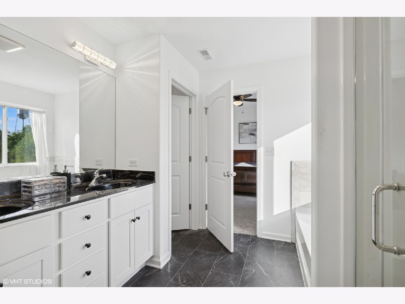
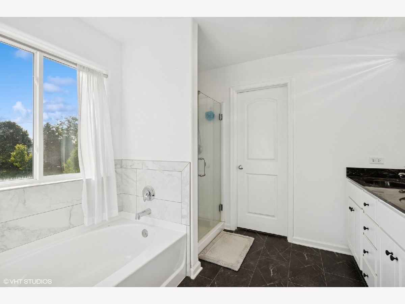
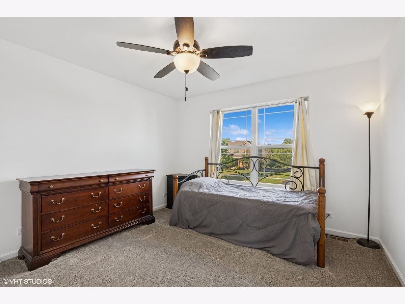
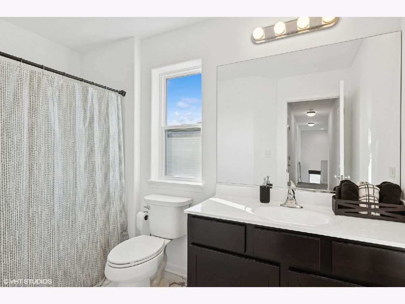
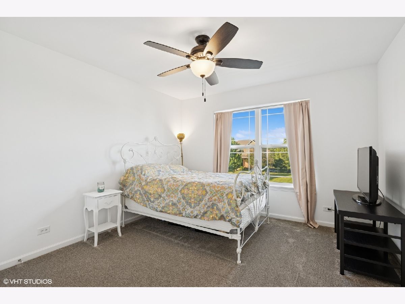
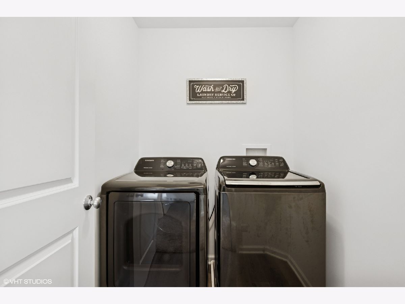
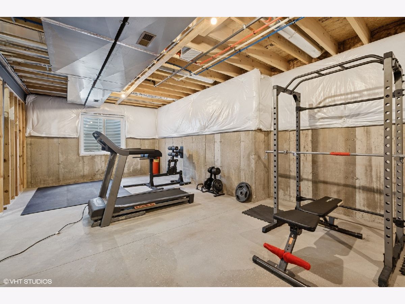
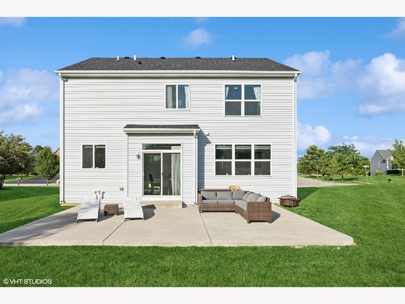
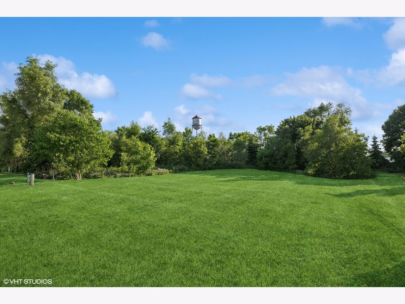
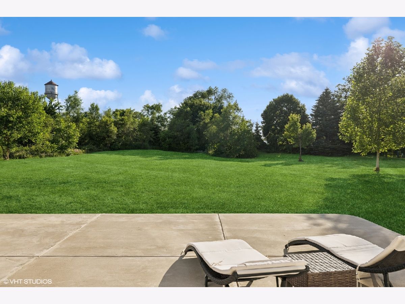
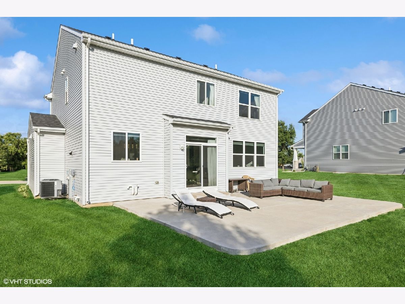
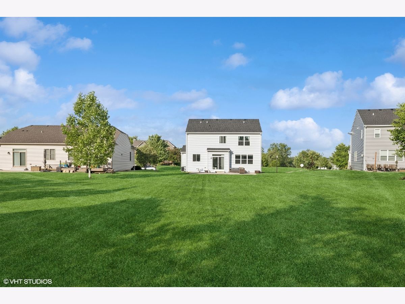
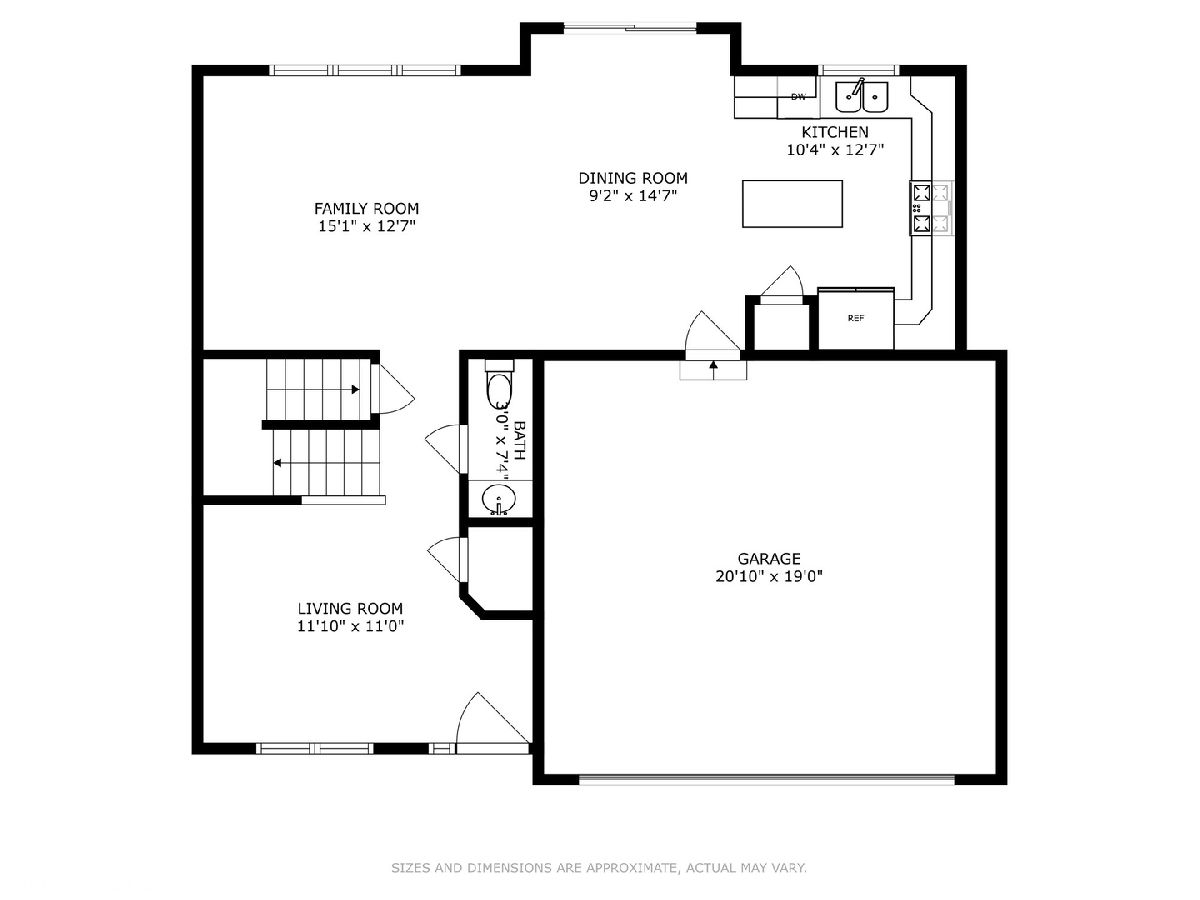
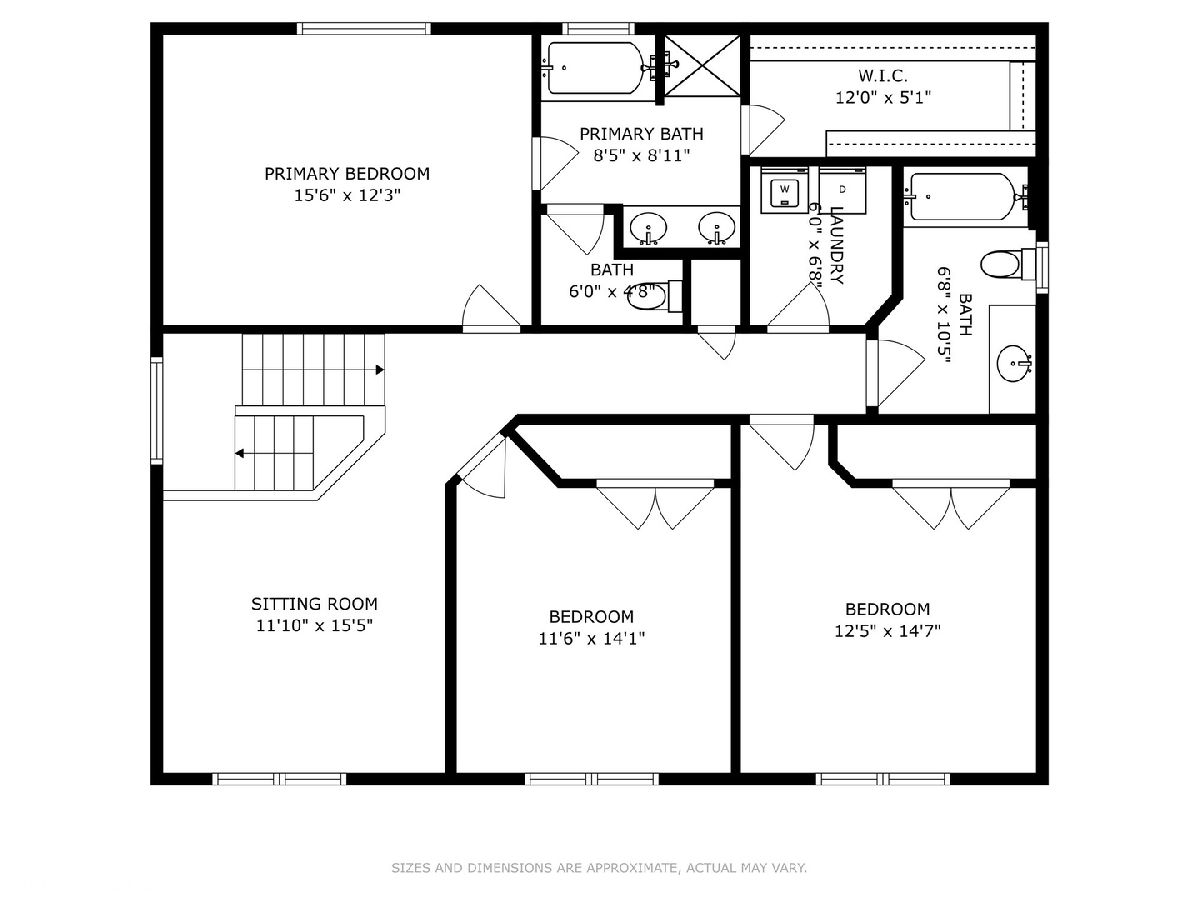
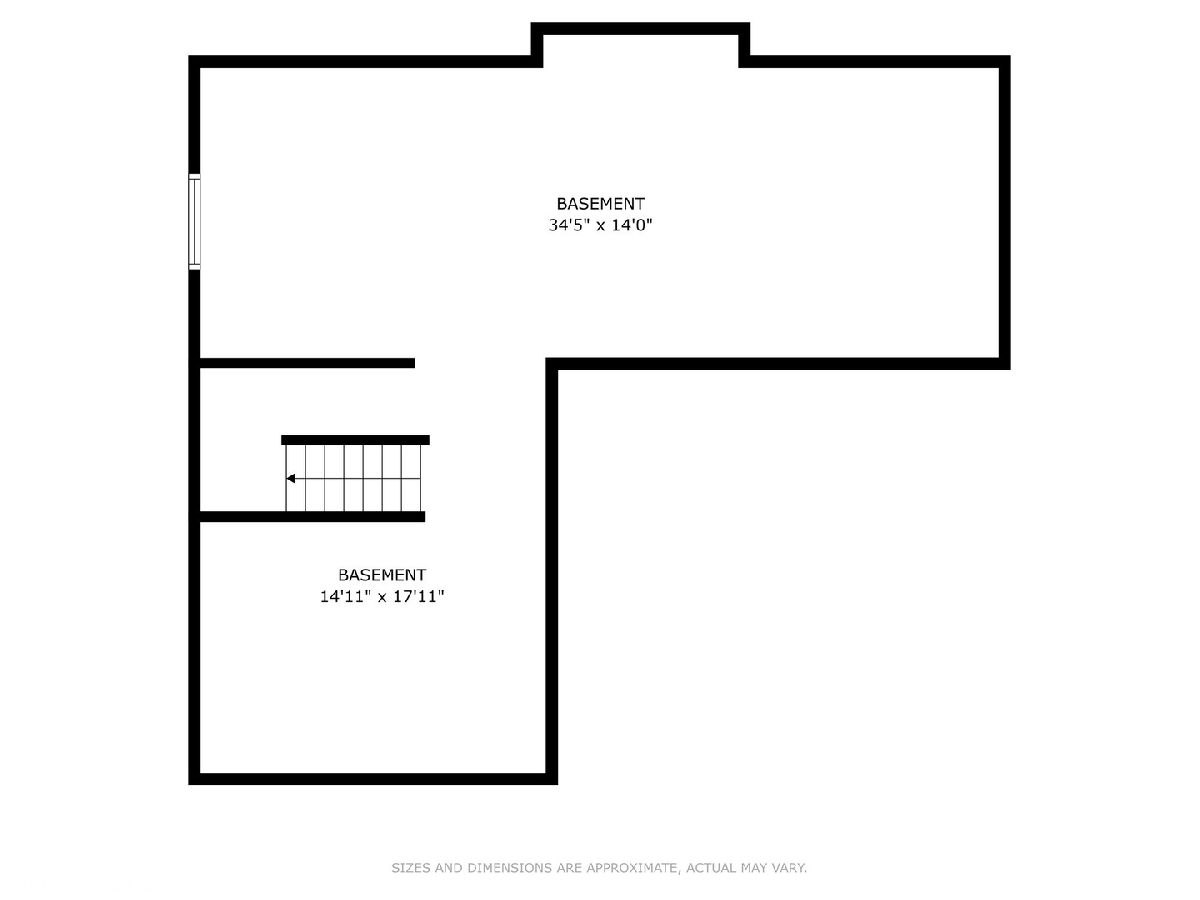
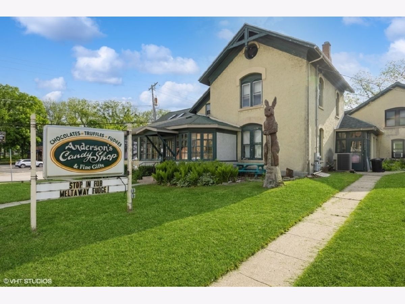
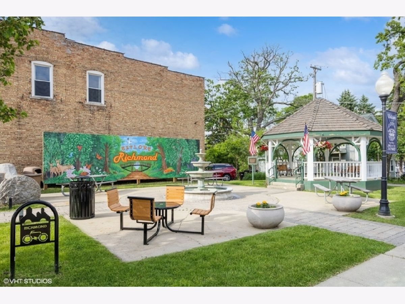
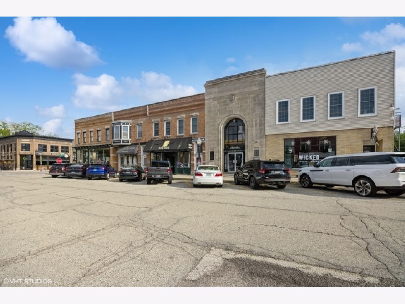
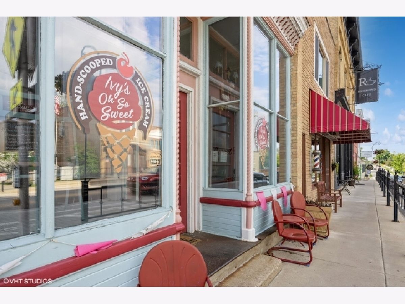
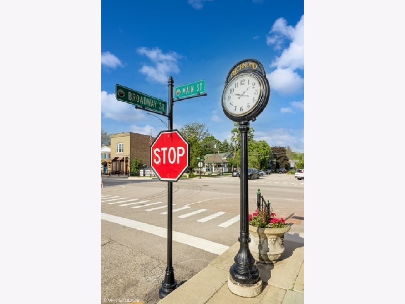
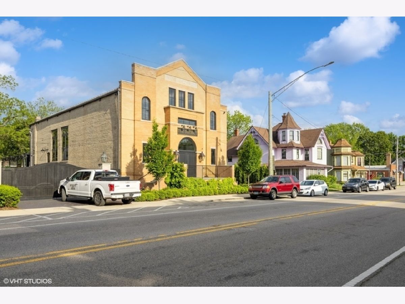
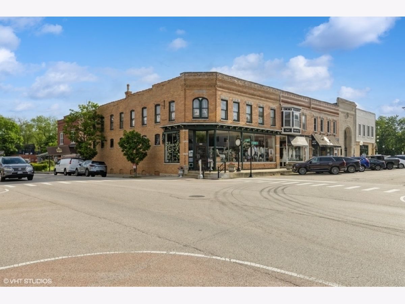
Room Specifics
Total Bedrooms: 3
Bedrooms Above Ground: 3
Bedrooms Below Ground: 0
Dimensions: —
Floor Type: —
Dimensions: —
Floor Type: —
Full Bathrooms: 3
Bathroom Amenities: Separate Shower,Double Sink,Soaking Tub
Bathroom in Basement: 0
Rooms: —
Basement Description: —
Other Specifics
| 2 | |
| — | |
| — | |
| — | |
| — | |
| 270X21X57X152X138 | |
| — | |
| — | |
| — | |
| — | |
| Not in DB | |
| — | |
| — | |
| — | |
| — |
Tax History
| Year | Property Taxes |
|---|---|
| 2025 | $8,431 |
Contact Agent
Nearby Similar Homes
Nearby Sold Comparables
Contact Agent
Listing Provided By
@properties Christie's International Real Estate

