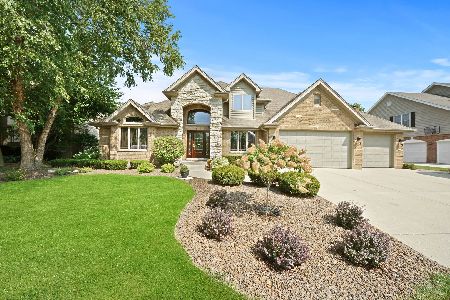10836 Caribou Lane, Orland Park, Illinois 60467
$625,000
|
Sold
|
|
| Status: | Closed |
| Sqft: | 3,773 |
| Cost/Sqft: | $172 |
| Beds: | 4 |
| Baths: | 4 |
| Year Built: | 2001 |
| Property Taxes: | $12,600 |
| Days On Market: | 1581 |
| Lot Size: | 0,28 |
Description
Dream home! This fully custom built open concept home in Deer Point Estates is one everyone will want. This 2 story brick home has a 3 car side load garage and a finished basement. Hardwood oak flooring throughout the main floor and upstairs hallways.The kitchen is appointed with cherry wood cabinets, granite countertops and backsplashes, high end appliances, large walk-in pantry and a center island with seating for 4 or more. Enter the oversized main floor fami-ly room where you'll find the 2 story ceiling along with panoramic views of the backyard. There are 2 separate staircases to reach the second floor. The main bedroom includes en suite, separate his and her closets, and a bonus room. The en suite bath offers a double vani-ty, whirlpool tub and floor to ceiling tiled walk-in shower. The other bedrooms on the same floor are connected with a Jack and Jill bath and have generous sized walk-in closets. This custom home has the laundry room on the second floor. 1700 square feet of finished basement includes radiant floor heating and an additional bedroom and bath plus a separate staircase leading to the garage. Professional-ly landscaped yard includes LED lighting, programmable sprinkler system, spacious paver brick patio and fire pit. This home checks all the boxes, it's a must see!
Property Specifics
| Single Family | |
| — | |
| — | |
| 2001 | |
| — | |
| — | |
| No | |
| 0.28 |
| Cook | |
| — | |
| — / Not Applicable | |
| — | |
| — | |
| — | |
| 11220492 | |
| 27293130120000 |
Property History
| DATE: | EVENT: | PRICE: | SOURCE: |
|---|---|---|---|
| 26 Nov, 2021 | Sold | $625,000 | MRED MLS |
| 20 Oct, 2021 | Under contract | $649,900 | MRED MLS |
| 16 Sep, 2021 | Listed for sale | $649,900 | MRED MLS |
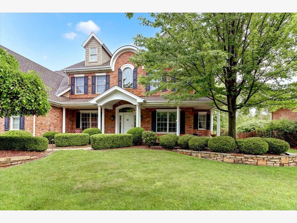
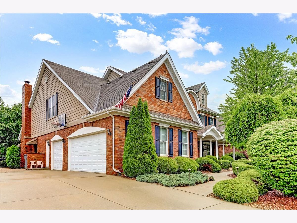
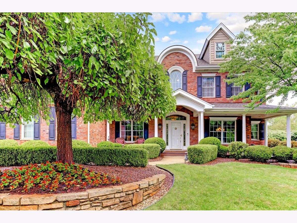
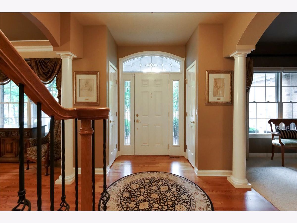
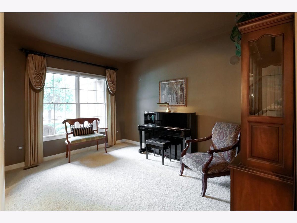
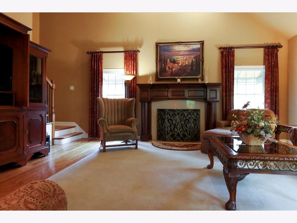
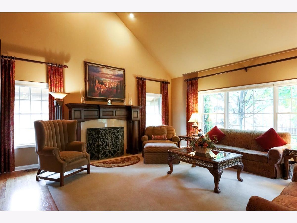
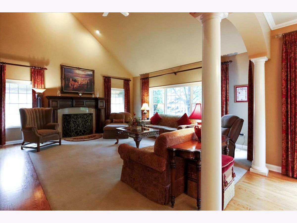
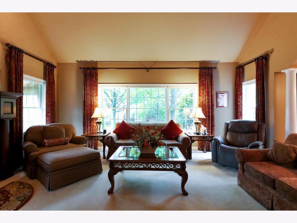
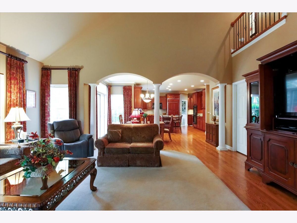
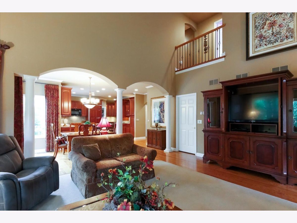
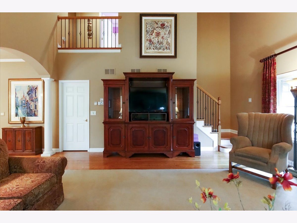
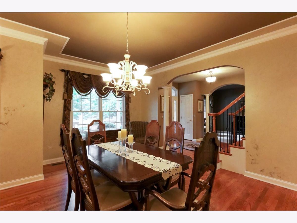
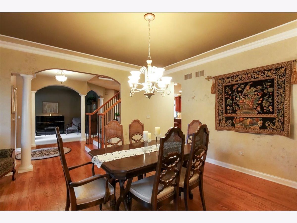
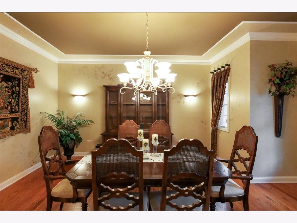
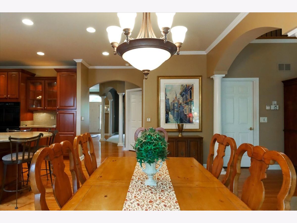
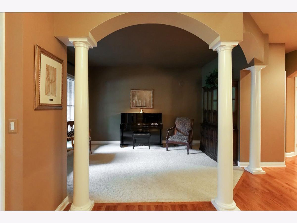
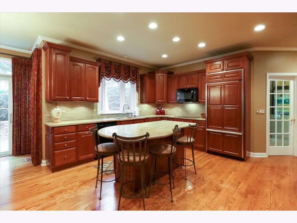
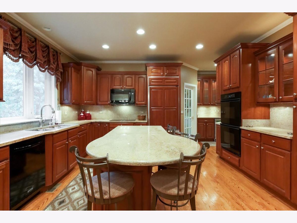
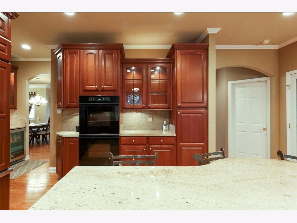
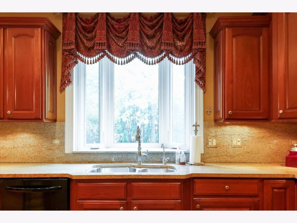
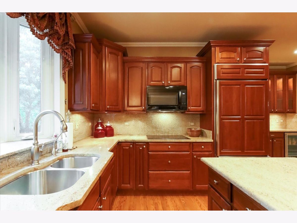
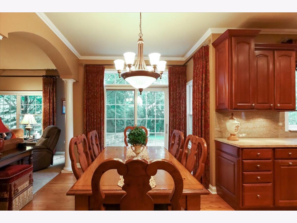
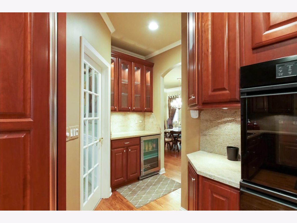
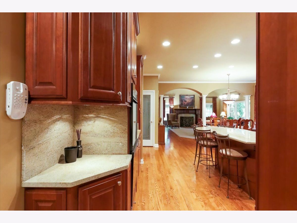
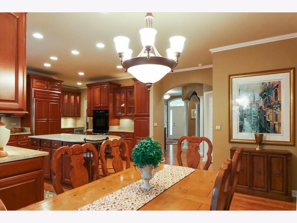
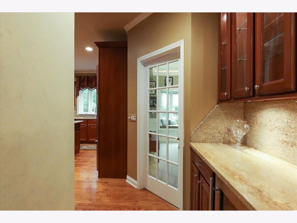
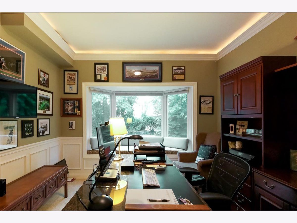
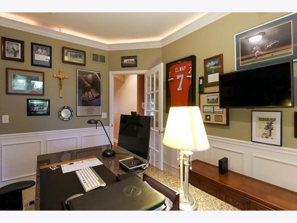
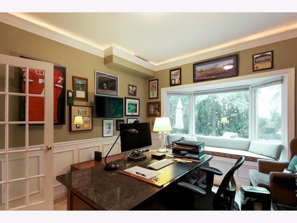
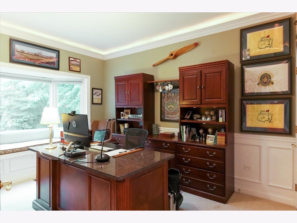
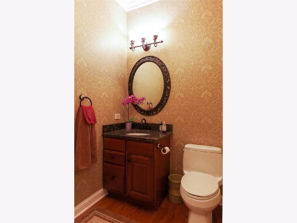
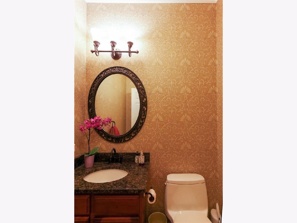
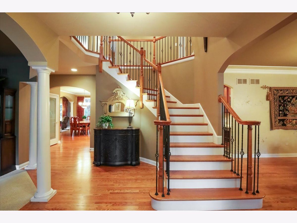
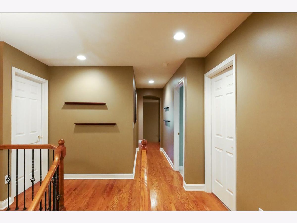
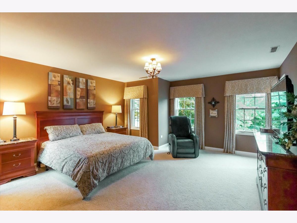
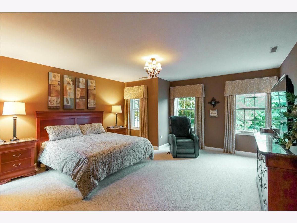
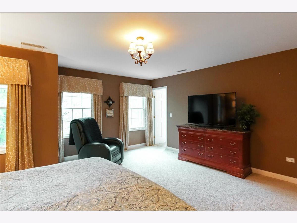
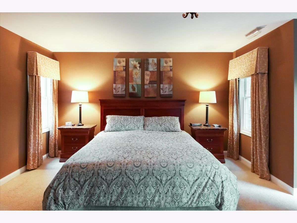
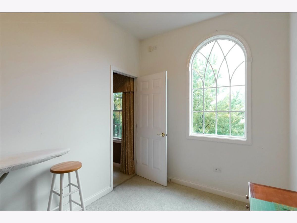
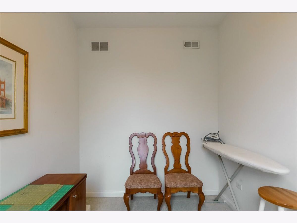
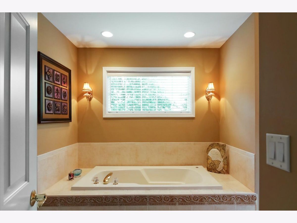
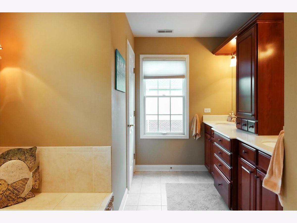
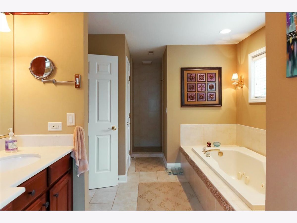
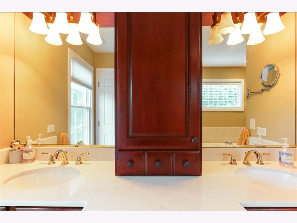
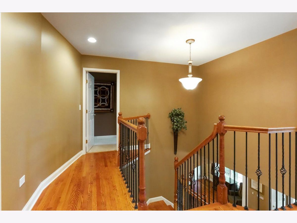
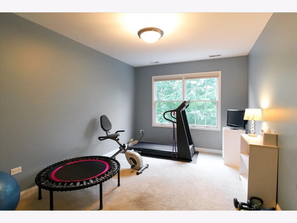
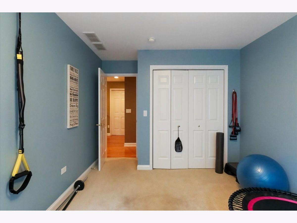
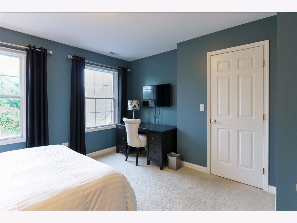
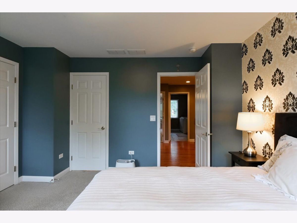
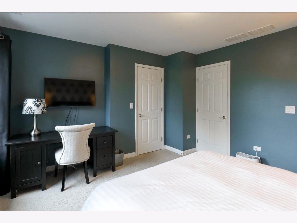
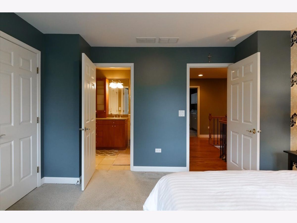
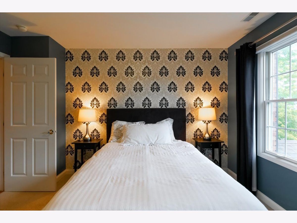
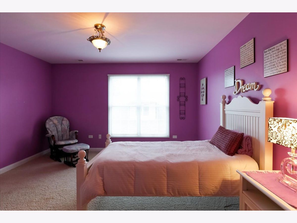
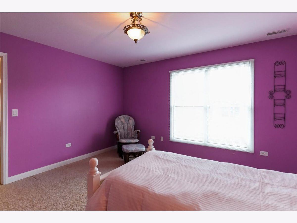
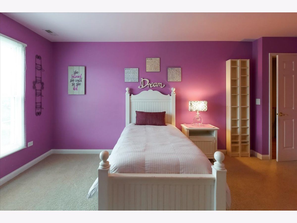
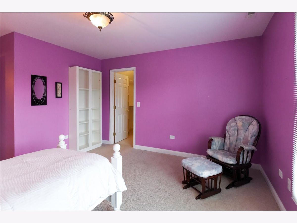
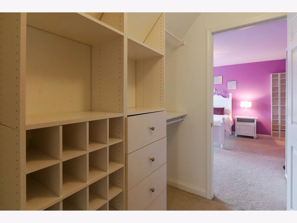
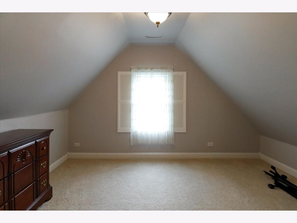
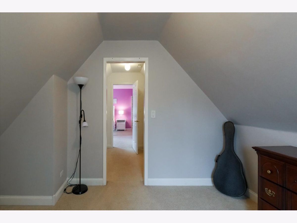
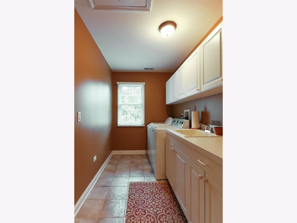
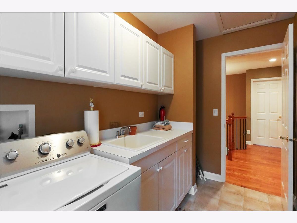
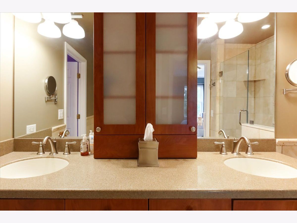
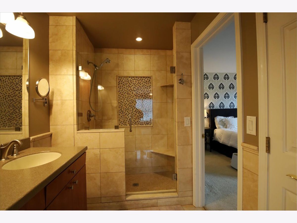
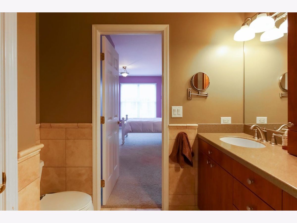
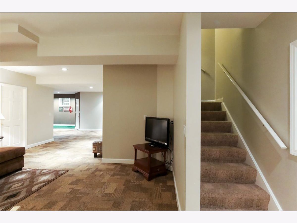
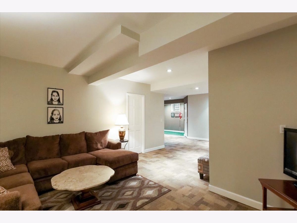
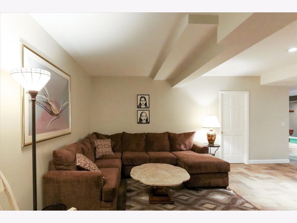
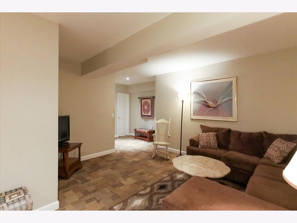
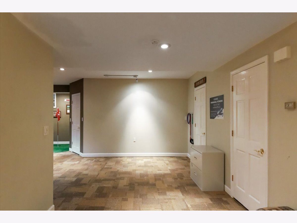
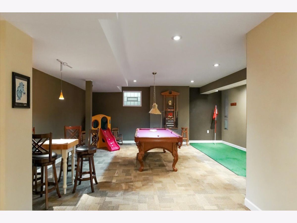
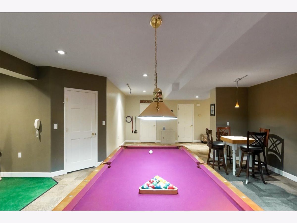
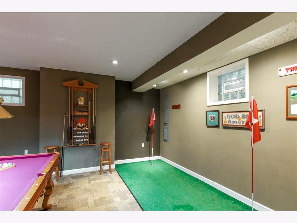
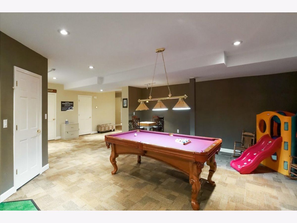
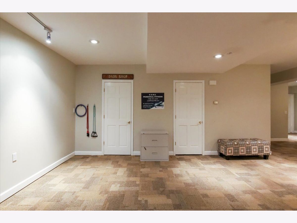
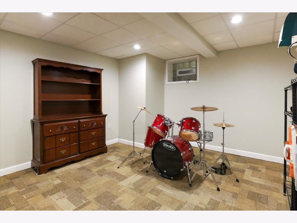
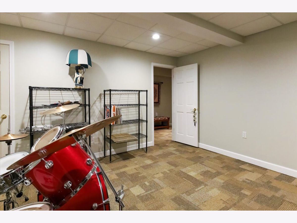
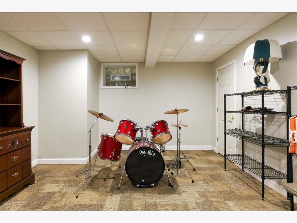
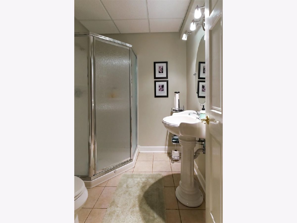
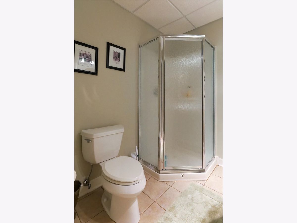
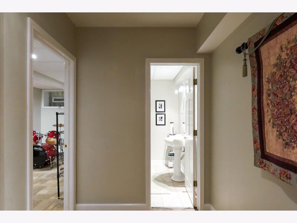
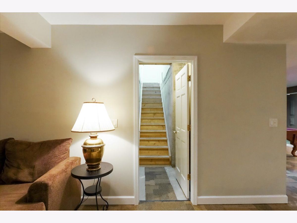
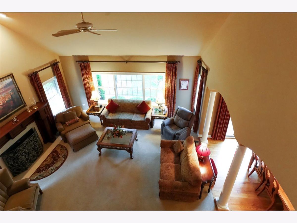
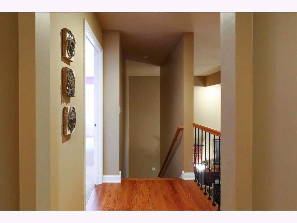
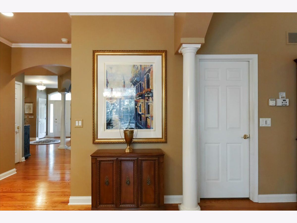
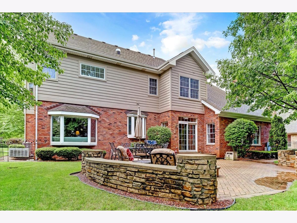
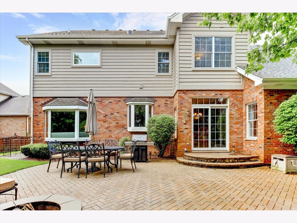
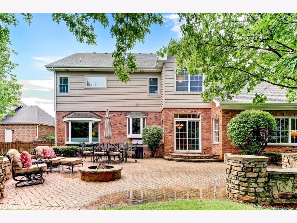
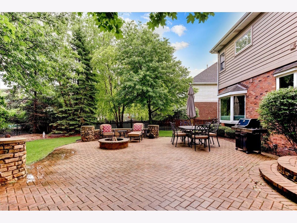
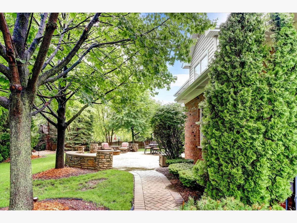
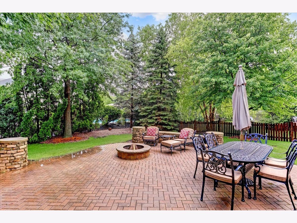
Room Specifics
Total Bedrooms: 5
Bedrooms Above Ground: 4
Bedrooms Below Ground: 1
Dimensions: —
Floor Type: —
Dimensions: —
Floor Type: —
Dimensions: —
Floor Type: —
Dimensions: —
Floor Type: —
Full Bathrooms: 4
Bathroom Amenities: Whirlpool,Separate Shower,Double Sink
Bathroom in Basement: 1
Rooms: —
Basement Description: Finished,Exterior Access,Rec/Family Area,Storage Space
Other Specifics
| 3 | |
| — | |
| Concrete | |
| — | |
| — | |
| 80X134 | |
| Unfinished | |
| — | |
| — | |
| — | |
| Not in DB | |
| — | |
| — | |
| — | |
| — |
Tax History
| Year | Property Taxes |
|---|---|
| 2021 | $12,600 |
Contact Agent
Nearby Similar Homes
Nearby Sold Comparables
Contact Agent
Listing Provided By
Select a Fee RE System





