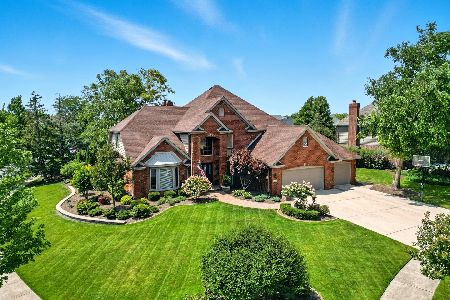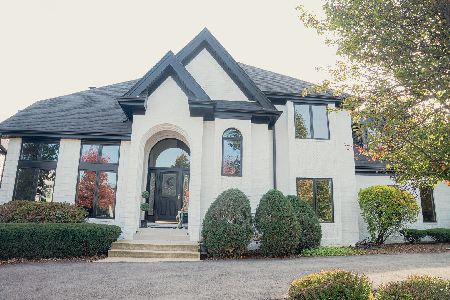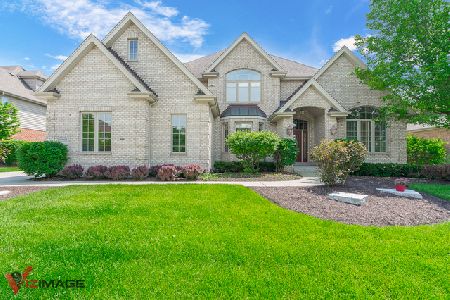10844 Caribou Lane, Orland Park, Illinois 60467
$612,500
|
Sold
|
|
| Status: | Closed |
| Sqft: | 3,800 |
| Cost/Sqft: | $164 |
| Beds: | 5 |
| Baths: | 5 |
| Year Built: | 2001 |
| Property Taxes: | $10,238 |
| Days On Market: | 1892 |
| Lot Size: | 0,28 |
Description
WELCOME TO YOUR FOREVER HOME! This is and EXPANDED RANCH! Enter through the grand foyer to see the absolute home of your dreams. Nothing has been spared by the owners in the construction and design of this beautiful abode. The heart of this home starts with the magnificent gourmet chef's kitchen. This kitchen features granite counters, stainless steel high end appliances, massive center island with prep sink and second disposal, peninsula breakfast bar, double built-in oven, cooktop, custom hood, warming drawer, abundance of custom built maple cabinets, Butler's pantry, massive eating area to accommodate a full size dining table, skylights, view to loft and sliding door to the professionally landscaped yard. The huge amount of counter space accommodates large buffet style events. Kitchen connects to living room to create one superbly open space perfect for entertaining and family togetherness. Inviting family room with vaulted ceilings and stone fireplace make the perfect spot for relaxing. All fireplaces in the home are real masonry and can burn real wood or operate with gas logs! With bedrooms on all 3 levels of this home, there is amazing flexibility functionality. RELATED LIVING! Main level master suite with brand new hardwood flooring, two large walk-in closets, tray ceilings, custom up-lighting and all bathed in natural light. Master bedroom connects to newly remodeled vaulted master bath featuring marble tile, two custom vanities, Kohler fixtures, dual shower heads, cast iron designer tub and amazing views to the outside. Main level also features separate formal dining room, living room perfect for office or library, two more bedrooms with one being a suite, additional half bath, hardwood floors throughout and porcelain stone tile entry and kitchen. Raised panel, solid core doors throughout the entire home! Upper level has 2 bedrooms, full bath and loft with views to both kitchen and foyer. The basement will amaze you with a gaming room, pub style bar room with fireplace, bedroom with walk-in closet, full bath, storage room, radiant heat and the most amazing exercise room perfect for any physical activities like yoga, martial arts, weight training, aerobics and much more. Basement has dual sump pits and pumps and with two staircases, it can be access it through the interior of the home or the garage. Outside, the home reveals amazing curb appeal with stone accents, all brick construction, oversized gutters and downspouts, professionally landscaped yard, mature trees, and massive stamped concrete patio perfect for outdoor activities and entertaining. Attached 3.5 car garage with radiant heated floors, extra depth, built in cabinets, overhead storage, utility sink and floor drains is perfect for the multi-car family or car enthusiast. This masterpiece literally has it all! Close to schools, transportation, shopping, fitness centers, restaurants, playgrounds, and all the very best that Orland Park has to offer.
Property Specifics
| Single Family | |
| — | |
| — | |
| 2001 | |
| Full | |
| — | |
| No | |
| 0.28 |
| Cook | |
| — | |
| — / Not Applicable | |
| None | |
| Lake Michigan | |
| Public Sewer | |
| 10849003 | |
| 27293130130000 |
Nearby Schools
| NAME: | DISTRICT: | DISTANCE: | |
|---|---|---|---|
|
Grade School
Meadow Ridge School |
135 | — | |
|
Middle School
Century Junior High School |
135 | Not in DB | |
|
High School
Carl Sandburg High School |
230 | Not in DB | |
Property History
| DATE: | EVENT: | PRICE: | SOURCE: |
|---|---|---|---|
| 4 Nov, 2020 | Sold | $612,500 | MRED MLS |
| 18 Sep, 2020 | Under contract | $625,000 | MRED MLS |
| 7 Sep, 2020 | Listed for sale | $625,000 | MRED MLS |
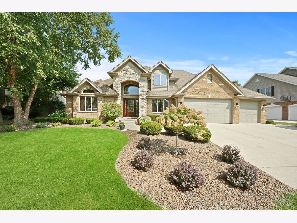
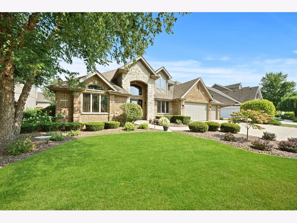
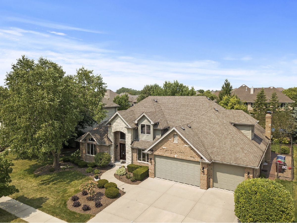
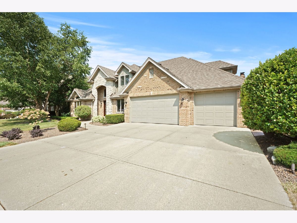
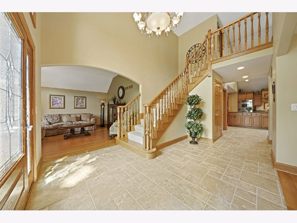
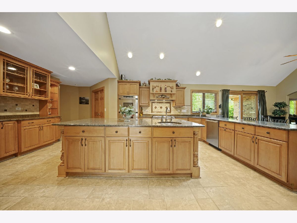
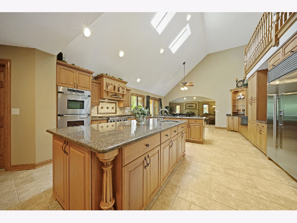
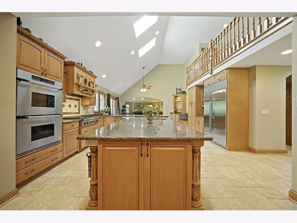
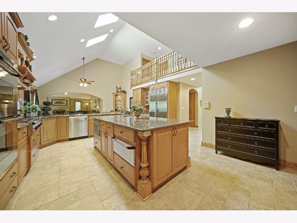
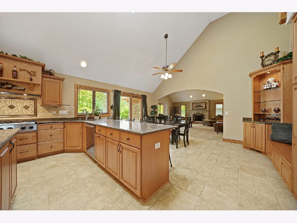
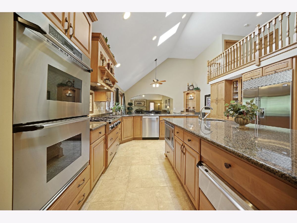
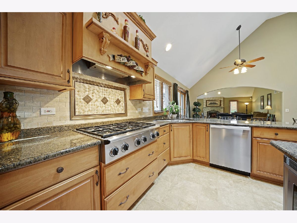
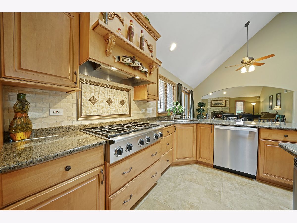
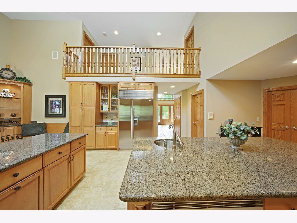
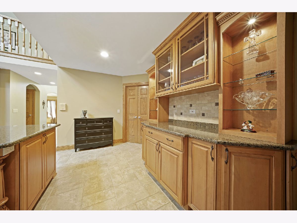
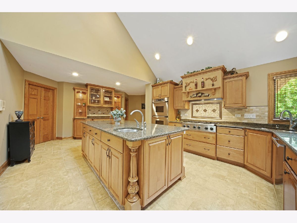
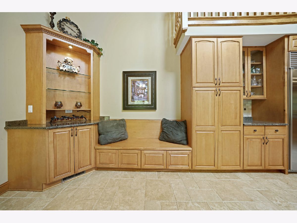
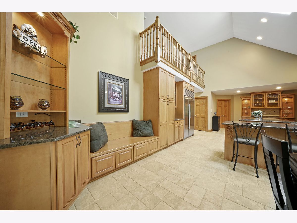
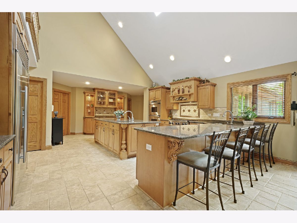
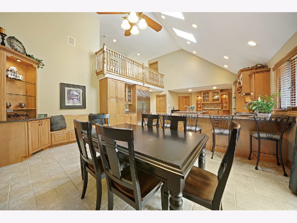
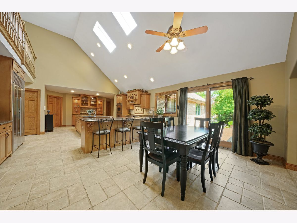
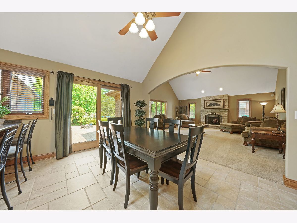
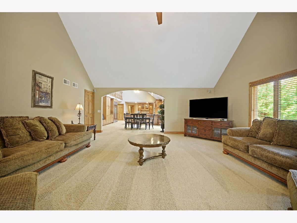
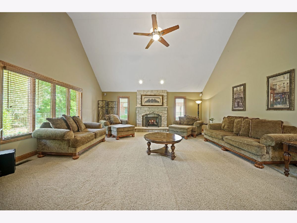
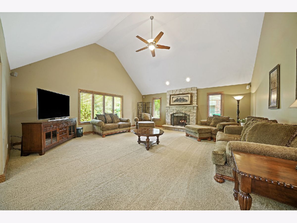
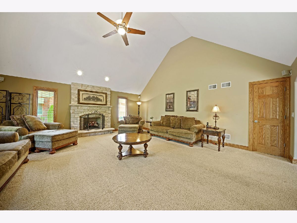
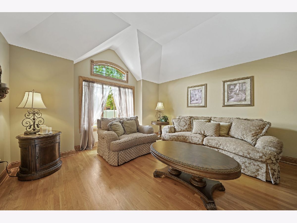
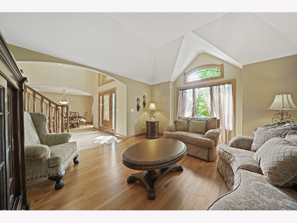
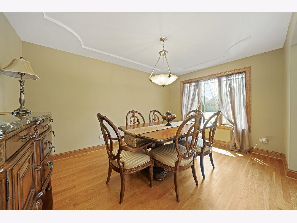
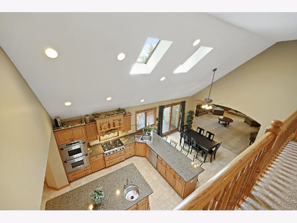
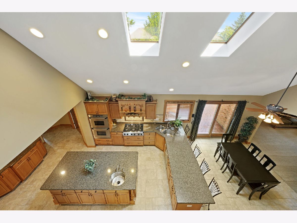
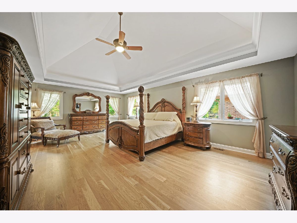
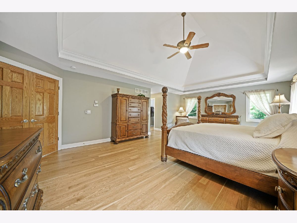
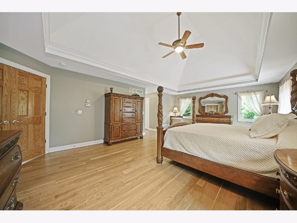
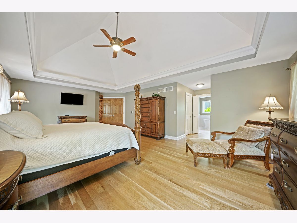
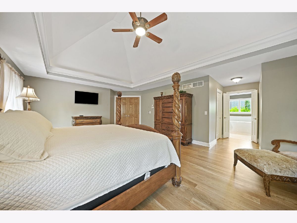
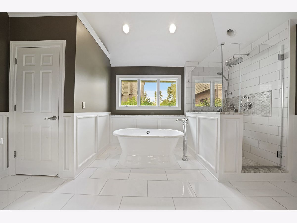
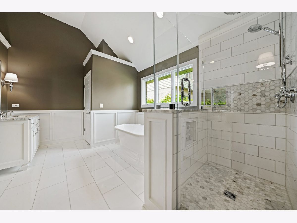
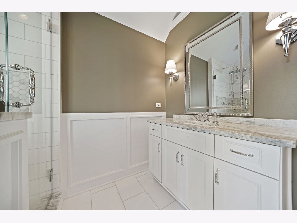
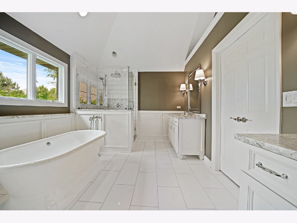
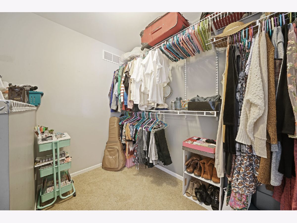
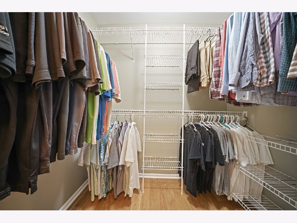
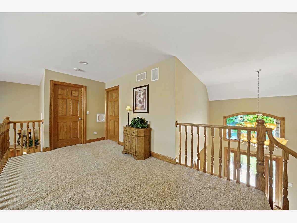
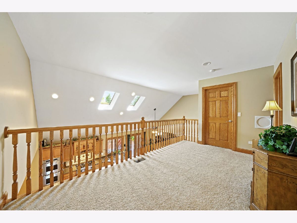
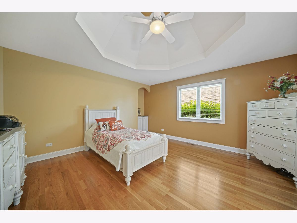
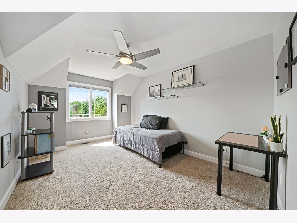
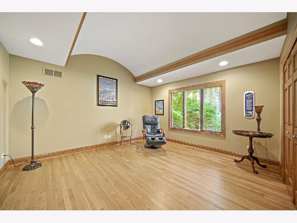
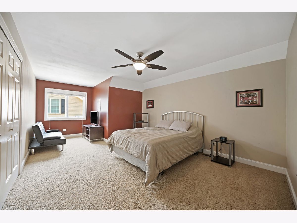
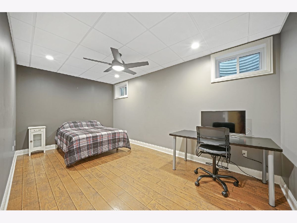
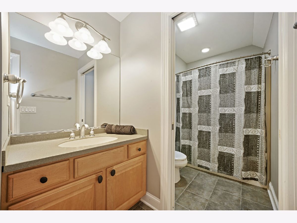
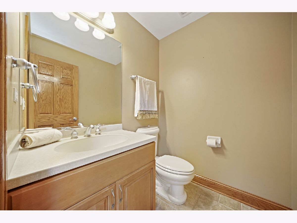
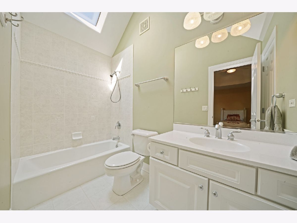
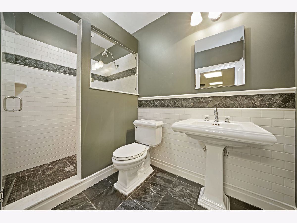
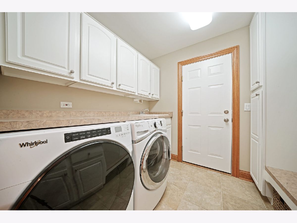
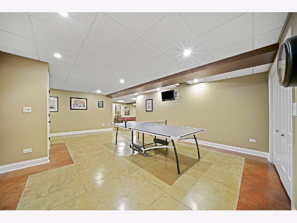
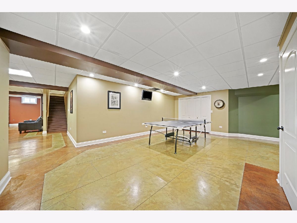
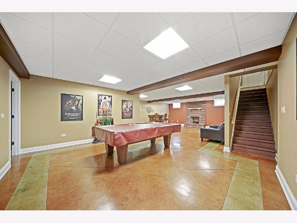
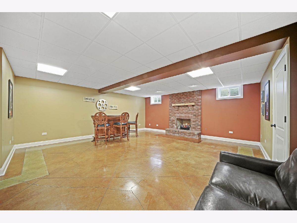
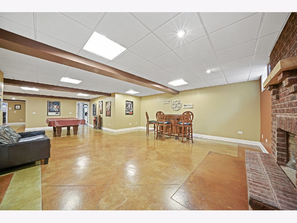
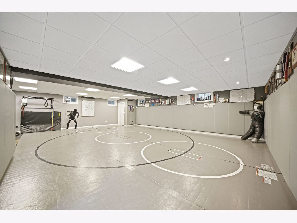
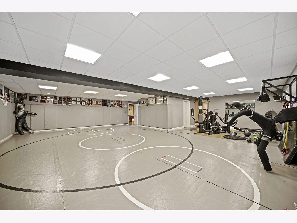
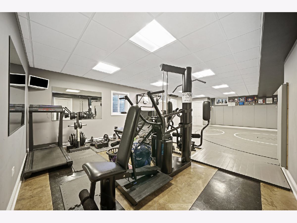
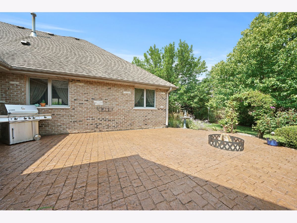
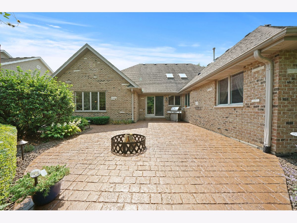
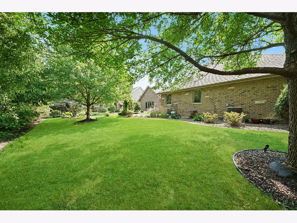
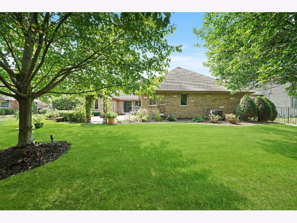
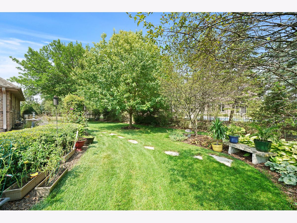
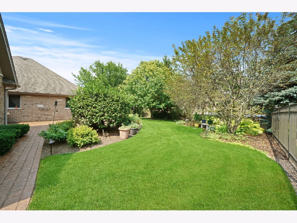
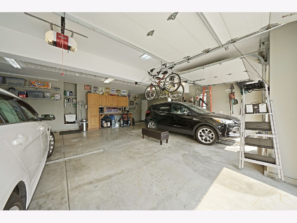
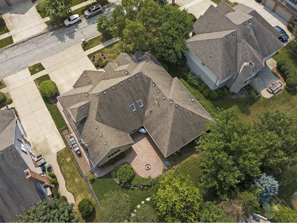
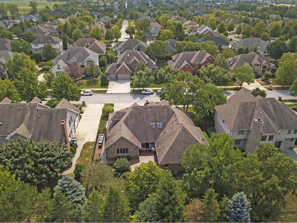
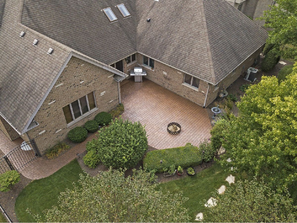
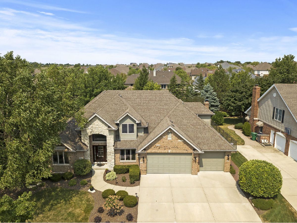
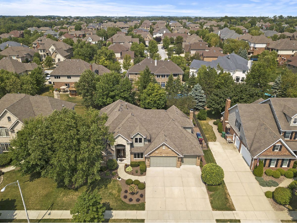
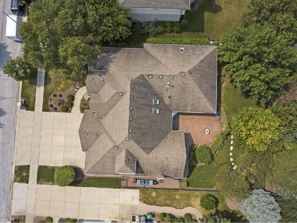
Room Specifics
Total Bedrooms: 6
Bedrooms Above Ground: 5
Bedrooms Below Ground: 1
Dimensions: —
Floor Type: Hardwood
Dimensions: —
Floor Type: —
Dimensions: —
Floor Type: Carpet
Dimensions: —
Floor Type: —
Dimensions: —
Floor Type: —
Full Bathrooms: 5
Bathroom Amenities: —
Bathroom in Basement: 1
Rooms: Bedroom 5,Bedroom 6,Game Room,Exercise Room,Foyer,Storage,Walk In Closet
Basement Description: Finished,Egress Window
Other Specifics
| 3 | |
| — | |
| — | |
| — | |
| — | |
| 91.4X134.1X90.5X134.3 | |
| — | |
| Full | |
| — | |
| Double Oven, Microwave, Dishwasher, High End Refrigerator, Washer, Dryer, Disposal, Stainless Steel Appliance(s), Cooktop, Built-In Oven, Range Hood | |
| Not in DB | |
| — | |
| — | |
| — | |
| — |
Tax History
| Year | Property Taxes |
|---|---|
| 2020 | $10,238 |
Contact Agent
Nearby Similar Homes
Nearby Sold Comparables
Contact Agent
Listing Provided By
Keller Williams Preferred Realty

