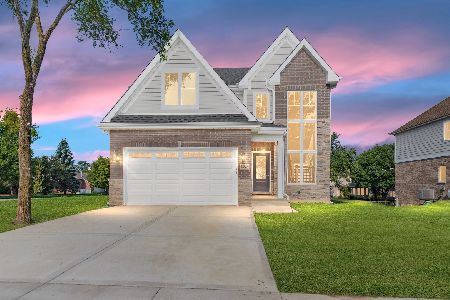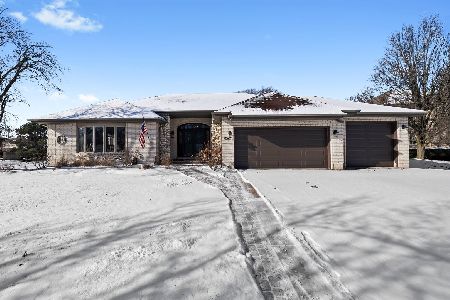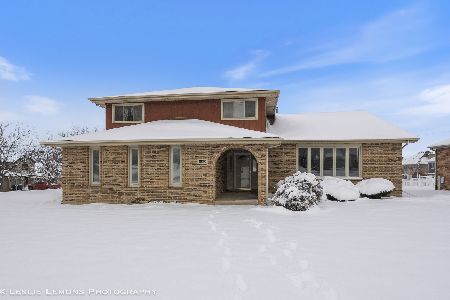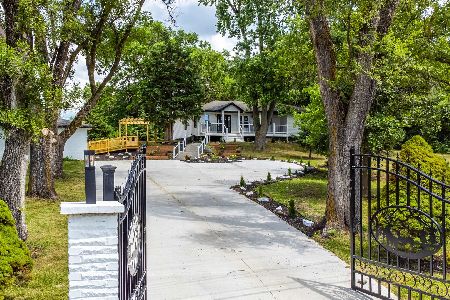10837 Anthony Drive, Orland Park, Illinois 60467
$470,000
|
Sold
|
|
| Status: | Closed |
| Sqft: | 3,665 |
| Cost/Sqft: | $136 |
| Beds: | 5 |
| Baths: | 3 |
| Year Built: | 2006 |
| Property Taxes: | $10,952 |
| Days On Market: | 3238 |
| Lot Size: | 0,27 |
Description
LIKE NEW! As a discerning buyer you will be sure to appreciate the many features and upgrades of this beautiful newer home. All PELLA windows and doors. Upgraded solid cherry cabinetry throughout home. Desirable wide open floor plan with elegant details like a 2 story FR w floor to ceiling windows and fireplace, architectural ceilings, arched doorways, crown moldings, hardwood floors, coiffured ceiling in DR, wrought iron staircase and much more. Kitchen boosts double built-in convection ovens, 5 burner cook top, island w seating and all SS appliances and granite counters with large walk in pantry. Main floor bedroom is accompanied by a FULL bath, perfect for related living. Enjoy picturesque pond views and mature trees on premium lot. Expansive master BR suite w seating area and large walk-in closet. Full basement with 9 ' ceilings has wall of English windows to bring in lots of natural light and pond views for your additional living space ( complete with roughed in plumbing).
Property Specifics
| Single Family | |
| — | |
| Colonial | |
| 2006 | |
| Full | |
| — | |
| No | |
| 0.27 |
| Cook | |
| Spring Creek Place | |
| 0 / Not Applicable | |
| None | |
| Lake Michigan,Public | |
| Public Sewer, Sewer-Storm | |
| 09579027 | |
| 27201030250000 |
Nearby Schools
| NAME: | DISTRICT: | DISTANCE: | |
|---|---|---|---|
|
Grade School
Meadow Ridge School |
135 | — | |
|
Middle School
Century Junior High School |
135 | Not in DB | |
|
High School
Carl Sandburg High School |
230 | Not in DB | |
Property History
| DATE: | EVENT: | PRICE: | SOURCE: |
|---|---|---|---|
| 4 May, 2018 | Sold | $470,000 | MRED MLS |
| 20 Mar, 2018 | Under contract | $499,900 | MRED MLS |
| — | Last price change | $509,900 | MRED MLS |
| 29 Mar, 2017 | Listed for sale | $549,900 | MRED MLS |
Room Specifics
Total Bedrooms: 5
Bedrooms Above Ground: 5
Bedrooms Below Ground: 0
Dimensions: —
Floor Type: Carpet
Dimensions: —
Floor Type: Carpet
Dimensions: —
Floor Type: Carpet
Dimensions: —
Floor Type: —
Full Bathrooms: 3
Bathroom Amenities: Whirlpool,Separate Shower,Double Sink
Bathroom in Basement: 0
Rooms: Bedroom 5,Eating Area
Basement Description: Unfinished
Other Specifics
| 3 | |
| Concrete Perimeter | |
| Concrete | |
| Patio, Storms/Screens | |
| Irregular Lot,Landscaped,Pond(s) | |
| 80X125X49.6X125 | |
| — | |
| Full | |
| Vaulted/Cathedral Ceilings, Skylight(s), Bar-Dry, Hardwood Floors, First Floor Bedroom, First Floor Full Bath | |
| Range, Microwave, Dishwasher, Refrigerator, Washer, Dryer, Disposal | |
| Not in DB | |
| Sidewalks, Street Lights, Street Paved | |
| — | |
| — | |
| — |
Tax History
| Year | Property Taxes |
|---|---|
| 2018 | $10,952 |
Contact Agent
Nearby Similar Homes
Nearby Sold Comparables
Contact Agent
Listing Provided By
Rowhouse Realtors, Ltd.









