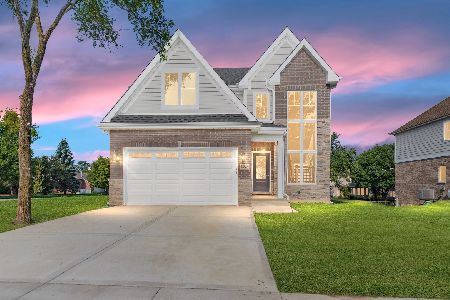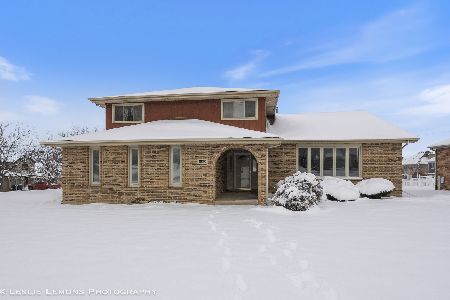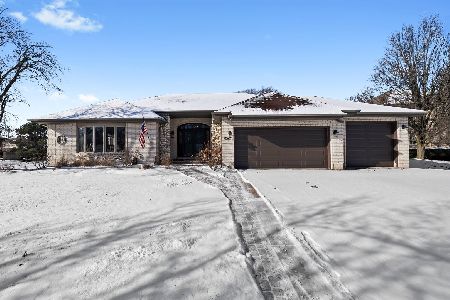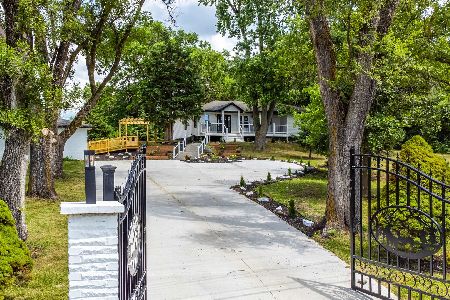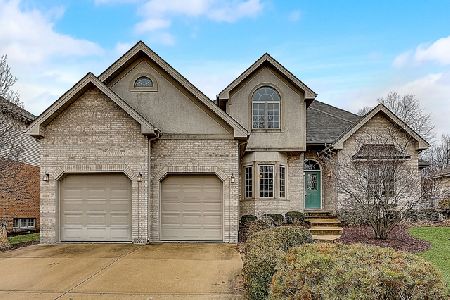[Address Unavailable], Orland Park, Illinois 60467
$485,000
|
Sold
|
|
| Status: | Closed |
| Sqft: | 3,240 |
| Cost/Sqft: | $154 |
| Beds: | 5 |
| Baths: | 4 |
| Year Built: | 1999 |
| Property Taxes: | $9,127 |
| Days On Market: | 3813 |
| Lot Size: | 0,25 |
Description
Truly Beautiful CUSTOM DESIGNED Two-Story 5 bedroom, 3.5 bath home on quiet and gorgeous Cul-de-sac location. ENORMOUS TRUE GOURMET kitchen with TWO dishwashers and TWO sinks (including Island sink). First floor bedroom/den. Exquisite natural cherry wood kitchen cabinets, gleaming granite and upscale Viking and Sub-Zero appliances. Designer ceilings, lustrous hard wood floors with in-lay. Huge Master Suite with retreat style spa like bath. TWO custom fireplaces TWO laundry rooms, one on main level one on upper level. NEW windows, Magnificently finished Lower Level with additional bedroom, office, bath and over-sized Great room featuring fireplace and theater television with surround sound system. Extremely high ceiling largely sized 3 car garage. Professionally landscaped lot with private deck and paver stone patio. Remarkable home for the money. See CC.
Property Specifics
| Single Family | |
| — | |
| Traditional | |
| 1999 | |
| Full | |
| — | |
| No | |
| 0.25 |
| Cook | |
| Spring Creek Place | |
| 0 / Not Applicable | |
| None | |
| Lake Michigan,Public | |
| Public Sewer | |
| 09027134 | |
| 27201030060000 |
Property History
| DATE: | EVENT: | PRICE: | SOURCE: |
|---|
Room Specifics
Total Bedrooms: 6
Bedrooms Above Ground: 5
Bedrooms Below Ground: 1
Dimensions: —
Floor Type: Carpet
Dimensions: —
Floor Type: Carpet
Dimensions: —
Floor Type: Carpet
Dimensions: —
Floor Type: —
Dimensions: —
Floor Type: —
Full Bathrooms: 4
Bathroom Amenities: Whirlpool,Separate Shower,Double Sink
Bathroom in Basement: 1
Rooms: Bedroom 5,Bedroom 6,Game Room,Recreation Room,Storage,Utility Room-2nd Floor,Workshop
Basement Description: Finished
Other Specifics
| 3 | |
| Concrete Perimeter | |
| Concrete | |
| Deck, Patio, Porch | |
| Cul-De-Sac,Irregular Lot,Landscaped,Wooded | |
| 93X125X93X97 | |
| Pull Down Stair | |
| Full | |
| Vaulted/Cathedral Ceilings, Skylight(s), Hardwood Floors, First Floor Bedroom, First Floor Laundry, Second Floor Laundry | |
| Range, Dishwasher, High End Refrigerator, Washer, Dryer, Disposal, Stainless Steel Appliance(s) | |
| Not in DB | |
| Sidewalks, Street Lights, Street Paved | |
| — | |
| — | |
| Wood Burning, Gas Starter |
Tax History
| Year | Property Taxes |
|---|
Contact Agent
Nearby Similar Homes
Nearby Sold Comparables
Contact Agent
Listing Provided By
Coldwell Banker Residential

