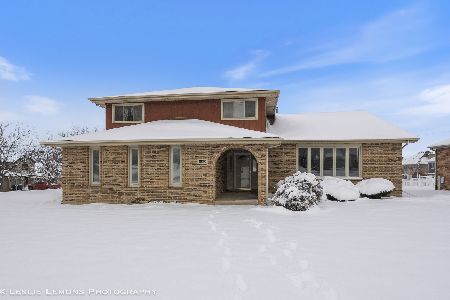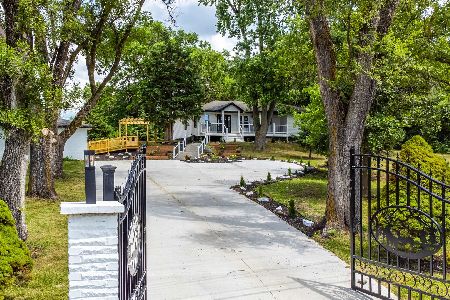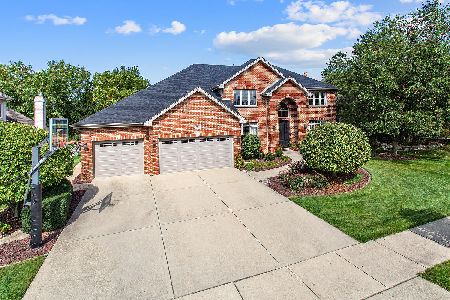10838 Moose Lane, Orland Park, Illinois 60467
$820,000
|
Sold
|
|
| Status: | Closed |
| Sqft: | 0 |
| Cost/Sqft: | — |
| Beds: | 5 |
| Baths: | 6 |
| Year Built: | 2005 |
| Property Taxes: | $13,123 |
| Days On Market: | 1346 |
| Lot Size: | 0,35 |
Description
Summer is right around the corner and your new home with backyard oasis awaits! Starting with the lovely curb appeal this striking brick home with stone accents has absolutely everything you need and want! A dramatic two story open foyer with granite inlaid floor with maple design add to the elegant welcome. Continuing in enjoy entertaining in the formal living room and dining rooms. True related living in the large first floor suite with full private bath and walk in closet which is also a perfect executive office. The beautiful kitchen will delight even the most discerning chef with maple cabinets (under and over cabinet lighting), abundant counter space, bar area with beverage fridge, granite tops, walk in pantry. Gorgeous GE Monogram appliance package includes double oven, refrigerator, cooktop range with stainless hood, dishwasher and microwave. The kitchen opens to the family room and also offers radiant heated floors. The master suite offers trayed ceiling and a large private bath with dual sink vanity, separate tub, walk in spa shower and a large walk in closet. Large bedrooms all include baths and walk in closets. The finished basement offers radiant heated floors with wet bar, refrigerator, recreation area and loads of storage. Pool table is included. Full bath in basement includes a steam shower. Beautiful fenced yard features paver patio, raised flower beds, brick seating walls, extensive professional landscaping with gorgeous lighting. All this plus a sparkling inground pool to keep cool on hot summer days! Spacious laundry room includes locker style storage and access to the large 3 car garage with storage, hot and cold water and heated floor. Meticulously maintained mechanicals feature dual high efficiency HVAC systems, on demand hot water throughout the house and two humidifiers. Alarm system, central vacuum and lawn sprinklers. Professional landscaping front and back with substantial up lighting. Hardwood floors, upgraded casings, solid doors, nice ceiling treatments, custom window treatments and so much more to offer in this gorgeous 5 bedroom 5 1/2 bathroom home. Schedule your private tour today!
Property Specifics
| Single Family | |
| — | |
| — | |
| 2005 | |
| — | |
| — | |
| No | |
| 0.35 |
| Cook | |
| — | |
| 0 / Not Applicable | |
| — | |
| — | |
| — | |
| 11396503 | |
| 27293130280000 |
Nearby Schools
| NAME: | DISTRICT: | DISTANCE: | |
|---|---|---|---|
|
Grade School
Meadow Ridge School |
135 | — | |
|
Middle School
Century Junior High School |
135 | Not in DB | |
|
High School
Carl Sandburg High School |
230 | Not in DB | |
Property History
| DATE: | EVENT: | PRICE: | SOURCE: |
|---|---|---|---|
| 9 Jun, 2022 | Sold | $820,000 | MRED MLS |
| 16 May, 2022 | Under contract | $810,000 | MRED MLS |
| 6 May, 2022 | Listed for sale | $810,000 | MRED MLS |
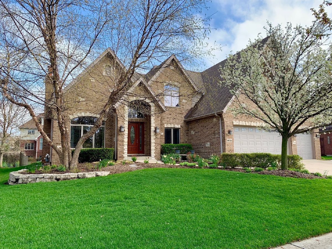
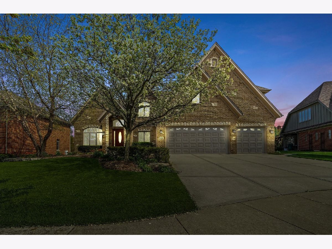
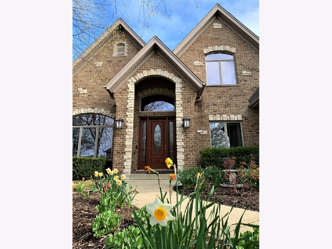
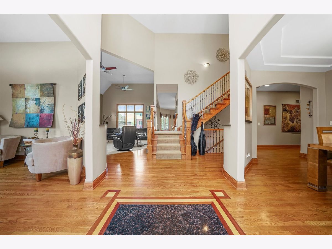
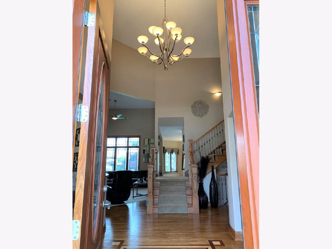
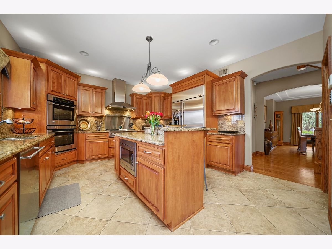
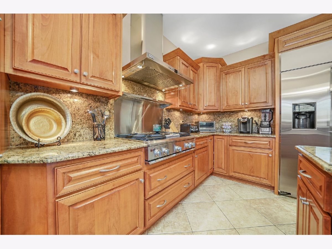
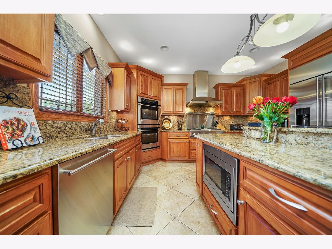
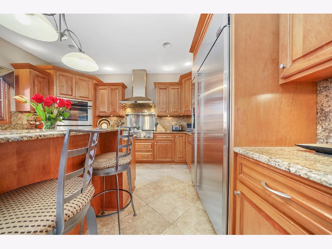
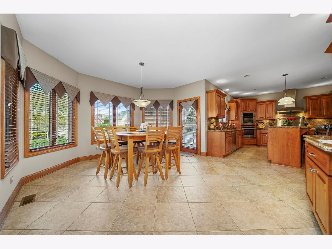
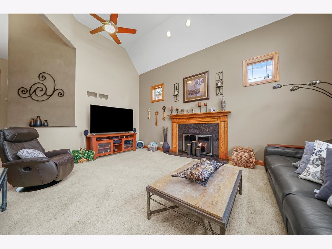
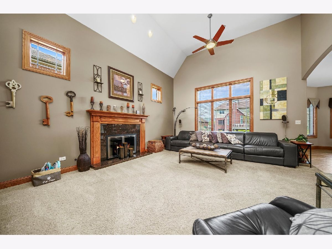
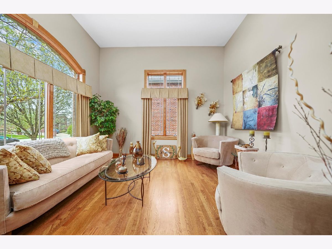
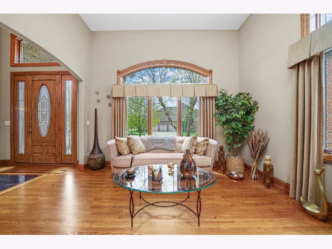
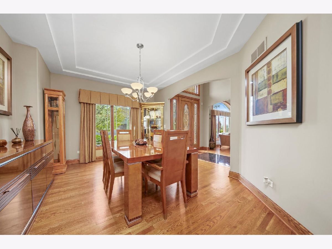
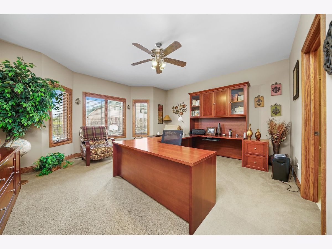
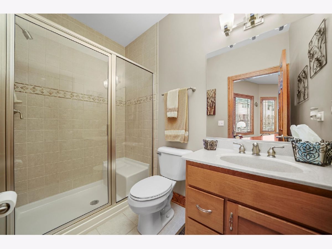
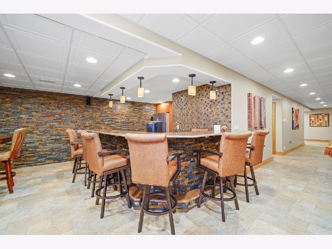
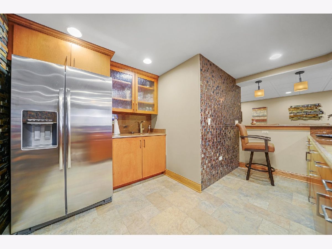
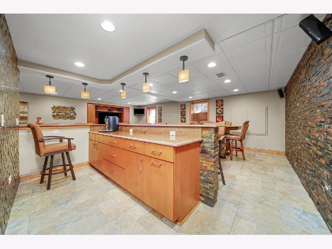
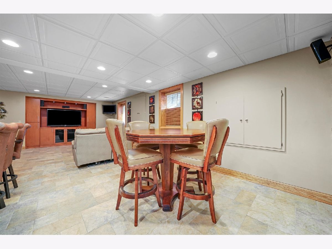
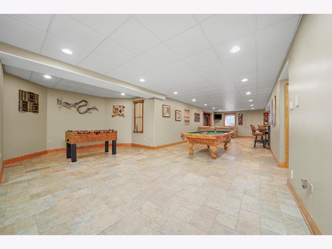
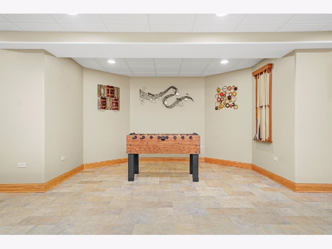
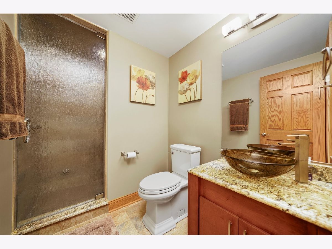
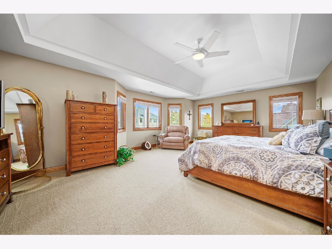
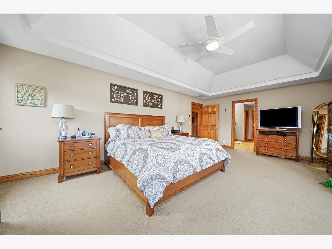
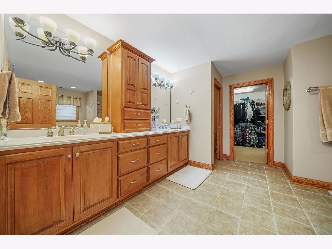
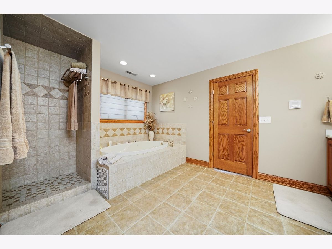
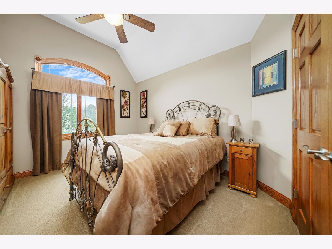
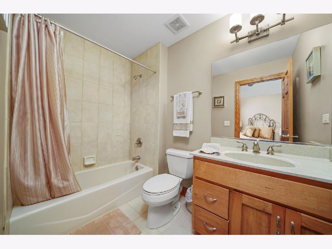
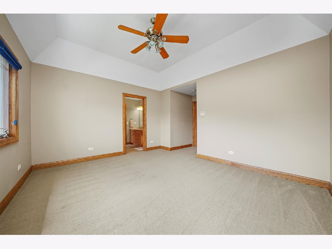
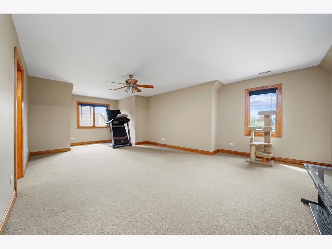
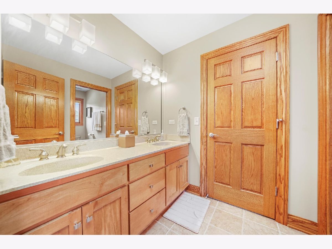
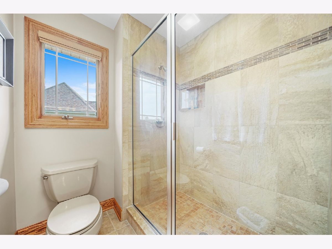
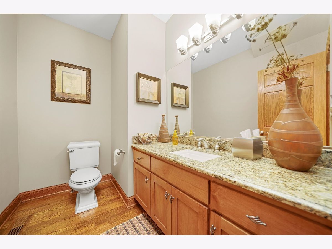
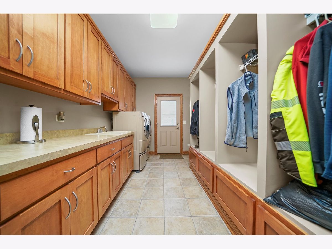
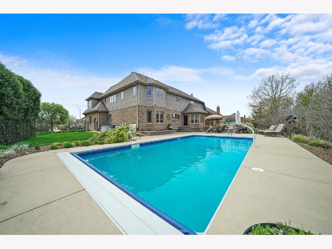
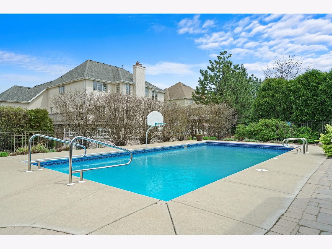
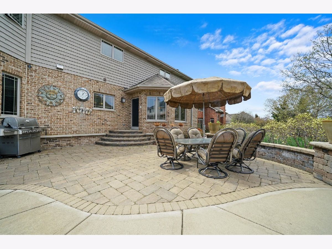
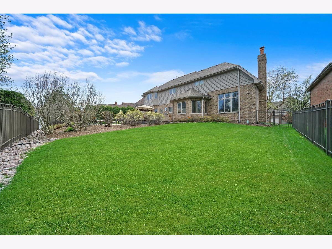
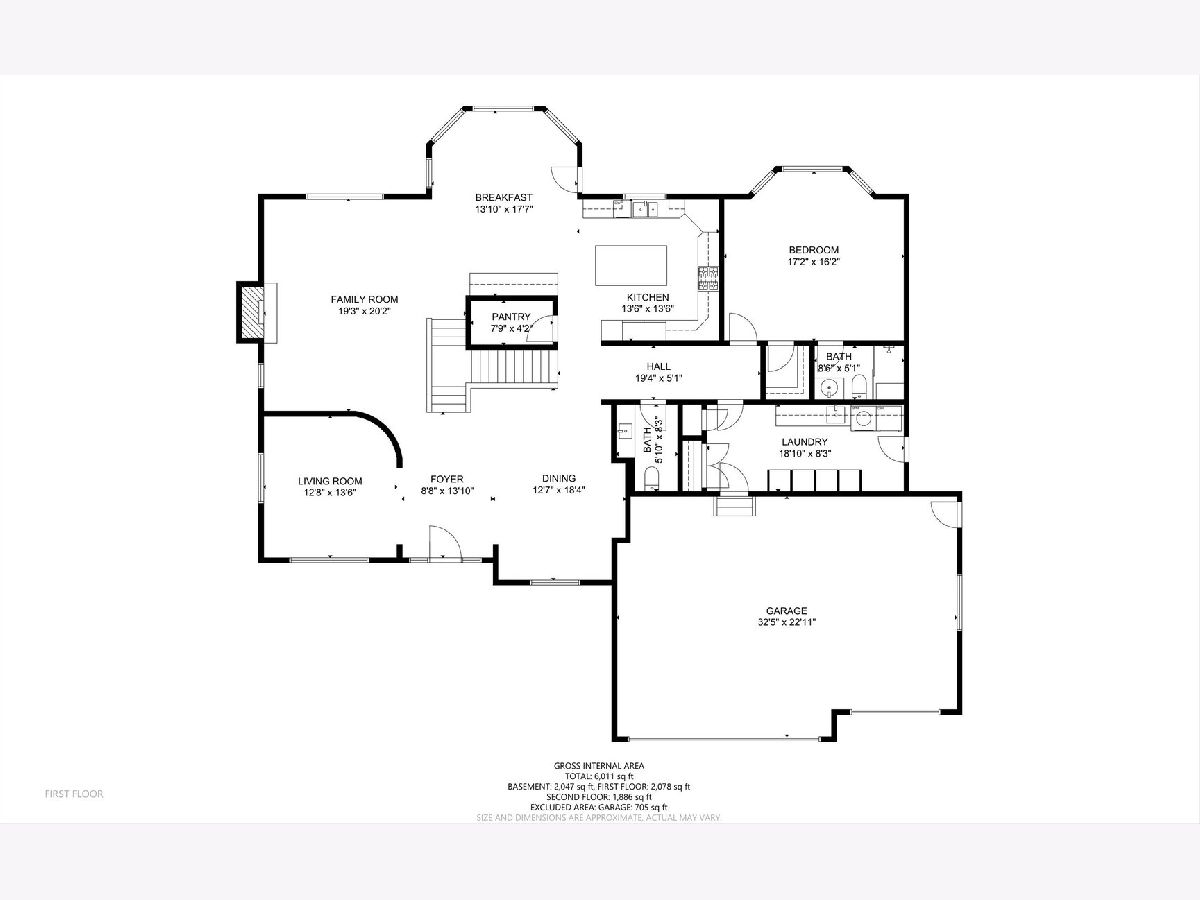
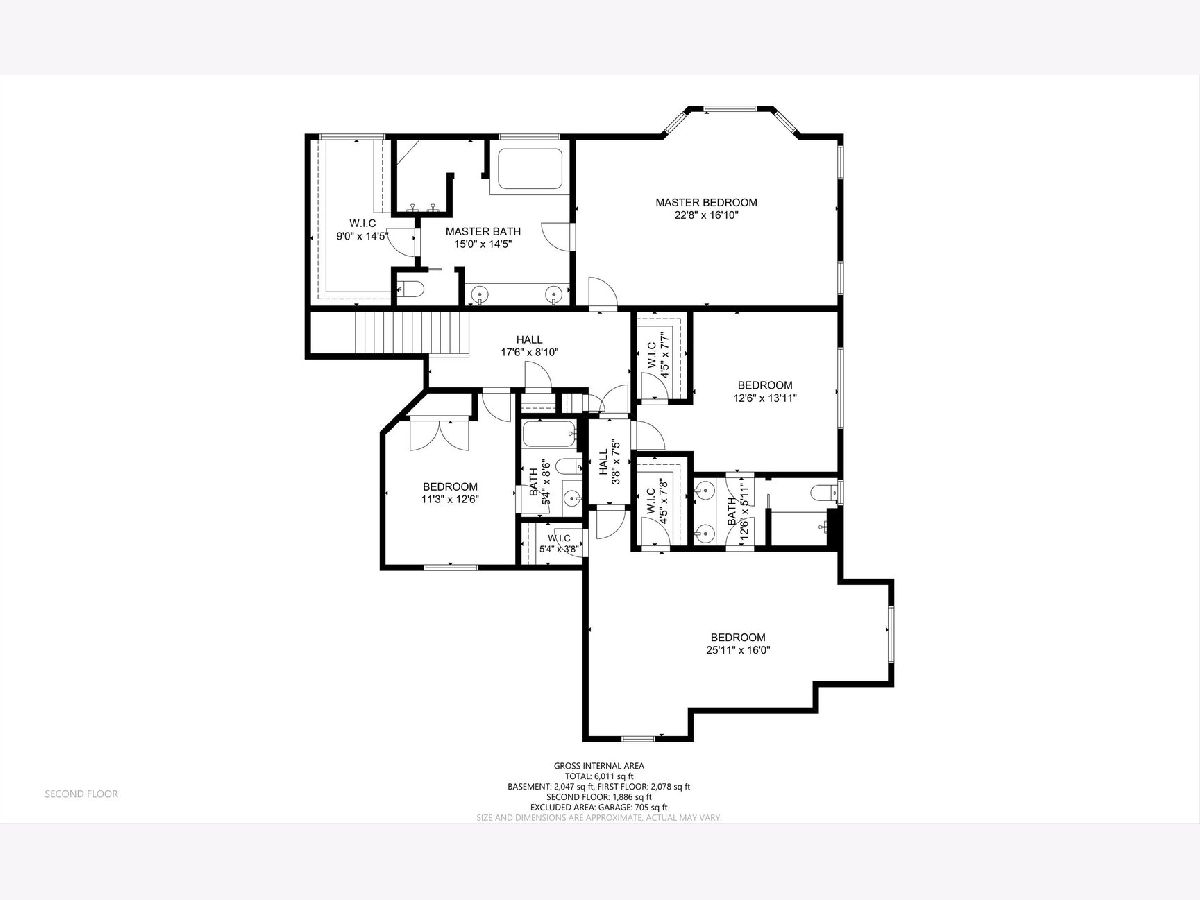
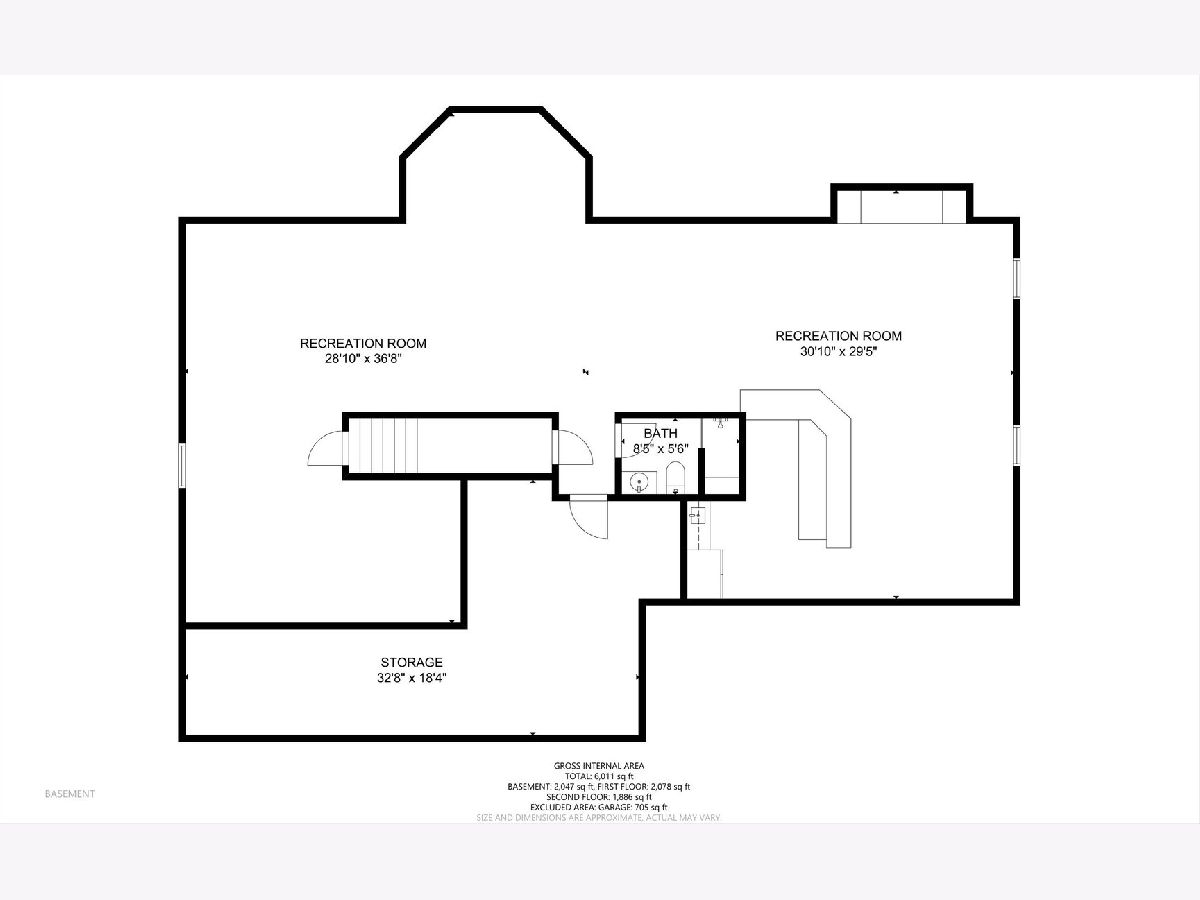
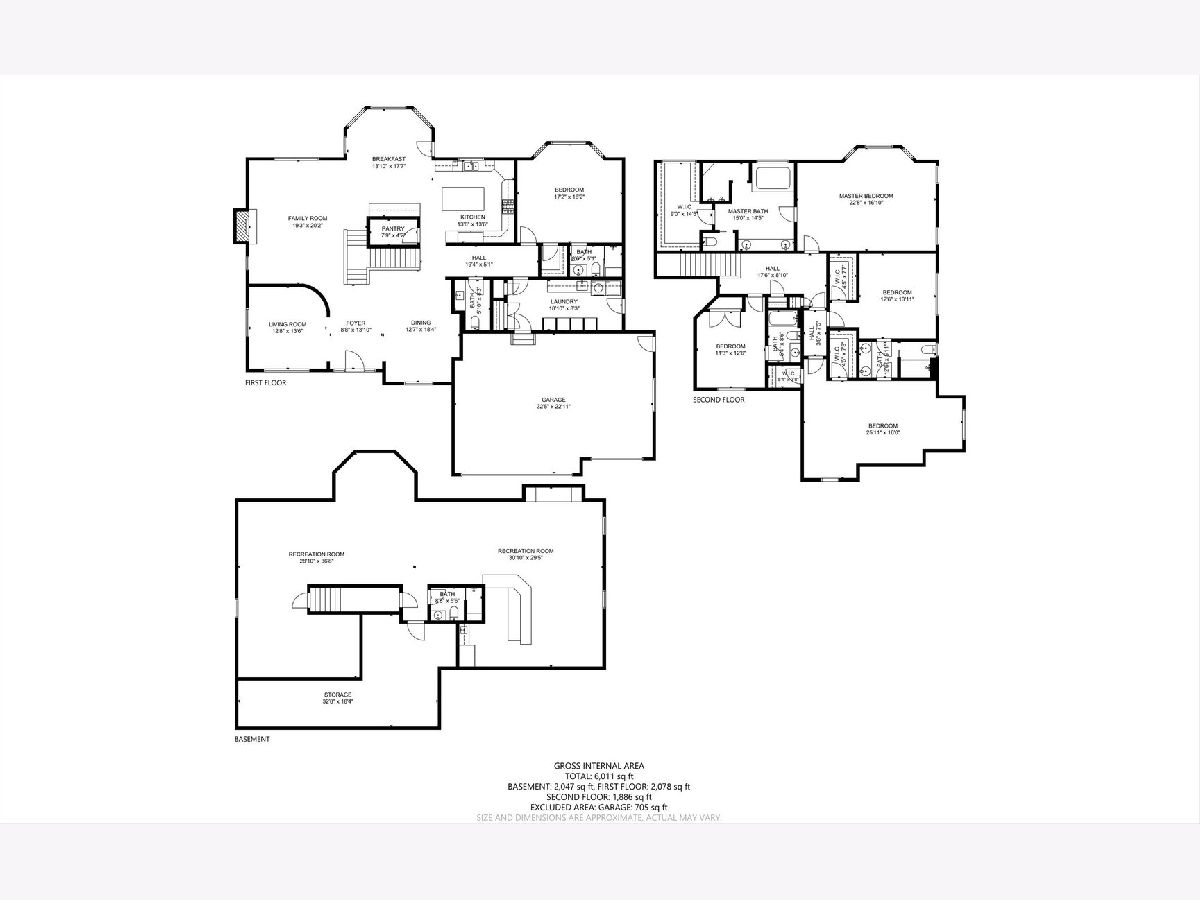
Room Specifics
Total Bedrooms: 5
Bedrooms Above Ground: 5
Bedrooms Below Ground: 0
Dimensions: —
Floor Type: —
Dimensions: —
Floor Type: —
Dimensions: —
Floor Type: —
Dimensions: —
Floor Type: —
Full Bathrooms: 6
Bathroom Amenities: Whirlpool,Separate Shower,Steam Shower,Double Sink,Full Body Spray Shower
Bathroom in Basement: 1
Rooms: —
Basement Description: Finished
Other Specifics
| 3 | |
| — | |
| Concrete | |
| — | |
| — | |
| 83 X 135 X 113 | |
| Unfinished | |
| — | |
| — | |
| — | |
| Not in DB | |
| — | |
| — | |
| — | |
| — |
Tax History
| Year | Property Taxes |
|---|---|
| 2022 | $13,123 |
Contact Agent
Nearby Similar Homes
Nearby Sold Comparables
Contact Agent
Listing Provided By
RE/MAX 10 in the Park



