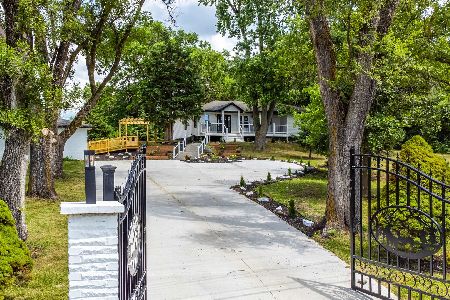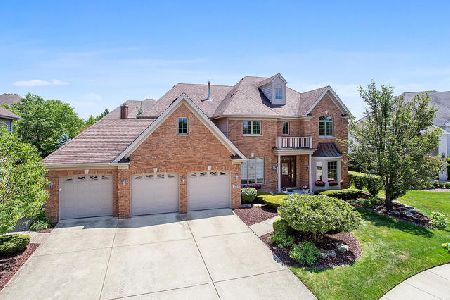17202 White Deer Circle, Orland Park, Illinois 60467
$505,000
|
Sold
|
|
| Status: | Closed |
| Sqft: | 3,000 |
| Cost/Sqft: | $175 |
| Beds: | 3 |
| Baths: | 4 |
| Year Built: | 1999 |
| Property Taxes: | $8,933 |
| Days On Market: | 2828 |
| Lot Size: | 0,26 |
Description
Stunning RANCH features designer inspired decor throughout! Open floor plan filled with natural light. Gourmets dream kitchen with upgraded cabinetry, granite and stainless steel appliances. Lovely master suite with enormous walk in closet and private bath with soaking tub and separate shower. Spacious bedrooms with great closet space. Formal dining room and living room. Comfortable family room with fireplace. Finished look out lower level with bedroom, full bath, kitchen/bar area and room for recreation, exercise, storage and more. Picturesque grounds with mature trees. Expansive deck and brick paver areas. Oversized hot tub. Fully fenced yard. Premium interior lot on tree lined street. 3 car garage. NEW in 2017: HVAC, humidifier, hot water tank, sump and back up. Security system. Minutes to shopping, dining, parks, schools and world renowned golf courses. Schedule your showing today.
Property Specifics
| Single Family | |
| — | |
| Ranch | |
| 1999 | |
| Full,English | |
| RANCH WITH LOOK OUT BSMT | |
| No | |
| 0.26 |
| Cook | |
| Deer Point Estates | |
| 0 / Not Applicable | |
| None | |
| Lake Michigan | |
| Public Sewer, Sewer-Storm | |
| 09917635 | |
| 27293140050000 |
Nearby Schools
| NAME: | DISTRICT: | DISTANCE: | |
|---|---|---|---|
|
High School
Carl Sandburg High School |
230 | Not in DB | |
Property History
| DATE: | EVENT: | PRICE: | SOURCE: |
|---|---|---|---|
| 1 Jun, 2018 | Sold | $505,000 | MRED MLS |
| 24 Apr, 2018 | Under contract | $525,000 | MRED MLS |
| 16 Apr, 2018 | Listed for sale | $525,000 | MRED MLS |
Room Specifics
Total Bedrooms: 4
Bedrooms Above Ground: 3
Bedrooms Below Ground: 1
Dimensions: —
Floor Type: Carpet
Dimensions: —
Floor Type: Carpet
Dimensions: —
Floor Type: Carpet
Full Bathrooms: 4
Bathroom Amenities: Whirlpool,Separate Shower,Double Sink
Bathroom in Basement: 1
Rooms: Eating Area,Office,Recreation Room,Foyer,Walk In Closet
Basement Description: Finished
Other Specifics
| 3 | |
| Concrete Perimeter | |
| Concrete | |
| Deck, Brick Paver Patio, Storms/Screens | |
| Fenced Yard,Landscaped | |
| 85 X 134 | |
| Full | |
| Full | |
| Vaulted/Cathedral Ceilings, Skylight(s), Hardwood Floors, First Floor Bedroom, First Floor Laundry, First Floor Full Bath | |
| Range, Microwave, Dishwasher, Refrigerator, Washer, Dryer, Disposal, Stainless Steel Appliance(s), Cooktop | |
| Not in DB | |
| Sidewalks, Street Lights, Street Paved | |
| — | |
| — | |
| Gas Log, Gas Starter |
Tax History
| Year | Property Taxes |
|---|---|
| 2018 | $8,933 |
Contact Agent
Nearby Similar Homes
Nearby Sold Comparables
Contact Agent
Listing Provided By
Realty Executives Elite








