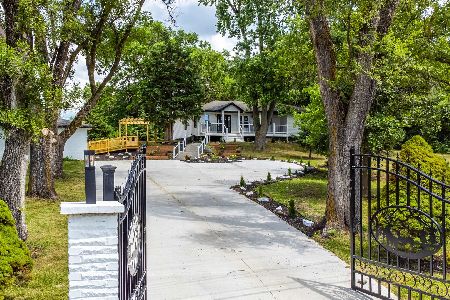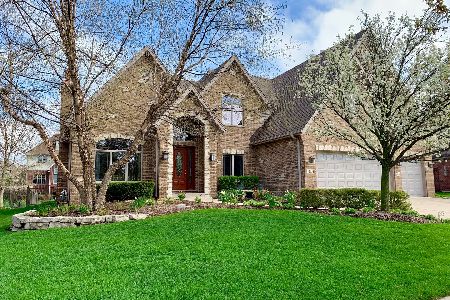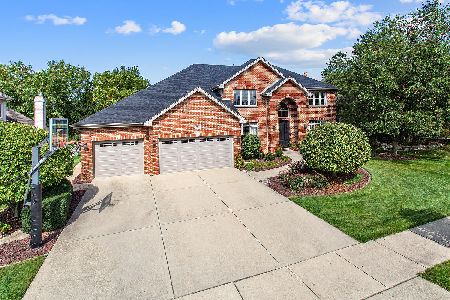17142 White Deer Circle, Orland Park, Illinois 60467
$730,000
|
Sold
|
|
| Status: | Closed |
| Sqft: | 3,729 |
| Cost/Sqft: | $201 |
| Beds: | 4 |
| Baths: | 5 |
| Year Built: | 2004 |
| Property Taxes: | $11,847 |
| Days On Market: | 1203 |
| Lot Size: | 0,26 |
Description
Enjoy over 5,000 square feet of luxury living in Deer Point Estates of Orland Park! An inviting 2-story foyer welcomes you into the open-concept floor plan with both formal living and dining rooms. Prepare meals with ease in the chef's kitchen with timeless cabinetry, granite countertops, tiled backsplash, center island, desk area, walk-in pantry, spacious dinette area and stainless steel appliances - including double dishwashers and ovens! The sun-soaked great room is the perfect place to gather, anchored by a cozy fireplace and floor-to-ceiling windows. The main floor also offers a convenient office with custom built-ins, half bath and laundry/mudroom. Retreat at day's end to the peaceful primary bedroom with private ensuite bath, huge walk-in closet and bonus room. A junior suite, hall bath and 2 additional bright bedrooms complete the 2nd floor. Host game day or movie night in the finished basement offering a family room with brick fireplace, wet bar, dining space, rec area, bedroom #5 and a full bath. Outside, relax on the covered deck with wall-mounted tv's or soak up the sun on the paver patio. Located on premium corner lot with mature trees and lush landscaping. Situated in a peaceful neighborhood yet close to dining, shopping, parks, schools, trails and all that Orland Park has to offer. Move in and start making memories! A preferred lender offers a reduced interest rate for this listing.
Property Specifics
| Single Family | |
| — | |
| — | |
| 2004 | |
| — | |
| — | |
| No | |
| 0.26 |
| Cook | |
| — | |
| — / Not Applicable | |
| — | |
| — | |
| — | |
| 11639188 | |
| 27293140040000 |
Nearby Schools
| NAME: | DISTRICT: | DISTANCE: | |
|---|---|---|---|
|
Grade School
Meadow Ridge School |
135 | — | |
|
Middle School
Century Junior High School |
135 | Not in DB | |
|
High School
Carl Sandburg High School |
230 | Not in DB | |
Property History
| DATE: | EVENT: | PRICE: | SOURCE: |
|---|---|---|---|
| 21 Nov, 2022 | Sold | $730,000 | MRED MLS |
| 19 Oct, 2022 | Under contract | $749,900 | MRED MLS |
| — | Last price change | $760,000 | MRED MLS |
| 27 Sep, 2022 | Listed for sale | $760,000 | MRED MLS |
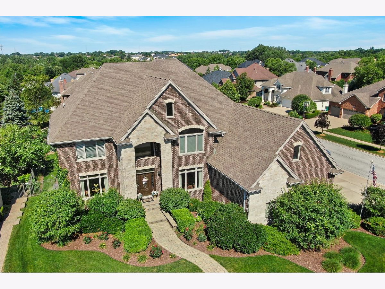
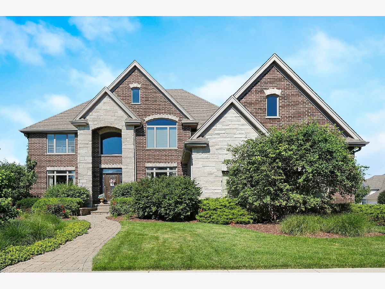
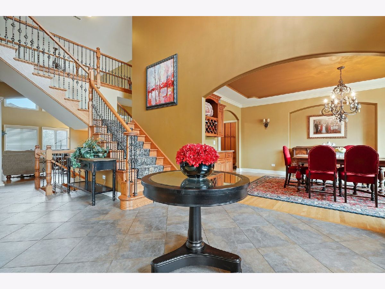
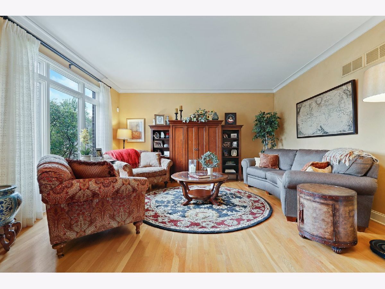
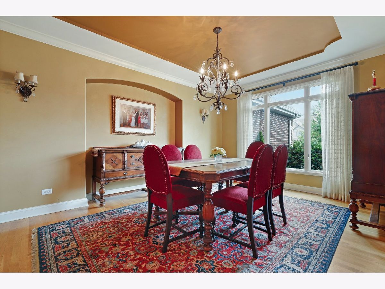
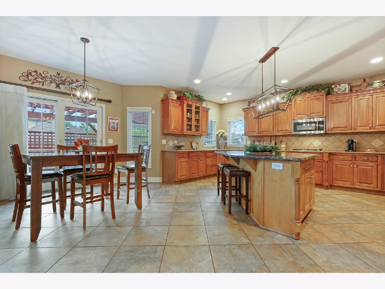
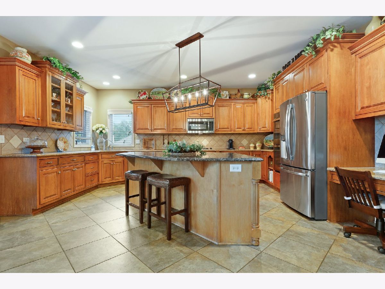
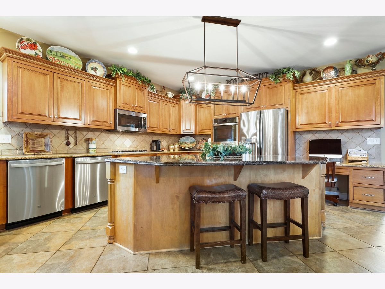
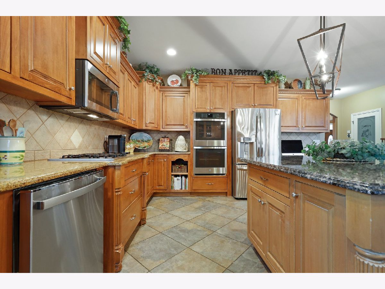
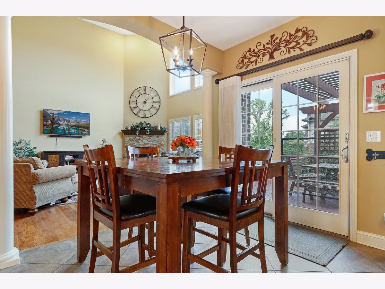
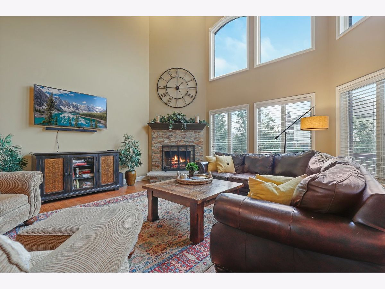
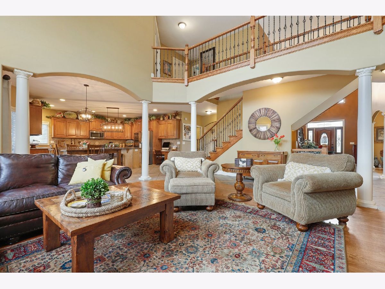
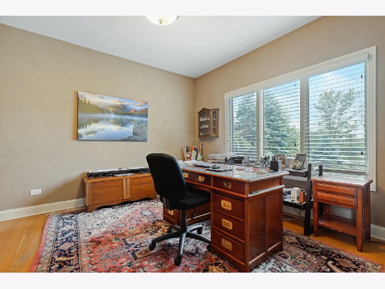
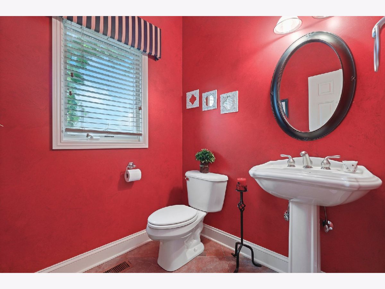
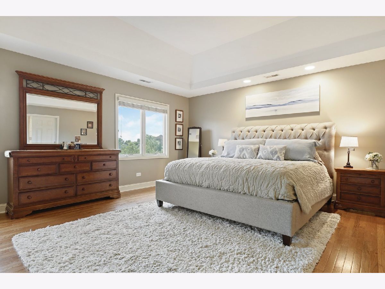
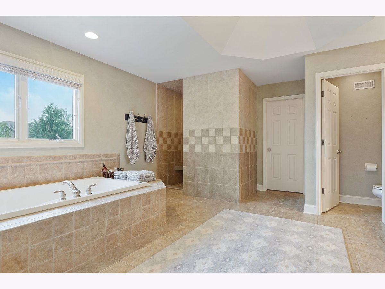
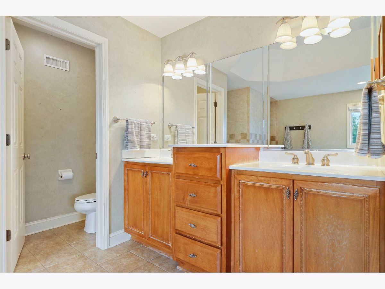
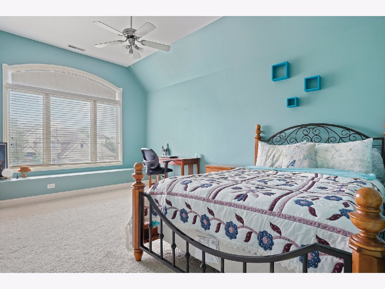
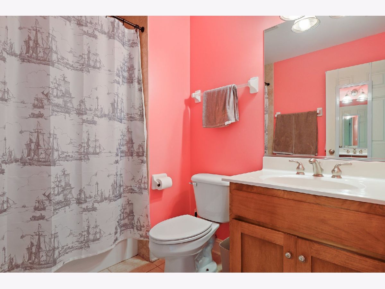
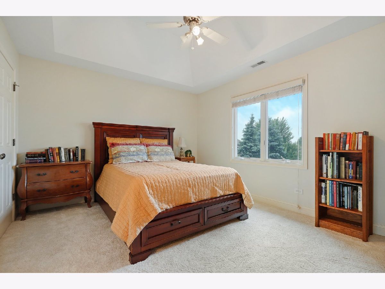
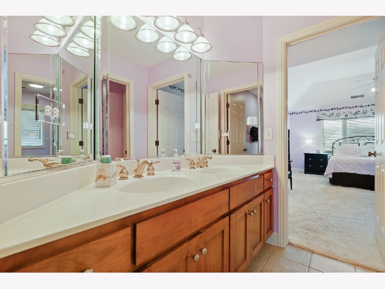
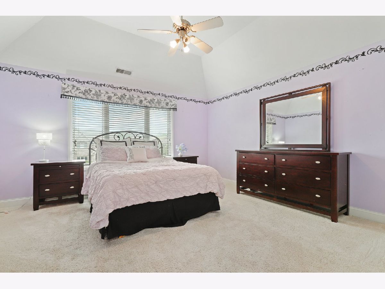
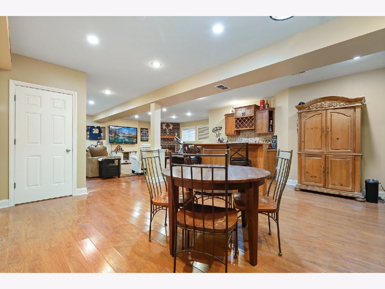
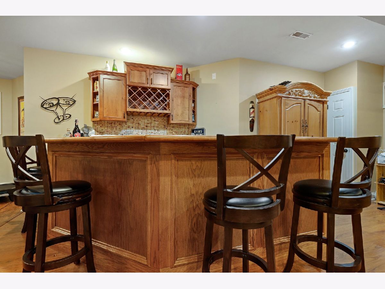
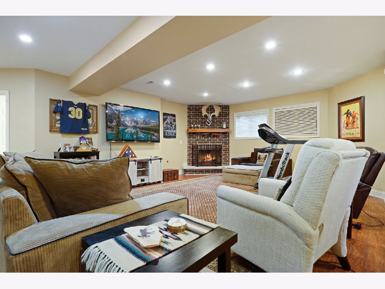
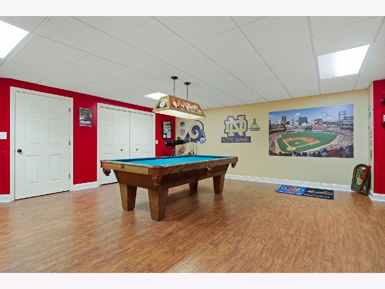
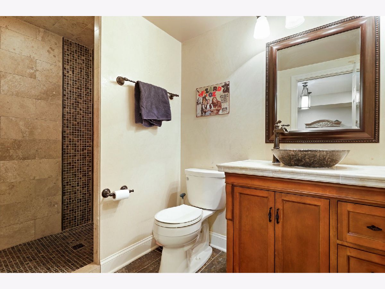
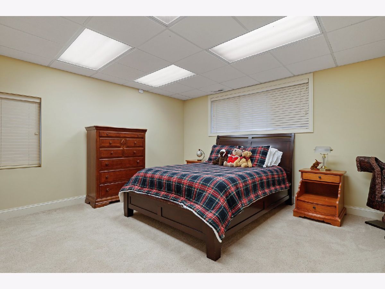
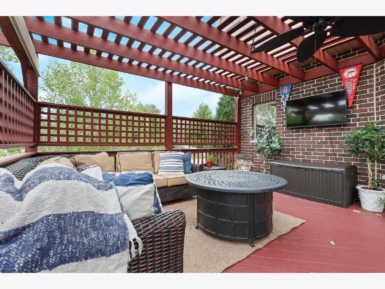
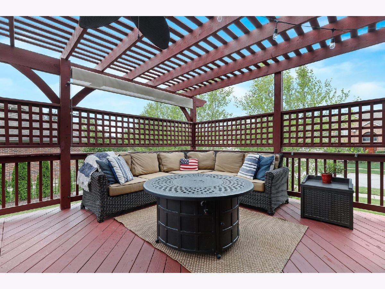
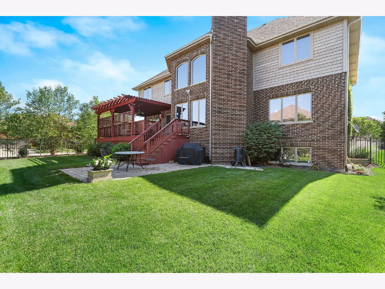
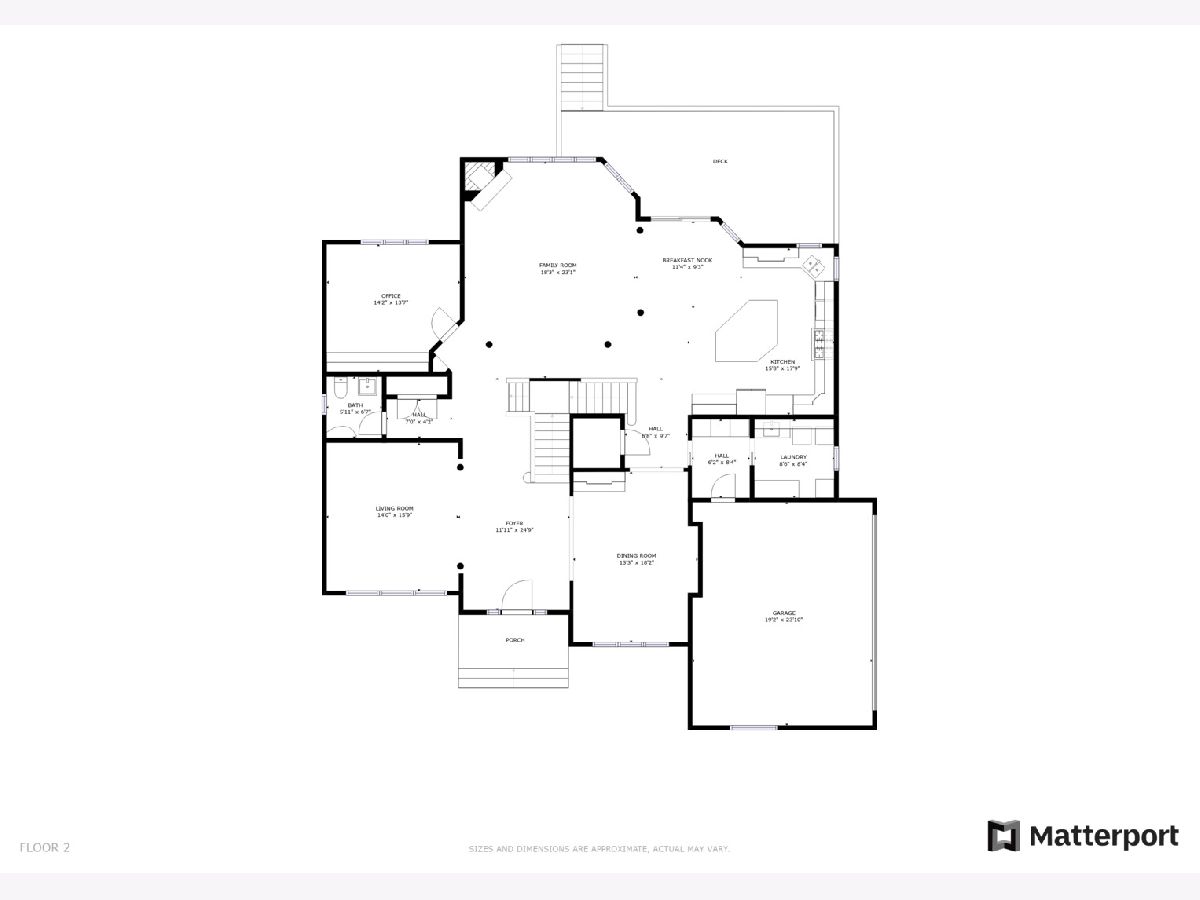
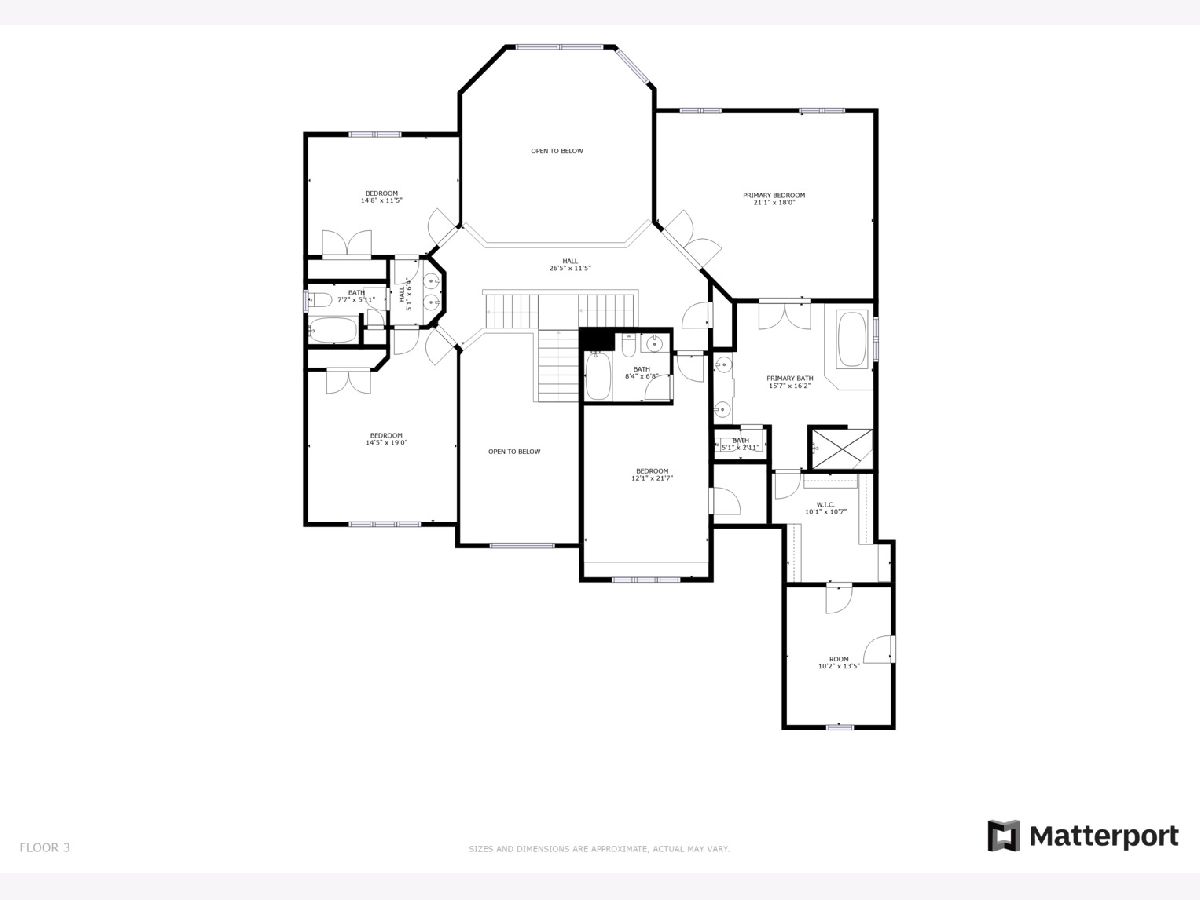
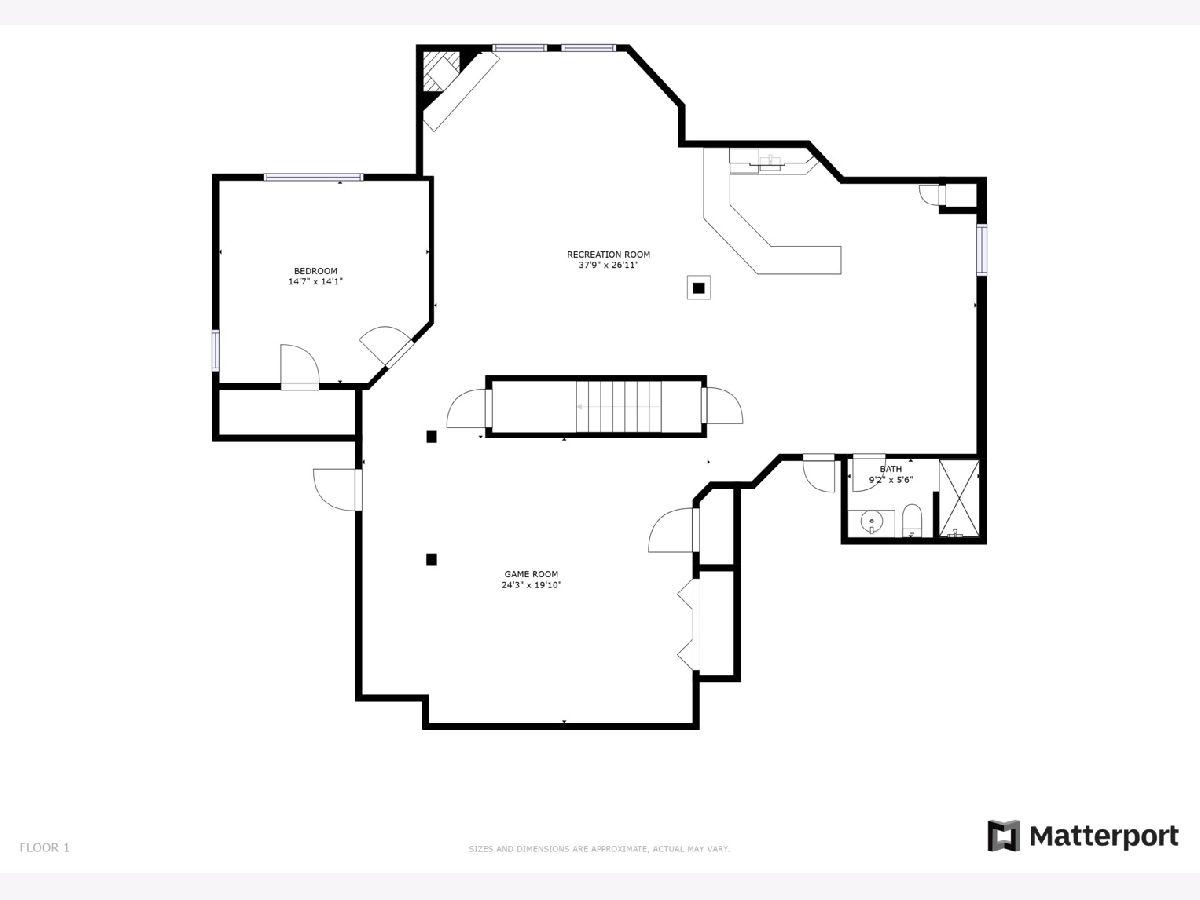
Room Specifics
Total Bedrooms: 5
Bedrooms Above Ground: 4
Bedrooms Below Ground: 1
Dimensions: —
Floor Type: —
Dimensions: —
Floor Type: —
Dimensions: —
Floor Type: —
Dimensions: —
Floor Type: —
Full Bathrooms: 5
Bathroom Amenities: Whirlpool,Separate Shower,Double Sink
Bathroom in Basement: 1
Rooms: —
Basement Description: Finished
Other Specifics
| 3 | |
| — | |
| — | |
| — | |
| — | |
| 11250 | |
| Pull Down Stair,Unfinished | |
| — | |
| — | |
| — | |
| Not in DB | |
| — | |
| — | |
| — | |
| — |
Tax History
| Year | Property Taxes |
|---|---|
| 2022 | $11,847 |
Contact Agent
Nearby Similar Homes
Nearby Sold Comparables
Contact Agent
Listing Provided By
Redfin Corporation



