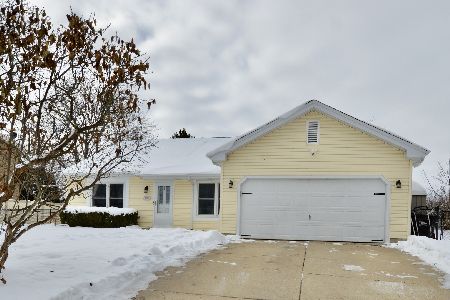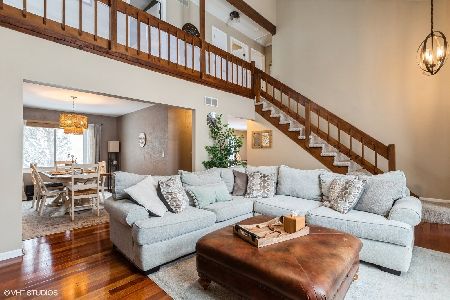1084 Abbey Drive, Crystal Lake, Illinois 60014
$238,500
|
Sold
|
|
| Status: | Closed |
| Sqft: | 1,900 |
| Cost/Sqft: | $129 |
| Beds: | 4 |
| Baths: | 3 |
| Year Built: | 1983 |
| Property Taxes: | $6,107 |
| Days On Market: | 2520 |
| Lot Size: | 0,26 |
Description
Larger than you think.Warm & inviting split level with tons of character within Crystal Lake schools & walking distance to the parks. Imagine decorating the great room that offers stove fireplace and smell the pine walls all decked-out for the holidays.Extra large dinning room is awaiting your entertainment ideas and cozy kitchen with skylight and window seat will be your favorite spot in the house. Large master suite has skylights and bath feature corner soaking tub and a shower.There is also a warm and cozy nursery/office right near by.The recently finished lower level with full size windows offers large bedroom and a bonus room which can be an excellent play room.Professionally landscaped yard and cozy front porch just adds to the curb appeal and large back yard is awaiting your warm weather play ideas.This well kept home with hardwood floors, updated fridge, washer/dryer, newer roof & Home Warranty, is looking for next family to call it their own.Don't delay, this one will not last
Property Specifics
| Single Family | |
| — | |
| Bi-Level | |
| 1983 | |
| English | |
| — | |
| No | |
| 0.26 |
| Mc Henry | |
| — | |
| 0 / Not Applicable | |
| None | |
| Public | |
| Public Sewer | |
| 10282087 | |
| 1812429036 |
Property History
| DATE: | EVENT: | PRICE: | SOURCE: |
|---|---|---|---|
| 12 Apr, 2019 | Sold | $238,500 | MRED MLS |
| 2 Mar, 2019 | Under contract | $244,990 | MRED MLS |
| 25 Feb, 2019 | Listed for sale | $244,990 | MRED MLS |
Room Specifics
Total Bedrooms: 4
Bedrooms Above Ground: 4
Bedrooms Below Ground: 0
Dimensions: —
Floor Type: Hardwood
Dimensions: —
Floor Type: Hardwood
Dimensions: —
Floor Type: —
Full Bathrooms: 3
Bathroom Amenities: Soaking Tub
Bathroom in Basement: 1
Rooms: Bonus Room
Basement Description: Finished
Other Specifics
| 2 | |
| — | |
| Concrete | |
| — | |
| Fenced Yard,Irregular Lot,Landscaped | |
| 70X135X119X135 | |
| — | |
| Full | |
| Vaulted/Cathedral Ceilings, Skylight(s), Hardwood Floors | |
| Range, Microwave, Dishwasher, Refrigerator, Washer, Dryer | |
| Not in DB | |
| Sidewalks, Street Lights, Street Paved | |
| — | |
| — | |
| — |
Tax History
| Year | Property Taxes |
|---|---|
| 2019 | $6,107 |
Contact Agent
Nearby Similar Homes
Nearby Sold Comparables
Contact Agent
Listing Provided By
Baird & Warner











