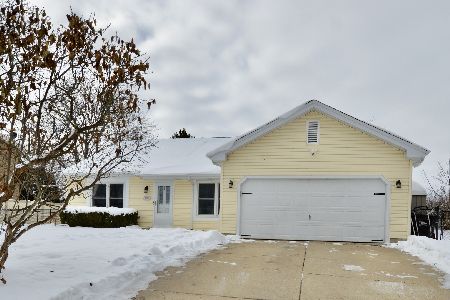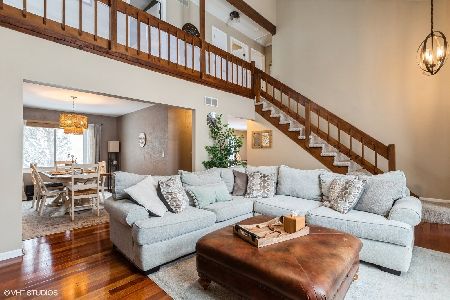921 Hawthorne Drive, Crystal Lake, Illinois 60014
$224,000
|
Sold
|
|
| Status: | Closed |
| Sqft: | 1,497 |
| Cost/Sqft: | $147 |
| Beds: | 3 |
| Baths: | 2 |
| Year Built: | 1983 |
| Property Taxes: | $5,522 |
| Days On Market: | 2386 |
| Lot Size: | 0,25 |
Description
Beautiful home with tons of recent updates!! New carpet 2019. Bamboo floors 2018. Garage door opener 2018. New front window 2017. Stove & microwave 2017. Sump pump 2017. Back door, deck, fenced in back yard and dog run 2015. Front door 2014. Kitchen & bathrooms completely updated from the studs in 2012. A/C & Furnace 2012. Rare brick front Ascot model! Open floor plan with vaulted ceilings in the living room & dining room. Enjoy this summer on the amazing deck with pergola and mature trees for privacy! And when winter comes sit by the fireplace and enjoy the holidays. Don't the heated garage with workbench!
Property Specifics
| Single Family | |
| — | |
| Tri-Level | |
| 1983 | |
| None | |
| ASCOT | |
| No | |
| 0.25 |
| Mc Henry | |
| Four Colonies | |
| 0 / Not Applicable | |
| None | |
| Public | |
| Public Sewer | |
| 10444803 | |
| 1812429018 |
Nearby Schools
| NAME: | DISTRICT: | DISTANCE: | |
|---|---|---|---|
|
Grade School
Indian Prairie Elementary School |
47 | — | |
|
Middle School
Lundahl Middle School |
47 | Not in DB | |
|
High School
Crystal Lake South High School |
155 | Not in DB | |
Property History
| DATE: | EVENT: | PRICE: | SOURCE: |
|---|---|---|---|
| 9 Jan, 2012 | Sold | $109,620 | MRED MLS |
| 25 Jul, 2011 | Under contract | $126,000 | MRED MLS |
| — | Last price change | $140,000 | MRED MLS |
| 10 Feb, 2011 | Listed for sale | $140,000 | MRED MLS |
| 30 Aug, 2019 | Sold | $224,000 | MRED MLS |
| 15 Jul, 2019 | Under contract | $220,000 | MRED MLS |
| 9 Jul, 2019 | Listed for sale | $220,000 | MRED MLS |
Room Specifics
Total Bedrooms: 3
Bedrooms Above Ground: 3
Bedrooms Below Ground: 0
Dimensions: —
Floor Type: Carpet
Dimensions: —
Floor Type: Carpet
Full Bathrooms: 2
Bathroom Amenities: —
Bathroom in Basement: 0
Rooms: Foyer,Deck
Basement Description: None
Other Specifics
| 2 | |
| Concrete Perimeter | |
| Asphalt | |
| Deck | |
| Landscaped | |
| 76X115 | |
| Unfinished | |
| — | |
| Vaulted/Cathedral Ceilings | |
| Range, Microwave, Dishwasher, Disposal | |
| Not in DB | |
| Sidewalks, Street Lights, Street Paved | |
| — | |
| — | |
| Wood Burning |
Tax History
| Year | Property Taxes |
|---|---|
| 2012 | $4,655 |
| 2019 | $5,522 |
Contact Agent
Nearby Similar Homes
Nearby Sold Comparables
Contact Agent
Listing Provided By
Berkshire Hathaway HomeServices Starck Real Estate











