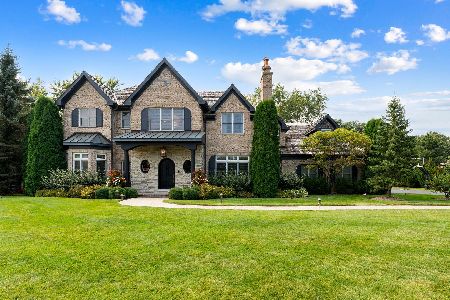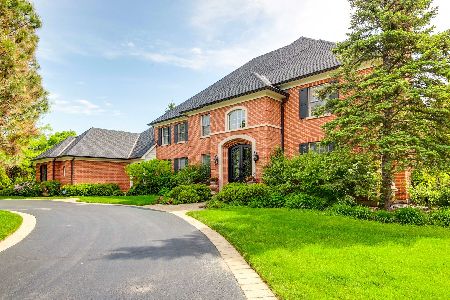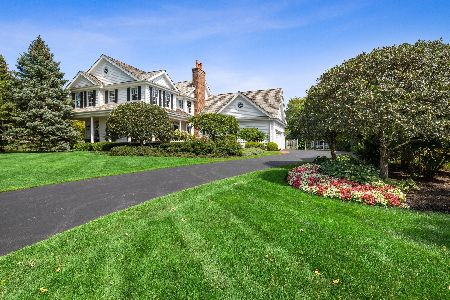1084 Olmsted Drive, Lake Forest, Illinois 60045
$1,524,950
|
Sold
|
|
| Status: | Closed |
| Sqft: | 4,209 |
| Cost/Sqft: | $380 |
| Beds: | 4 |
| Baths: | 6 |
| Year Built: | 2004 |
| Property Taxes: | $26,292 |
| Days On Market: | 2504 |
| Lot Size: | 0,00 |
Description
This beautiful, custom, one of a kind house in Middlefork Farm, with spacious rooms and superior finishes is beyond perfection. The high ceilings, paneled library, magnificent mantles, large windows allowing light to flood the house all year long, plus beautiful floors give one a feeling of light and space. There are cozy spots, on the second floor in the book nook, and in the library in front of the fireplace. A small balcony off the master bedroom has a romantic feel, whether to enjoy a beautiful sunset or the lush yard which is a delight with green year around and added color in the spring, summer, and fall. Boxwood, mature trees, and roses surround the blue stone patio and gardens. Privacy abounds. The Savannah, Forest and Nature Preserve with hiking and biking trails, a playground for children and a farmer's market with locally grown produce are all nearby .
Property Specifics
| Single Family | |
| — | |
| — | |
| 2004 | |
| Full | |
| — | |
| No | |
| — |
| Lake | |
| — | |
| 300 / Quarterly | |
| Other | |
| Lake Michigan | |
| Sewer-Storm | |
| 10317380 | |
| 12304040060000 |
Nearby Schools
| NAME: | DISTRICT: | DISTANCE: | |
|---|---|---|---|
|
Grade School
Everett Elementary School |
67 | — | |
|
Middle School
Deer Path Middle School |
67 | Not in DB | |
|
High School
Lake Forest High School |
115 | Not in DB | |
Property History
| DATE: | EVENT: | PRICE: | SOURCE: |
|---|---|---|---|
| 30 Apr, 2019 | Sold | $1,524,950 | MRED MLS |
| 29 Mar, 2019 | Under contract | $1,599,900 | MRED MLS |
| 22 Mar, 2019 | Listed for sale | $1,599,900 | MRED MLS |
Room Specifics
Total Bedrooms: 5
Bedrooms Above Ground: 4
Bedrooms Below Ground: 1
Dimensions: —
Floor Type: Hardwood
Dimensions: —
Floor Type: Hardwood
Dimensions: —
Floor Type: Hardwood
Dimensions: —
Floor Type: —
Full Bathrooms: 6
Bathroom Amenities: Separate Shower,Double Sink
Bathroom in Basement: 1
Rooms: Library,Other Room,Foyer,Pantry,Bedroom 5
Basement Description: Finished,Egress Window
Other Specifics
| 3 | |
| — | |
| Asphalt,Brick | |
| Balcony, Patio, Porch, Storms/Screens, Outdoor Grill | |
| Landscaped,Mature Trees | |
| 130 X 155 X 130 X 157 | |
| — | |
| Full | |
| Bar-Wet, Hardwood Floors, Heated Floors, First Floor Laundry, Built-in Features, Walk-In Closet(s) | |
| Double Oven, Microwave, High End Refrigerator, Freezer, Washer, Dryer, Disposal, Range Hood | |
| Not in DB | |
| Sidewalks, Street Paved | |
| — | |
| — | |
| Gas Log, Gas Starter |
Tax History
| Year | Property Taxes |
|---|---|
| 2019 | $26,292 |
Contact Agent
Nearby Similar Homes
Nearby Sold Comparables
Contact Agent
Listing Provided By
Coldwell Banker Residential









