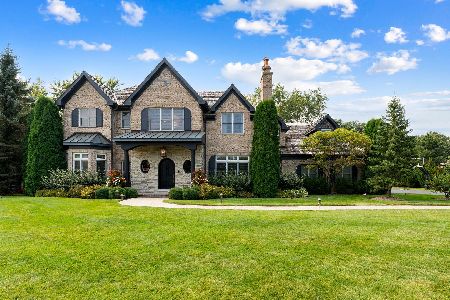1085 Cahill Lane, Lake Forest, Illinois 60045
$1,755,000
|
Sold
|
|
| Status: | Closed |
| Sqft: | 4,608 |
| Cost/Sqft: | $401 |
| Beds: | 7 |
| Baths: | 5 |
| Year Built: | 2005 |
| Property Taxes: | $22,992 |
| Days On Market: | 4610 |
| Lot Size: | 0,52 |
Description
Gorgeous Priola built home. Beautifully Lndspd 1/2 acre lot, hrdwd flrs on 1st & 2nd flrs. Exquisite kit w/tons of cabs, SS appls & lge island. 5 spacious bdrms up, 5th bed currently used as play room. Elegant mstr suite w/spa like ba. Open flr plan, great for entertaining! 5 fireplaces, fully fncd yd w/ blue stone patio. LL fin with /addtl 1500sf incl rec rm, 2rms that could be ofc or bdrms
Property Specifics
| Single Family | |
| — | |
| French Provincial | |
| 2005 | |
| Full | |
| — | |
| No | |
| 0.52 |
| Lake | |
| — | |
| 150 / Monthly | |
| None | |
| Lake Michigan | |
| Public Sewer | |
| 08337613 | |
| 12304040020000 |
Nearby Schools
| NAME: | DISTRICT: | DISTANCE: | |
|---|---|---|---|
|
Grade School
Everett Elementary School |
67 | — | |
|
Middle School
Deer Path Middle School |
67 | Not in DB | |
|
High School
Lake Forest High School |
115 | Not in DB | |
Property History
| DATE: | EVENT: | PRICE: | SOURCE: |
|---|---|---|---|
| 27 Sep, 2013 | Sold | $1,755,000 | MRED MLS |
| 22 Jul, 2013 | Under contract | $1,849,000 | MRED MLS |
| 8 May, 2013 | Listed for sale | $1,849,000 | MRED MLS |
Room Specifics
Total Bedrooms: 7
Bedrooms Above Ground: 7
Bedrooms Below Ground: 0
Dimensions: —
Floor Type: Hardwood
Dimensions: —
Floor Type: Hardwood
Dimensions: —
Floor Type: Hardwood
Dimensions: —
Floor Type: —
Dimensions: —
Floor Type: —
Dimensions: —
Floor Type: —
Full Bathrooms: 5
Bathroom Amenities: Whirlpool,Separate Shower,Steam Shower,Double Sink
Bathroom in Basement: 1
Rooms: Bedroom 5,Bedroom 6,Bedroom 7,Breakfast Room,Enclosed Porch,Foyer,Library,Recreation Room
Basement Description: Finished
Other Specifics
| 3 | |
| Concrete Perimeter | |
| Asphalt | |
| — | |
| Fenced Yard,Landscaped | |
| 130X155 | |
| Unfinished | |
| Full | |
| Hardwood Floors, Heated Floors, First Floor Laundry | |
| Double Oven, Microwave, Dishwasher, Refrigerator, High End Refrigerator, Washer, Dryer, Disposal, Stainless Steel Appliance(s), Wine Refrigerator | |
| Not in DB | |
| Sidewalks, Street Lights, Street Paved | |
| — | |
| — | |
| Attached Fireplace Doors/Screen |
Tax History
| Year | Property Taxes |
|---|---|
| 2013 | $22,992 |
Contact Agent
Nearby Similar Homes
Nearby Sold Comparables
Contact Agent
Listing Provided By
@properties








