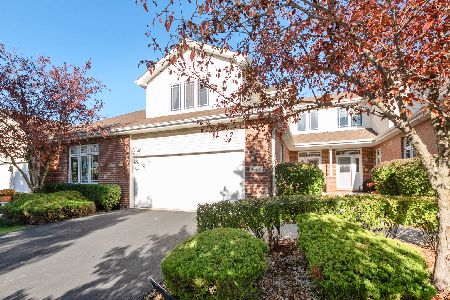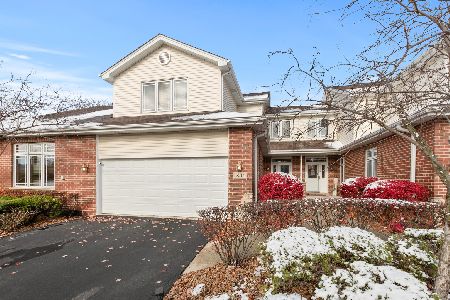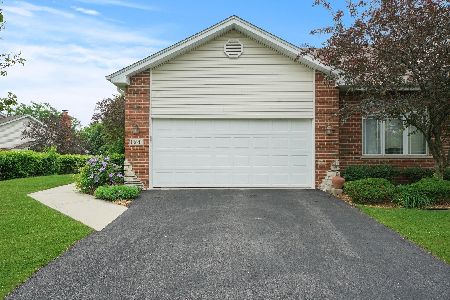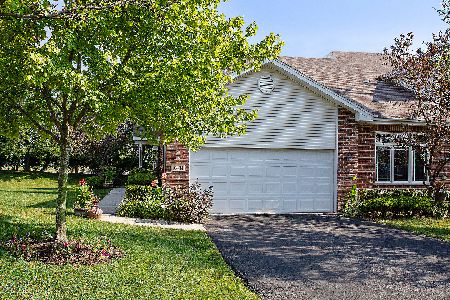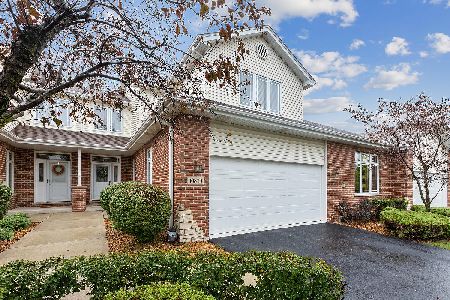10847 Canterbury Drive, Mokena, Illinois 60448
$390,000
|
Sold
|
|
| Status: | Closed |
| Sqft: | 1,746 |
| Cost/Sqft: | $229 |
| Beds: | 2 |
| Baths: | 3 |
| Year Built: | 2002 |
| Property Taxes: | $6,535 |
| Days On Market: | 377 |
| Lot Size: | 0,00 |
Description
Rarely available in the sought-after Crystal Creek subdivision, this beautifully maintained 4-bedroom, 2.5-bathroom Townhome offers a highly desirable Ranch floor plan with a main level master suite. From the moment you step inside, you'll be greeted by gorgeous hardwood floors throughout, creating a warm and inviting atmosphere. The spacious open concept main level features a stunning double-sided fireplace, perfect for cozy evenings or adding a touch of elegance to your living and dining spaces. The gourmet kitchen is a chef's dream, offering ample cabinet space and modern finishes, ideal for entertaining or quiet meals at home. The main level master is a true retreat, with a private en-suite bath that is perfect for relaxation. Three additional well-sized bedrooms offer plenty of space for family, guests, or a home office. Beyond the home's impressive features, enjoy all of the perks of Lincoln-Way living, including top-rated schools, convenient access to shopping, dining, parks, and major commuter routes. Don't miss your chance to make this exceptional townhome your new home-properties in this coveted neighborhood don't come available often!
Property Specifics
| Condos/Townhomes | |
| 1 | |
| — | |
| 2002 | |
| — | |
| — | |
| No | |
| — |
| Will | |
| Crystal Creek | |
| 260 / Monthly | |
| — | |
| — | |
| — | |
| 12279044 | |
| 1909053060190000 |
Nearby Schools
| NAME: | DISTRICT: | DISTANCE: | |
|---|---|---|---|
|
Grade School
Mokena Intermediate School |
159 | — | |
|
Middle School
Mokena Junior High School |
159 | Not in DB | |
|
High School
Lincoln-way East High School |
210 | Not in DB | |
Property History
| DATE: | EVENT: | PRICE: | SOURCE: |
|---|---|---|---|
| 21 Mar, 2025 | Sold | $390,000 | MRED MLS |
| 8 Feb, 2025 | Under contract | $400,000 | MRED MLS |
| 28 Jan, 2025 | Listed for sale | $400,000 | MRED MLS |
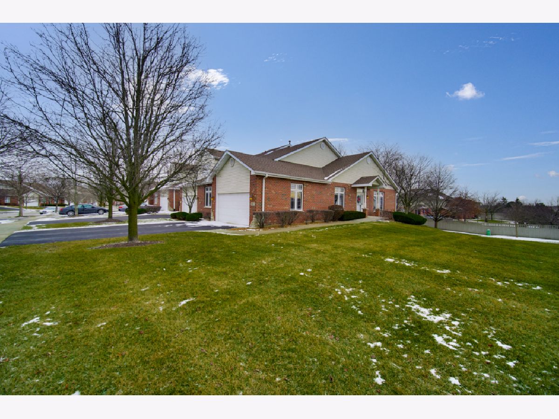
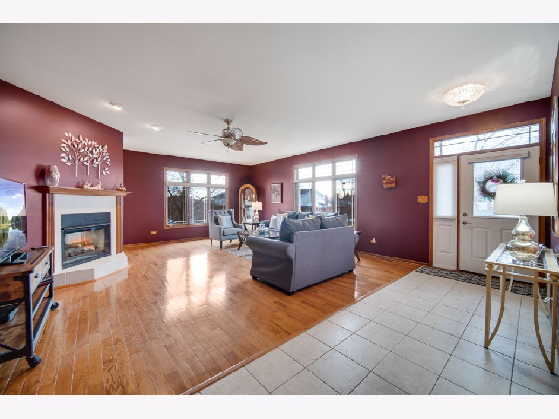
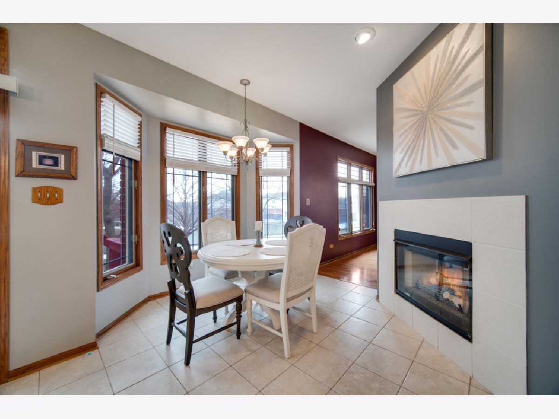
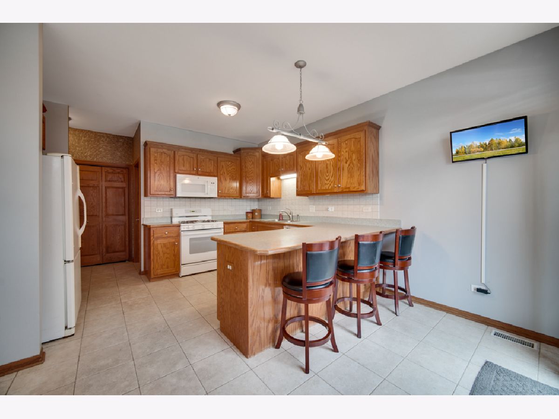
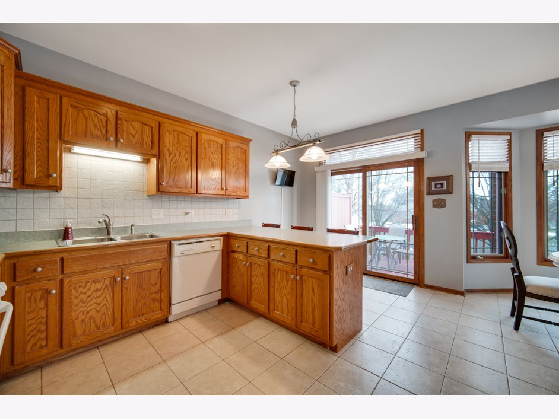
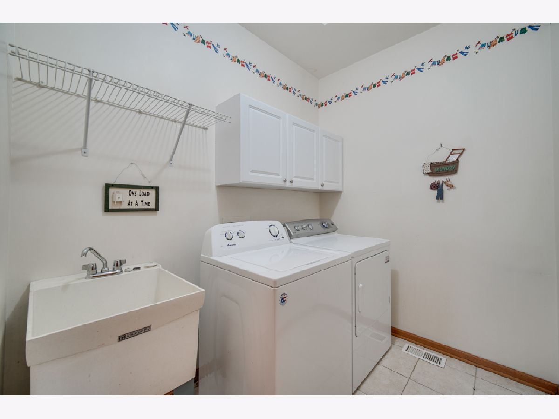
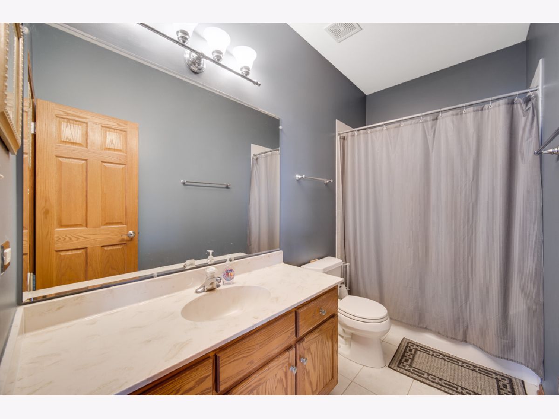
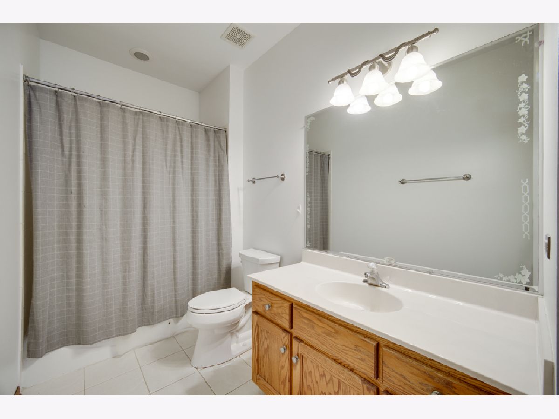
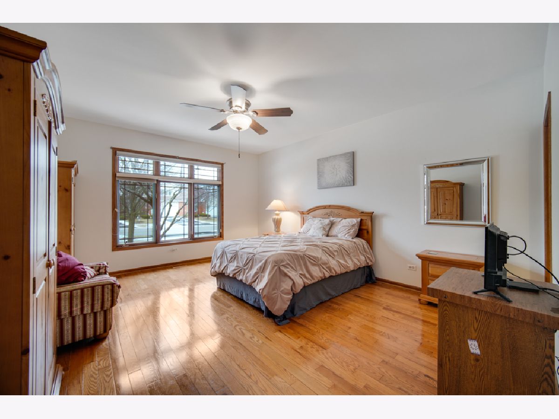
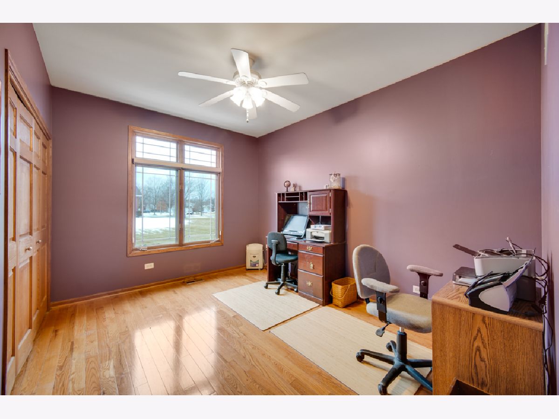
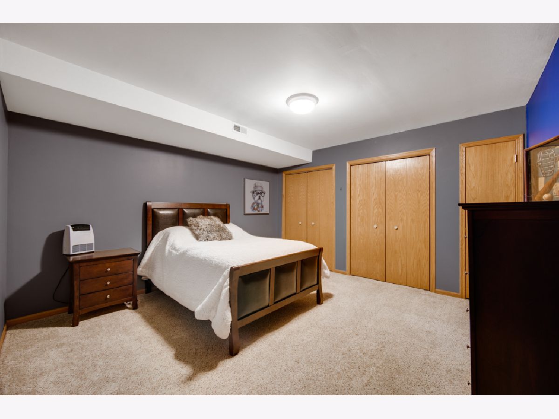
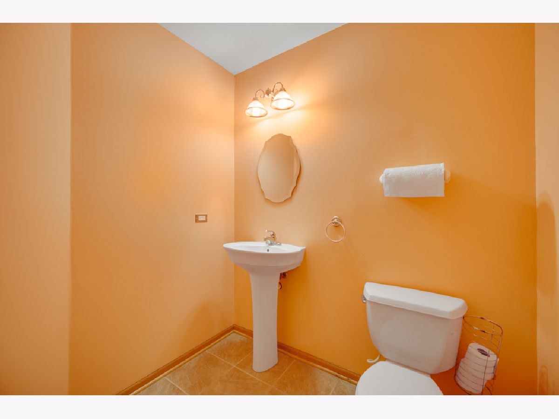
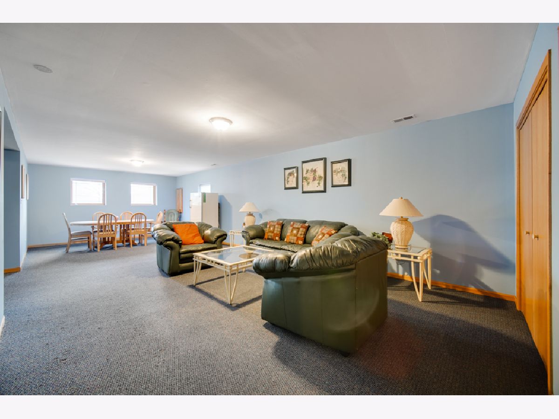
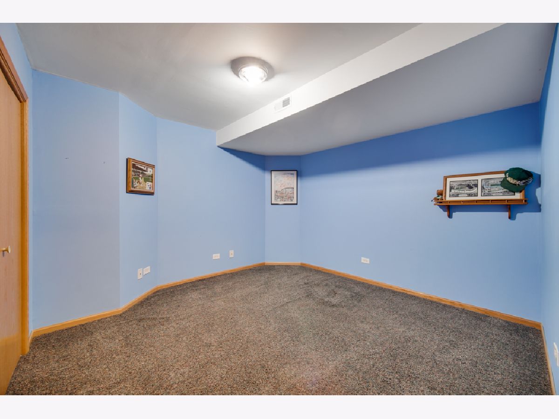
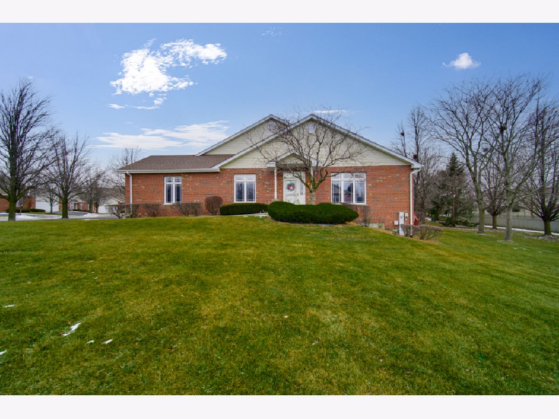
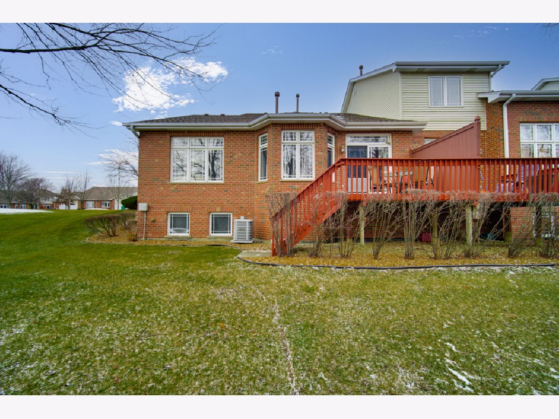
Room Specifics
Total Bedrooms: 4
Bedrooms Above Ground: 2
Bedrooms Below Ground: 2
Dimensions: —
Floor Type: —
Dimensions: —
Floor Type: —
Dimensions: —
Floor Type: —
Full Bathrooms: 3
Bathroom Amenities: —
Bathroom in Basement: 1
Rooms: —
Basement Description: —
Other Specifics
| 2 | |
| — | |
| — | |
| — | |
| — | |
| 35.2 X 69.3 X 35.5 X 69.6 | |
| — | |
| — | |
| — | |
| — | |
| Not in DB | |
| — | |
| — | |
| — | |
| — |
Tax History
| Year | Property Taxes |
|---|---|
| 2025 | $6,535 |
Contact Agent
Nearby Similar Homes
Nearby Sold Comparables
Contact Agent
Listing Provided By
Real Broker LLC

