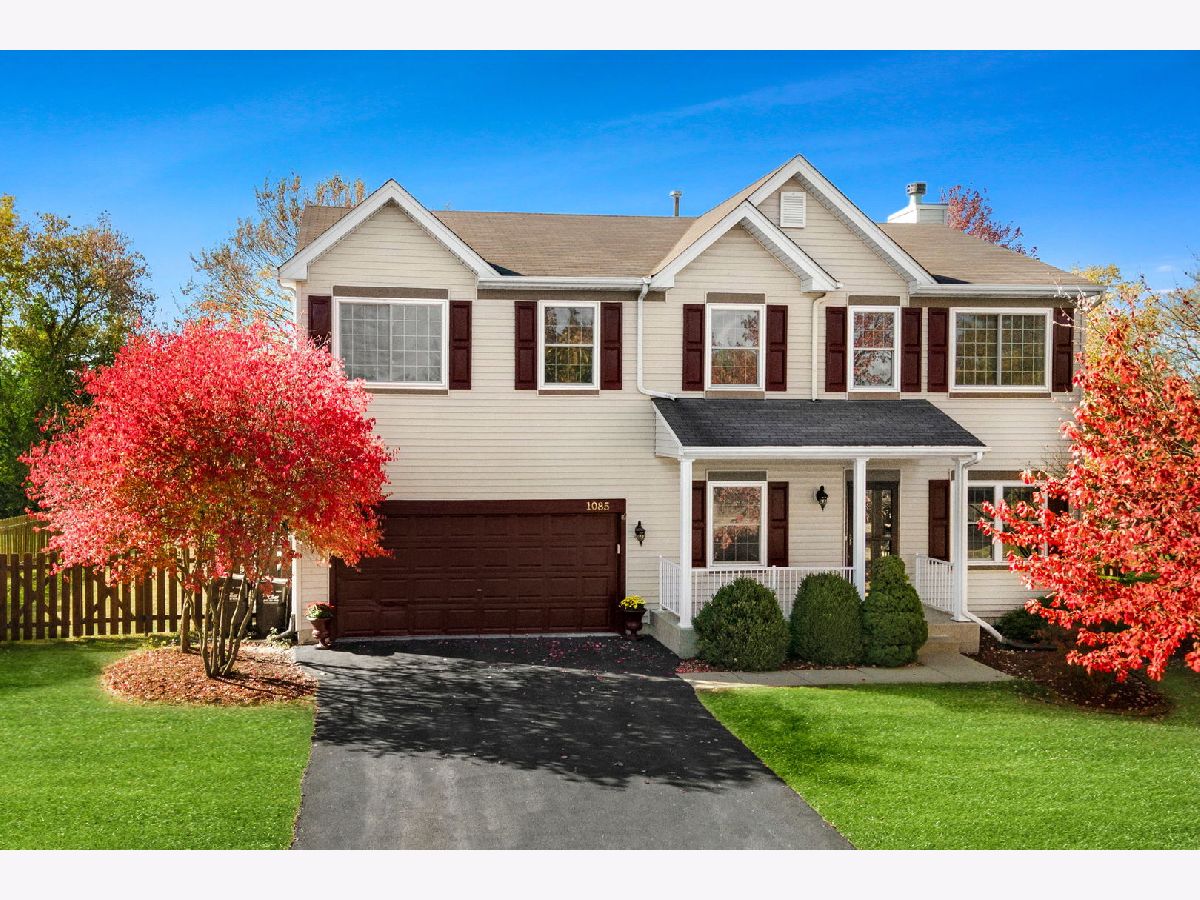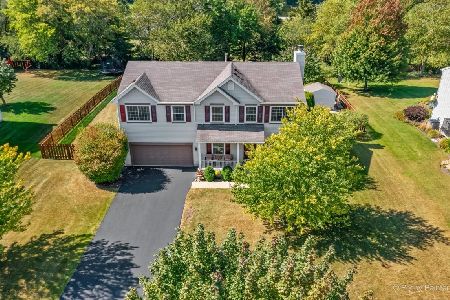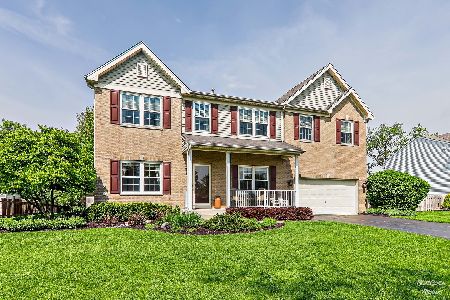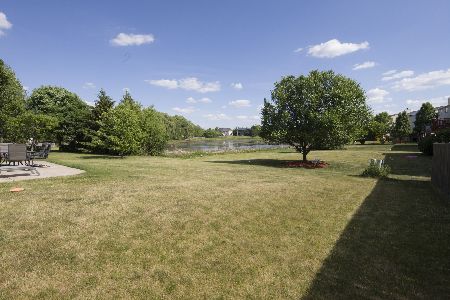1085 Autumn Drive, Crystal Lake, Illinois 60014
$430,000
|
Sold
|
|
| Status: | Closed |
| Sqft: | 2,544 |
| Cost/Sqft: | $173 |
| Beds: | 4 |
| Baths: | 3 |
| Year Built: | 2001 |
| Property Taxes: | $9,502 |
| Days On Market: | 475 |
| Lot Size: | 0,00 |
Description
This lovely 4 bedroom, 2.1 bathroom home is located in the tree lined Harvest Run neighborhood. This Home got beautiful front porch and big FENCED BACKYARD REATREAT with IN-GROUND POOL. Upon entering you will have private OFFICE with french-doors, a separate DINING ROOM, a LIVING ROOM with a FIREPLACE and EAT-IN KITCHEN. First floor half bath, laundry/mudroom with plenty of storage. Upstairs FAMILY ROOM leading to Master suite with Vaulted Ceilings, master bathroom with tub and separate shower, custom organized WALK-IN CLOSET. 3 more good size bedrooms with walk-in closets on second floor (total 4 bedrooms). Full unfinished basement has plenty of space and a Carpenter/Storage area. 5 min Drive to CRYSTAL LAKE BEACHES, great schools, close to dining and shopping. Picture of Open Pool is old, there is no pergola. New light fixures throughout the house
Property Specifics
| Single Family | |
| — | |
| — | |
| 2001 | |
| — | |
| — | |
| No | |
| — |
| — | |
| — | |
| 300 / Annual | |
| — | |
| — | |
| — | |
| 12196683 | |
| 1812177001 |
Nearby Schools
| NAME: | DISTRICT: | DISTANCE: | |
|---|---|---|---|
|
Grade School
West Elementary School |
47 | — | |
|
Middle School
Richard F Bernotas Middle School |
47 | Not in DB | |
|
High School
Crystal Lake Central High School |
155 | Not in DB | |
Property History
| DATE: | EVENT: | PRICE: | SOURCE: |
|---|---|---|---|
| 28 Oct, 2021 | Sold | $380,500 | MRED MLS |
| 21 Sep, 2021 | Under contract | $380,000 | MRED MLS |
| 18 Sep, 2021 | Listed for sale | $380,000 | MRED MLS |
| 17 Jan, 2025 | Sold | $430,000 | MRED MLS |
| 11 Dec, 2024 | Under contract | $439,000 | MRED MLS |
| — | Last price change | $449,000 | MRED MLS |
| 29 Oct, 2024 | Listed for sale | $449,000 | MRED MLS |

































Room Specifics
Total Bedrooms: 4
Bedrooms Above Ground: 4
Bedrooms Below Ground: 0
Dimensions: —
Floor Type: —
Dimensions: —
Floor Type: —
Dimensions: —
Floor Type: —
Full Bathrooms: 3
Bathroom Amenities: —
Bathroom in Basement: 0
Rooms: —
Basement Description: Unfinished
Other Specifics
| 2 | |
| — | |
| Asphalt | |
| — | |
| — | |
| 100X200 | |
| — | |
| — | |
| — | |
| — | |
| Not in DB | |
| — | |
| — | |
| — | |
| — |
Tax History
| Year | Property Taxes |
|---|---|
| 2021 | $8,496 |
| 2025 | $9,502 |
Contact Agent
Nearby Similar Homes
Nearby Sold Comparables
Contact Agent
Listing Provided By
Your House Realty








