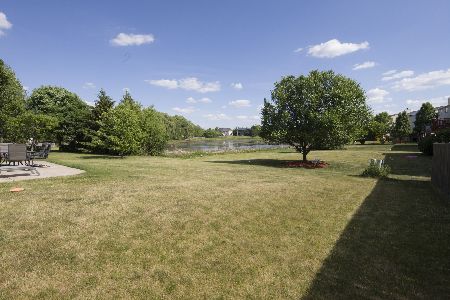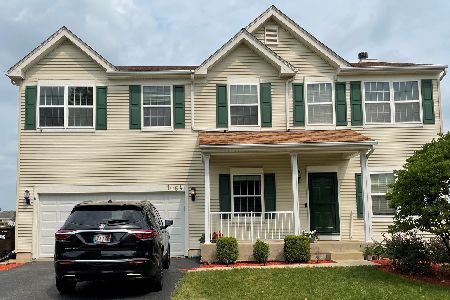1275 High Plaine Drive, Crystal Lake, Illinois 60014
$258,000
|
Sold
|
|
| Status: | Closed |
| Sqft: | 2,500 |
| Cost/Sqft: | $103 |
| Beds: | 4 |
| Baths: | 3 |
| Year Built: | 2002 |
| Property Taxes: | $7,790 |
| Days On Market: | 3923 |
| Lot Size: | 0,28 |
Description
BEAUTIFUL HOME & HUGE YARD W/VIEWS OF THE POND. NO SMALL ROOMS IN THIS HOME! GORGEOUS UPDATED BRAZILIAN CHERRY STAIR CASE W/WROUGHT IRON RAILINGS. LIVING ROOM HAS FIREPLACE W/BUILT INS. GE PROFILE KITCHEN APPLIANCES. 42" CHERRY KITCHEN CABS W/CROWN MOLDING, SOLID HARDWOOD FLOORS. HUGE MASTER SUITE W/VAULTED CEILING, LUXURY MASTER BATH. HUGE BONUS ROOM! SOLAR HEATED POOL! A MUST SEE HOME! FULL BSMT W/BATH ROUGH IN
Property Specifics
| Single Family | |
| — | |
| Contemporary | |
| 2002 | |
| Full | |
| WHEATON | |
| No | |
| 0.28 |
| Mc Henry | |
| Harvest Run | |
| 330 / Annual | |
| Insurance,Lake Rights,Other | |
| Public | |
| Public Sewer, Sewer-Storm | |
| 08931294 | |
| 1812327023 |
Nearby Schools
| NAME: | DISTRICT: | DISTANCE: | |
|---|---|---|---|
|
Grade School
West Elementary School |
47 | — | |
|
Middle School
Lundahl Middle School |
47 | Not in DB | |
|
High School
Crystal Lake Central High School |
155 | Not in DB | |
Property History
| DATE: | EVENT: | PRICE: | SOURCE: |
|---|---|---|---|
| 1 May, 2007 | Sold | $340,000 | MRED MLS |
| 25 Mar, 2007 | Under contract | $350,000 | MRED MLS |
| 28 Feb, 2007 | Listed for sale | $350,000 | MRED MLS |
| 21 Sep, 2015 | Sold | $258,000 | MRED MLS |
| 29 Jun, 2015 | Under contract | $258,000 | MRED MLS |
| — | Last price change | $265,000 | MRED MLS |
| 22 May, 2015 | Listed for sale | $265,000 | MRED MLS |
| 26 Jul, 2021 | Sold | $360,000 | MRED MLS |
| 14 Jun, 2021 | Under contract | $359,900 | MRED MLS |
| 7 Jun, 2021 | Listed for sale | $359,900 | MRED MLS |
Room Specifics
Total Bedrooms: 4
Bedrooms Above Ground: 4
Bedrooms Below Ground: 0
Dimensions: —
Floor Type: Carpet
Dimensions: —
Floor Type: Carpet
Dimensions: —
Floor Type: Carpet
Full Bathrooms: 3
Bathroom Amenities: Whirlpool,Separate Shower,Double Sink
Bathroom in Basement: 0
Rooms: Bonus Room,Utility Room-1st Floor
Basement Description: Unfinished,Bathroom Rough-In
Other Specifics
| 2 | |
| Concrete Perimeter | |
| Asphalt | |
| Patio, Porch, Above Ground Pool | |
| Corner Lot,Fenced Yard,Forest Preserve Adjacent,Landscaped | |
| 99.01X125X95X125.07 | |
| Unfinished | |
| Full | |
| Vaulted/Cathedral Ceilings, Hardwood Floors, First Floor Laundry | |
| Range, Microwave, Dishwasher, Refrigerator, Washer, Dryer, Disposal | |
| Not in DB | |
| Sidewalks, Street Lights, Street Paved | |
| — | |
| — | |
| Wood Burning, Gas Starter |
Tax History
| Year | Property Taxes |
|---|---|
| 2007 | $6,076 |
| 2015 | $7,790 |
| 2021 | $8,506 |
Contact Agent
Nearby Similar Homes
Nearby Sold Comparables
Contact Agent
Listing Provided By
Keller Williams Success Realty








