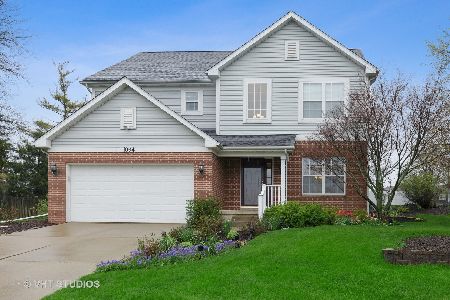1085 Blackhawk Drive, Elgin, Illinois 60120
$210,000
|
Sold
|
|
| Status: | Closed |
| Sqft: | 0 |
| Cost/Sqft: | — |
| Beds: | 3 |
| Baths: | 1 |
| Year Built: | 1984 |
| Property Taxes: | $3,018 |
| Days On Market: | 6951 |
| Lot Size: | 0,00 |
Description
Lot's of new or newer here. "Hardy" plank siding 5 yrs, All Windows 3 yrs, Floors 4 yrs, Roof 2 yrs, furnace 10 yrs, air 4 yrs. Huge deck, 4 yrs. Open spacious floor plan will steal your heart from the start. Full finished basement offers 4th bedroom and family room with wet bar. ACCEPTING BACK UP OFFERS ONLY!!! ALL OFFERS SUBJECT TO 1ST AND 2ND LIEN HOLDERS APPROVALS
Property Specifics
| Single Family | |
| — | |
| — | |
| 1984 | |
| — | |
| — | |
| No | |
| 0 |
| Cook | |
| Bent Tree Village | |
| 0 / Not Applicable | |
| — | |
| — | |
| — | |
| 06380464 | |
| 06071230260000 |
Nearby Schools
| NAME: | DISTRICT: | DISTANCE: | |
|---|---|---|---|
|
Grade School
Lincoln Elementary School |
46 | — | |
|
Middle School
Larsen Middle School |
46 | Not in DB | |
|
High School
Elgin High School |
46 | Not in DB | |
Property History
| DATE: | EVENT: | PRICE: | SOURCE: |
|---|---|---|---|
| 7 Jan, 2008 | Sold | $210,000 | MRED MLS |
| 7 Dec, 2007 | Under contract | $210,000 | MRED MLS |
| — | Last price change | $235,000 | MRED MLS |
| 14 Jan, 2007 | Listed for sale | $260,000 | MRED MLS |
Room Specifics
Total Bedrooms: 4
Bedrooms Above Ground: 3
Bedrooms Below Ground: 1
Dimensions: —
Floor Type: —
Dimensions: —
Floor Type: —
Dimensions: —
Floor Type: —
Full Bathrooms: 1
Bathroom Amenities: —
Bathroom in Basement: 0
Rooms: —
Basement Description: —
Other Specifics
| 2 | |
| — | |
| — | |
| — | |
| — | |
| 35X50X121X62X133 | |
| — | |
| — | |
| — | |
| — | |
| Not in DB | |
| — | |
| — | |
| — | |
| — |
Tax History
| Year | Property Taxes |
|---|---|
| 2008 | $3,018 |
Contact Agent
Nearby Similar Homes
Nearby Sold Comparables
Contact Agent
Listing Provided By
Keller Williams Success Realty








