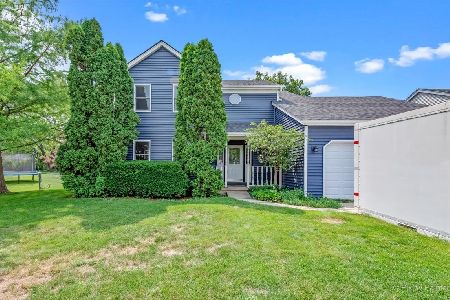1030 Blackhawk Drive, Elgin, Illinois 60120
$270,000
|
Sold
|
|
| Status: | Closed |
| Sqft: | 2,138 |
| Cost/Sqft: | $129 |
| Beds: | 4 |
| Baths: | 3 |
| Year Built: | 1986 |
| Property Taxes: | $4,585 |
| Days On Market: | 6718 |
| Lot Size: | 0,00 |
Description
GREAT TWO-STORY,4 BEDROOMS,2.1 BATHS,2 CAR GARAGE,ABOVE GROUND POOL,PAVOR PATIO,FINISHED BASEMENT,WOOD LOT,SHED,ALL APPLIANCES STAY, BRICK FRONT,NEW CARPET AND KITCHEN FLOOR,WINDOWS RECENTLY PAINTED.
Property Specifics
| Single Family | |
| — | |
| — | |
| 1986 | |
| — | |
| — | |
| No | |
| 0 |
| Cook | |
| — | |
| 0 / Not Applicable | |
| — | |
| — | |
| — | |
| 06661436 | |
| 06071140220000 |
Property History
| DATE: | EVENT: | PRICE: | SOURCE: |
|---|---|---|---|
| 29 Oct, 2007 | Sold | $270,000 | MRED MLS |
| 11 Sep, 2007 | Under contract | $274,900 | MRED MLS |
| 4 Sep, 2007 | Listed for sale | $274,900 | MRED MLS |
Room Specifics
Total Bedrooms: 4
Bedrooms Above Ground: 4
Bedrooms Below Ground: 0
Dimensions: —
Floor Type: —
Dimensions: —
Floor Type: —
Dimensions: —
Floor Type: —
Full Bathrooms: 3
Bathroom Amenities: —
Bathroom in Basement: 0
Rooms: —
Basement Description: —
Other Specifics
| 2 | |
| — | |
| — | |
| — | |
| — | |
| 70X143 | |
| — | |
| — | |
| — | |
| — | |
| Not in DB | |
| — | |
| — | |
| — | |
| — |
Tax History
| Year | Property Taxes |
|---|---|
| 2007 | $4,585 |
Contact Agent
Nearby Similar Homes
Nearby Sold Comparables
Contact Agent
Listing Provided By
RE/MAX Horizon











