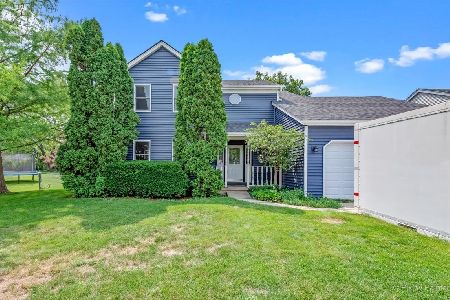1040 Blackhawk Drive, Elgin, Illinois 60120
$245,500
|
Sold
|
|
| Status: | Closed |
| Sqft: | 2,084 |
| Cost/Sqft: | $122 |
| Beds: | 4 |
| Baths: | 3 |
| Year Built: | 1987 |
| Property Taxes: | $6,718 |
| Days On Market: | 2439 |
| Lot Size: | 0,23 |
Description
Hurry! Original owner! Pride of ownership since the day this home was custom built! Partial brick front! Covered porch! Large foyer! Solid wood staircase! Spacious living room flows into the separate formal dining room great for entertaining! Very functional eat-in kitchen with maple cabinetry, planning desk, stainless steel appliances, pantry, beveled edge countertops and eating area with bay! Family room with French door to the concrete patio and large private fenced yard! Convenient 1st floor laundry! Spacious master bedroom with walk-in closet and private bath with raised vanity and walk-in shower with custom tile work! Gracious size secondary bedrooms! Full basement awaits your finishing touches! New 2nd floor carpet! New roof and siding '16! New water heater '18! New A/C '17! Freshly painted interior! 6 panel doors! Quick access to I-90! Close to shopping and transportation!
Property Specifics
| Single Family | |
| — | |
| — | |
| 1987 | |
| Full | |
| — | |
| No | |
| 0.23 |
| Cook | |
| — | |
| 0 / Not Applicable | |
| None | |
| Public | |
| Public Sewer | |
| 10390645 | |
| 06071140210000 |
Property History
| DATE: | EVENT: | PRICE: | SOURCE: |
|---|---|---|---|
| 30 Jul, 2019 | Sold | $245,500 | MRED MLS |
| 30 Jun, 2019 | Under contract | $254,900 | MRED MLS |
| — | Last price change | $259,900 | MRED MLS |
| 23 May, 2019 | Listed for sale | $259,900 | MRED MLS |
Room Specifics
Total Bedrooms: 4
Bedrooms Above Ground: 4
Bedrooms Below Ground: 0
Dimensions: —
Floor Type: Carpet
Dimensions: —
Floor Type: Carpet
Dimensions: —
Floor Type: Carpet
Full Bathrooms: 3
Bathroom Amenities: —
Bathroom in Basement: 0
Rooms: No additional rooms
Basement Description: Unfinished
Other Specifics
| 2 | |
| Concrete Perimeter | |
| Concrete | |
| Patio, Storms/Screens | |
| Fenced Yard | |
| 72X141X70X142 | |
| — | |
| Full | |
| Wood Laminate Floors, Walk-In Closet(s) | |
| Range, Microwave, Dishwasher, Refrigerator, Washer, Dryer, Disposal, Stainless Steel Appliance(s) | |
| Not in DB | |
| — | |
| — | |
| — | |
| — |
Tax History
| Year | Property Taxes |
|---|---|
| 2019 | $6,718 |
Contact Agent
Nearby Similar Homes
Nearby Sold Comparables
Contact Agent
Listing Provided By
REMAX Horizon










