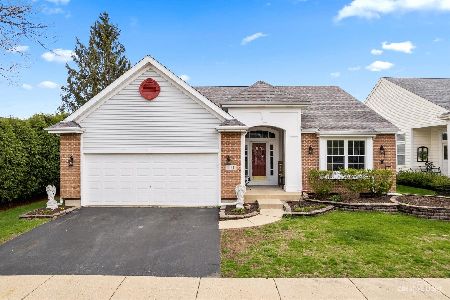1085 Orchard Lake Drive, Aurora, Illinois 60506
$330,000
|
Sold
|
|
| Status: | Closed |
| Sqft: | 2,110 |
| Cost/Sqft: | $161 |
| Beds: | 3 |
| Baths: | 3 |
| Year Built: | 1997 |
| Property Taxes: | $7,001 |
| Days On Market: | 1089 |
| Lot Size: | 0,17 |
Description
This well-maintained home located in the sought-after Fairway Homes of Orchard Valley is waiting for its new owners. Stepping in the front door, the light-filled living room features high ceilings and large windows, creating a warm and inviting space. The kitchen is a chef's dream with white cabinets, ample counter space, stainless steel appliances, and a large island, perfect for entertaining and hosting dinner parties. The kitchen opens to the family room with a two-sided fireplace and breathtaking pond views. The main level also features a formal dining room, laundry room and a half bathroom for guests. Head upstairs to the stunning loft, perfect for a home office or playroom. The loft offers a quiet and peaceful retreat. The three bedrooms are spacious and feature large closets for ample storage. The master suite is a true oasis, with a spa-like en suite bathroom and a walk-in closet. The finished basement provides even more living space, with room for a home gym, media room, or additional living space. Enjoy the outdoors from the comfort of your own backyard, with a private patio and long views of the pond. This location is A++ with easy access to I-88 and loads of shopping and dining! *** Seller offering $3,500 credit for flooring updates ***
Property Specifics
| Single Family | |
| — | |
| — | |
| 1997 | |
| — | |
| WESTCHESTER | |
| Yes | |
| 0.17 |
| Kane | |
| Orchard Valley | |
| 140 / Quarterly | |
| — | |
| — | |
| — | |
| 11711923 | |
| 1413228012 |
Nearby Schools
| NAME: | DISTRICT: | DISTANCE: | |
|---|---|---|---|
|
Grade School
Hall Elementary School |
129 | — | |
|
Middle School
Herget Middle School |
129 | Not in DB | |
|
High School
West Aurora High School |
129 | Not in DB | |
Property History
| DATE: | EVENT: | PRICE: | SOURCE: |
|---|---|---|---|
| 13 Aug, 2007 | Sold | $265,000 | MRED MLS |
| 8 Aug, 2007 | Under contract | $295,000 | MRED MLS |
| 5 Jun, 2007 | Listed for sale | $295,000 | MRED MLS |
| 9 Mar, 2023 | Sold | $330,000 | MRED MLS |
| 9 Feb, 2023 | Under contract | $340,000 | MRED MLS |
| 1 Feb, 2023 | Listed for sale | $340,000 | MRED MLS |
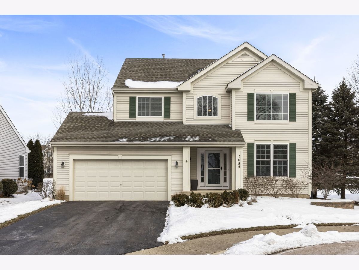
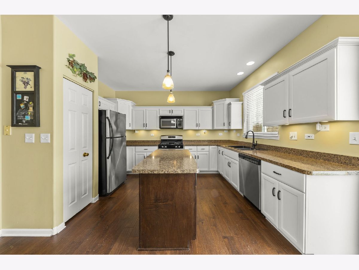
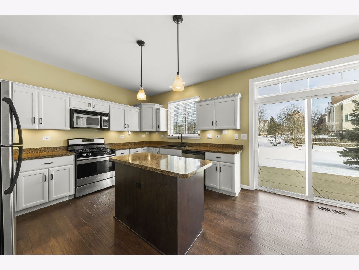
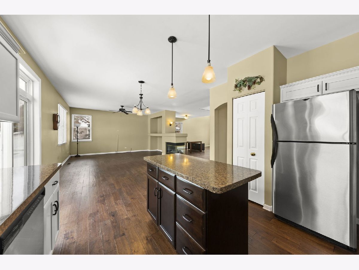
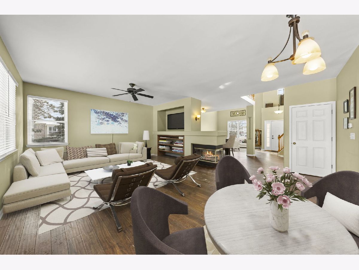
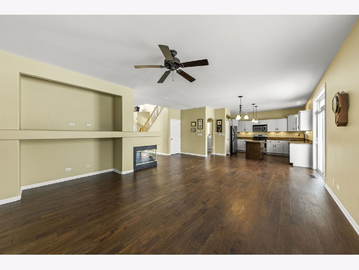
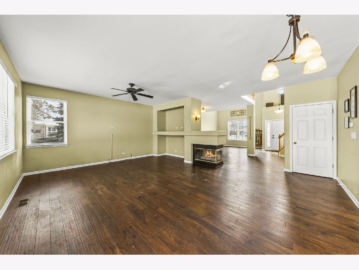
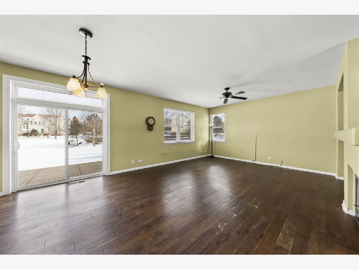
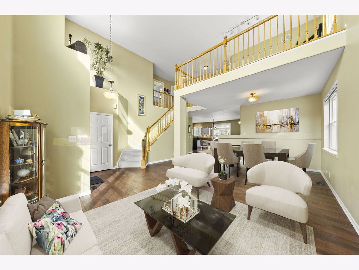
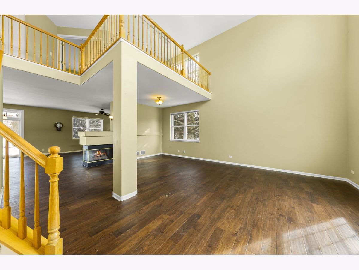
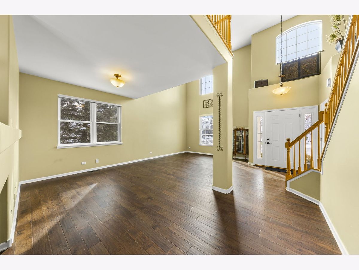
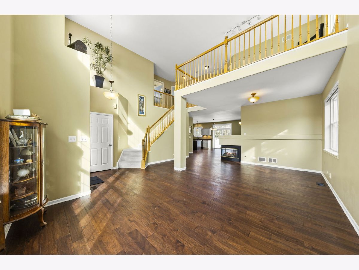
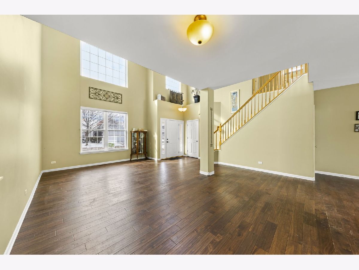
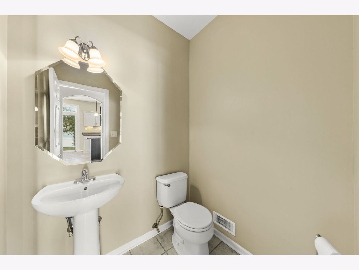
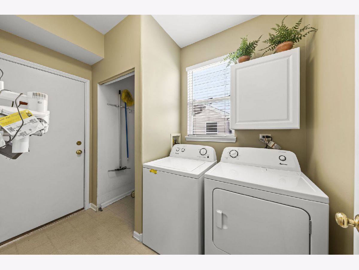
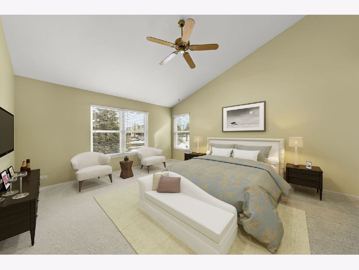
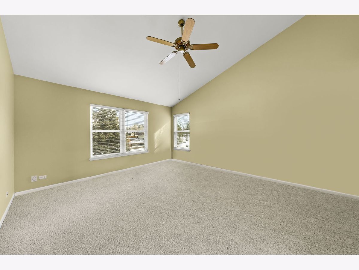
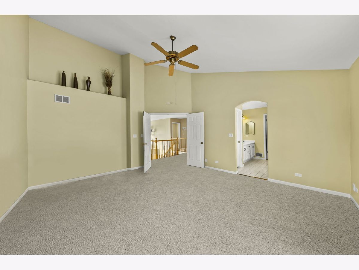
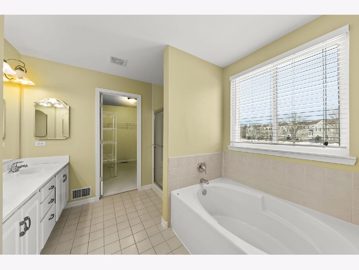
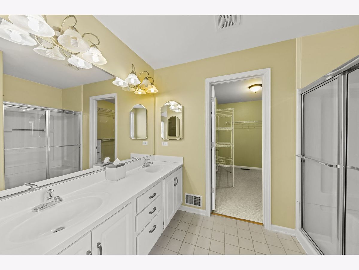
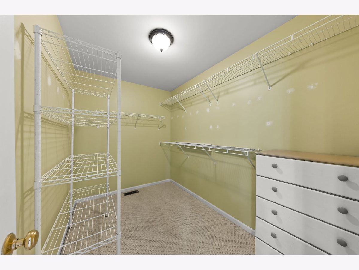
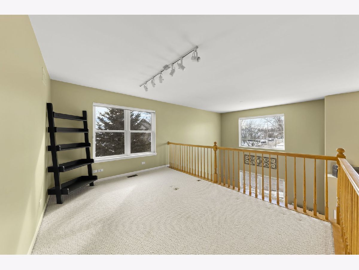
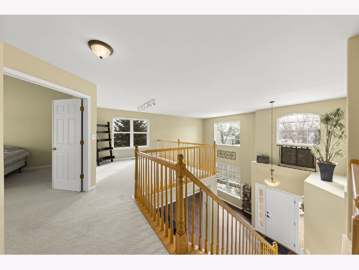
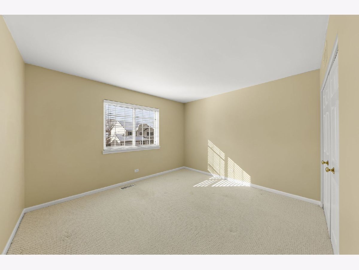
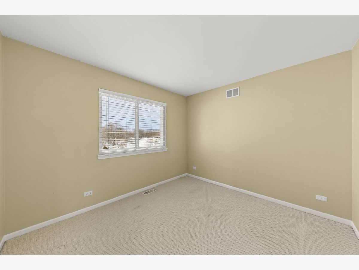
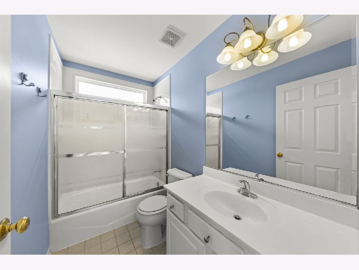
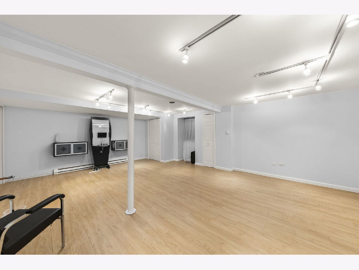
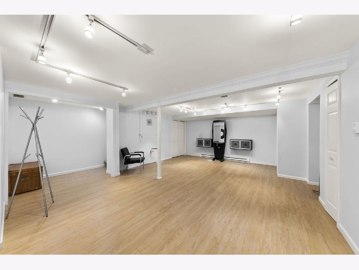
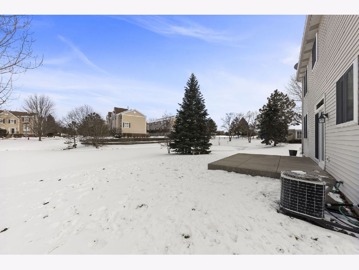
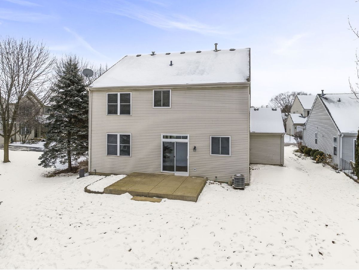
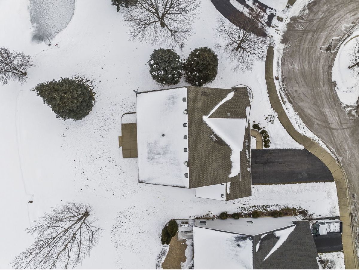
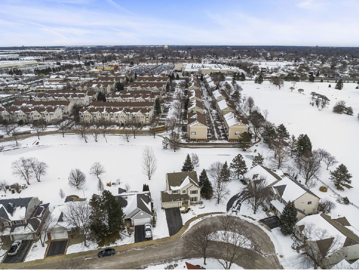
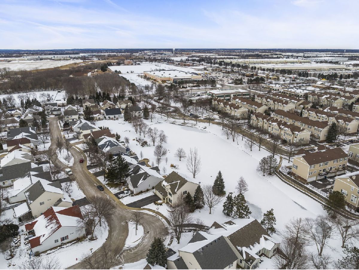
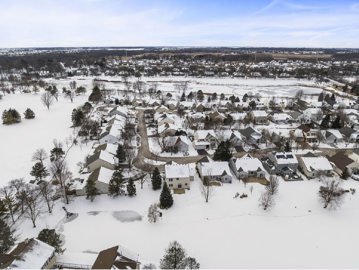
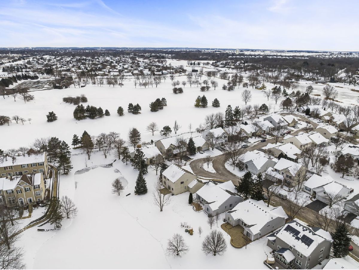
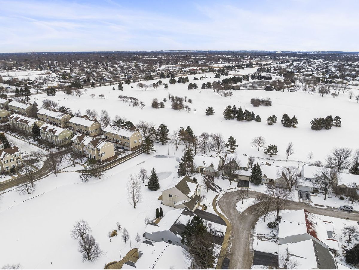
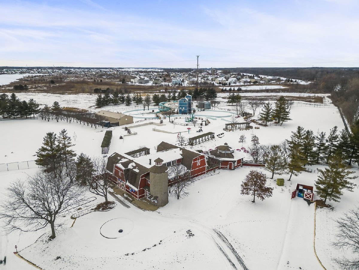
Room Specifics
Total Bedrooms: 3
Bedrooms Above Ground: 3
Bedrooms Below Ground: 0
Dimensions: —
Floor Type: —
Dimensions: —
Floor Type: —
Full Bathrooms: 3
Bathroom Amenities: Separate Shower,Double Sink,Soaking Tub
Bathroom in Basement: 0
Rooms: —
Basement Description: Finished,Crawl
Other Specifics
| 2 | |
| — | |
| Asphalt | |
| — | |
| — | |
| 67X128X57X106 | |
| Unfinished | |
| — | |
| — | |
| — | |
| Not in DB | |
| — | |
| — | |
| — | |
| — |
Tax History
| Year | Property Taxes |
|---|---|
| 2007 | $5,698 |
| 2023 | $7,001 |
Contact Agent
Nearby Similar Homes
Nearby Sold Comparables
Contact Agent
Listing Provided By
john greene, Realtor





